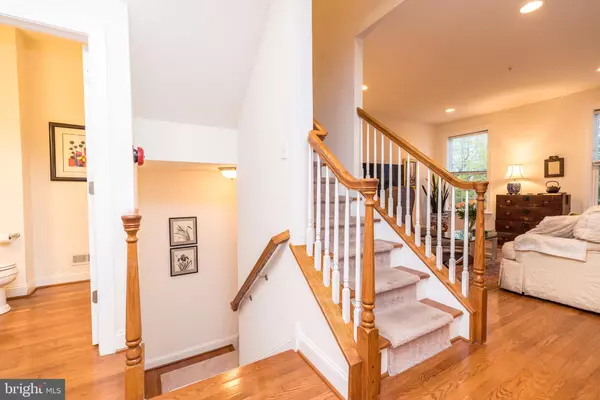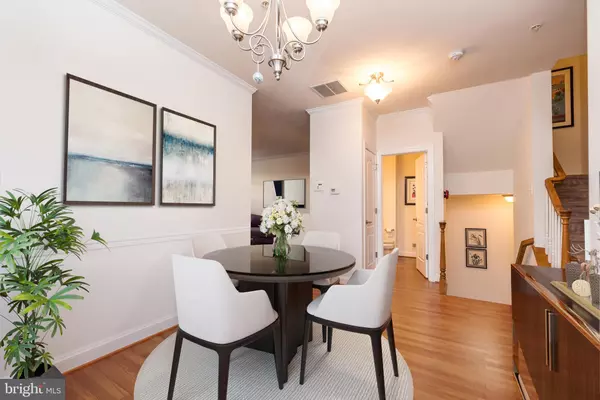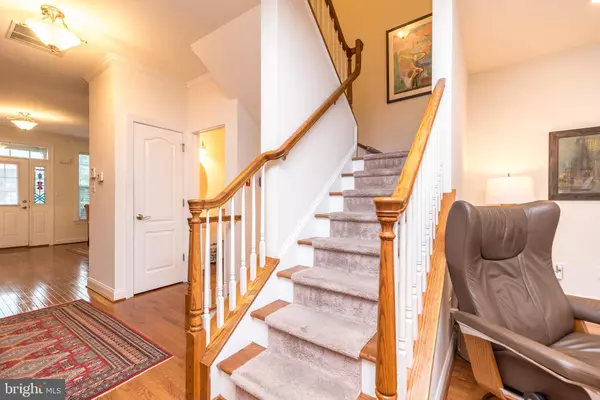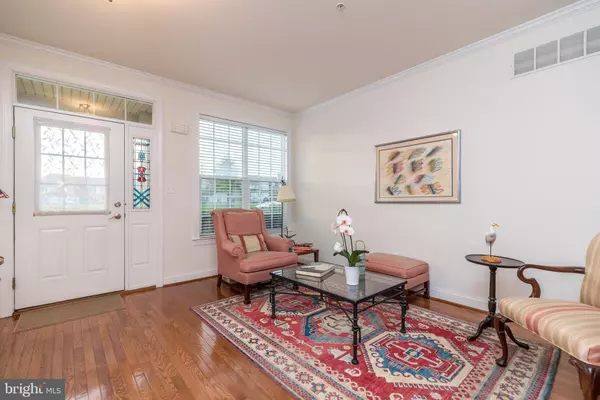
3 Beds
4 Baths
2,730 SqFt
3 Beds
4 Baths
2,730 SqFt
Key Details
Property Type Townhouse
Sub Type Interior Row/Townhouse
Listing Status Under Contract
Purchase Type For Sale
Square Footage 2,730 sqft
Price per Sqft $204
Subdivision Th At Heritage Cntr
MLS Listing ID PABU2081694
Style Colonial
Bedrooms 3
Full Baths 3
Half Baths 1
HOA Fees $185/mo
HOA Y/N Y
Abv Grd Liv Area 1,980
Originating Board BRIGHT
Year Built 2008
Annual Tax Amount $6,103
Tax Year 2024
Lot Dimensions 0.00 x 0.00
Property Description
Spectacular location, Views! Welcome to 3219 Meadow View Circle in the well sought after Buckingham Townhip's subdivision of Townhomes at Heritage! If you love the convenience of a Townhome living with its great amenities like a pool, fitness center, club house, pickleball, tennis, basketball and no lawn cutting, then this is for you! Step out from your breakfast room to the no maintenance deck and take in the expansive-wooded views or take in the same views from you walk out basement! This home offers 3 bedrooms, 3.5 baths, tons of natural light, 2nd floor laundry, large bedrooms, primary suite with a walk-in closet and private bath. The main floor features hardwood floors throughout, a bright living room boasting lovely sunset views, recessed lighting throughout, a large kitchen with updated appliances, double wall oven, gas cooking, double sink and Corian counters. More attributes of the main floor include a large breakfast room with a sliding glass door to the deck, a large family room promoting the fabulous open views with the immense colorful changing of the leaves that grace the family room decor in the early Fall season and wonderful sunrises all year long! Entertaining? Lots of space to invite family and friends here! Welcome to the Grand-sized walk out finished basement graced with a gas fireplace, full bath and slider to the vast yard! Storage? Yep! Plenty here! If a garage is a must, you have that here too! Love to spend time outdoors? Play tennis, pickleball, swim, work out or whatever you like, it's all available to you! The location is perfect! Enjoy Central Bucks Schools, close proximity to Doylestown Borough, Peddler's Village, Restaurants, shops, Parks, 202, 611 and the Turnpike. Have more questions? Come see it!
Location
State PA
County Bucks
Area Buckingham Twp (10106)
Zoning RESIDENTIAL
Rooms
Other Rooms Living Room, Dining Room, Primary Bedroom, Bedroom 2, Bedroom 3, Kitchen, Family Room, Breakfast Room, Great Room, Laundry, Primary Bathroom, Full Bath
Basement Daylight, Full, Fully Finished, Interior Access, Outside Entrance, Walkout Level, Windows
Interior
Interior Features Breakfast Area, Carpet, Ceiling Fan(s), Family Room Off Kitchen, Floor Plan - Open, Kitchen - Island, Recessed Lighting, Bathroom - Soaking Tub, Bathroom - Stall Shower, Bathroom - Tub Shower, Upgraded Countertops, Walk-in Closet(s), Window Treatments, Wood Floors
Hot Water Natural Gas
Heating Forced Air
Cooling Central A/C
Flooring Hardwood, Carpet
Fireplaces Number 1
Fireplaces Type Gas/Propane
Inclusions Washer, Dryer, Refrigerator, window treatments all sold in as is condition with no monetary value
Equipment Built-In Microwave, Cooktop, Dishwasher, Disposal, Oven - Double, Oven/Range - Gas, Washer, Dryer
Furnishings No
Fireplace Y
Appliance Built-In Microwave, Cooktop, Dishwasher, Disposal, Oven - Double, Oven/Range - Gas, Washer, Dryer
Heat Source Natural Gas
Laundry Upper Floor
Exterior
Exterior Feature Deck(s), Patio(s)
Parking Features Built In, Garage - Front Entry, Garage Door Opener, Inside Access
Garage Spaces 1.0
Amenities Available Basketball Courts, Club House, Fitness Center, Swimming Pool, Tennis Courts, Tot Lots/Playground
Water Access N
View Garden/Lawn, Scenic Vista
Accessibility None
Porch Deck(s), Patio(s)
Attached Garage 1
Total Parking Spaces 1
Garage Y
Building
Lot Description Backs to Trees, Partly Wooded, Secluded
Story 2
Foundation Concrete Perimeter
Sewer Public Sewer
Water Public
Architectural Style Colonial
Level or Stories 2
Additional Building Above Grade, Below Grade
New Construction N
Schools
Elementary Schools Bridge Valley
Middle Schools Lenape
High Schools Central Bucks High School West
School District Central Bucks
Others
HOA Fee Include Common Area Maintenance,Health Club,Lawn Care Front,Lawn Care Rear,Lawn Care Side,Lawn Maintenance,Pool(s),Snow Removal,Trash
Senior Community No
Tax ID 06-008-030-162
Ownership Fee Simple
SqFt Source Estimated
Special Listing Condition Standard


Find out why customers are choosing LPT Realty to meet their real estate needs






