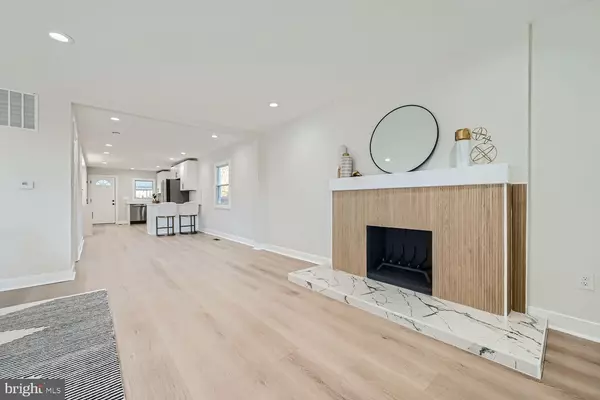4 Beds
2 Baths
3,053 SqFt
4 Beds
2 Baths
3,053 SqFt
Key Details
Property Type Single Family Home
Sub Type Detached
Listing Status Active
Purchase Type For Sale
Square Footage 3,053 sqft
Price per Sqft $188
Subdivision Pasadena
MLS Listing ID MDAA2097534
Style Ranch/Rambler
Bedrooms 4
Full Baths 2
HOA Y/N N
Abv Grd Liv Area 1,926
Originating Board BRIGHT
Year Built 1959
Annual Tax Amount $4,156
Tax Year 2024
Lot Size 10,000 Sqft
Acres 0.23
Property Description
Step inside to discover an open-concept floor plan that effortlessly connects the living, dining, and kitchen areas, creating a spacious and inviting atmosphere perfect for entertaining or quiet family evenings. The living room features a cozy fireplace, inviting you to curl up with a good book or enjoy a warm drink on cool evenings. The gourmet kitchen is a chef’s dream, with sleek quartz countertops, high-end finishes, stainless steel appliances, and custom cabinetry that provides ample storage.
The owner’s suite serves as a private retreat, complete with a stylish ensuite bathroom and a deck overlooking the expansive, fenced backyard—ideal for morning coffee or sunset relaxation. The fully finished lower level adds even more versatility, with abundant space for a living area, home office, or guest accommodations.
Outside, you'll find plenty of room for parking, and the property’s proximity to the water means you’re just steps away from enjoying the beauty of the Patapsco River. With thoughtful upgrades throughout, stylish modern touches, and a prime location, this nearly 3,000 sq ft water-adjacent home is a rare find and an absolute must-see!
Location
State MD
County Anne Arundel
Zoning R5
Rooms
Basement Connecting Stairway, Daylight, Full, Full, Fully Finished, Heated, Improved
Main Level Bedrooms 4
Interior
Interior Features Carpet, Dining Area, Entry Level Bedroom, Family Room Off Kitchen, Floor Plan - Open, Kitchen - Gourmet, Kitchen - Island, Kitchen - Table Space, Primary Bath(s), Recessed Lighting
Hot Water Electric
Heating Forced Air, Heat Pump(s)
Cooling Central A/C
Flooring Luxury Vinyl Plank, Carpet
Fireplaces Number 1
Fireplaces Type Wood
Equipment Dishwasher, Dryer, Microwave, Oven/Range - Electric, Refrigerator, Stove, Washer, Water Heater
Fireplace Y
Window Features Bay/Bow
Appliance Dishwasher, Dryer, Microwave, Oven/Range - Electric, Refrigerator, Stove, Washer, Water Heater
Heat Source Oil
Laundry Has Laundry, Lower Floor
Exterior
Exterior Feature Deck(s), Patio(s), Porch(es)
Parking Features Additional Storage Area
Garage Spaces 4.0
Fence Wood, Privacy
Water Access N
View River, Trees/Woods
Accessibility None
Porch Deck(s), Patio(s), Porch(es)
Total Parking Spaces 4
Garage Y
Building
Lot Description Private
Story 2
Foundation Slab
Sewer Public Sewer
Water Public
Architectural Style Ranch/Rambler
Level or Stories 2
Additional Building Above Grade, Below Grade
New Construction N
Schools
Elementary Schools Riviera Beach
Middle Schools Northeast
High Schools Northeast
School District Anne Arundel County Public Schools
Others
Senior Community No
Tax ID 020306516783208
Ownership Fee Simple
SqFt Source Assessor
Acceptable Financing Cash, Conventional, FHA, FNMA, VA, Other
Listing Terms Cash, Conventional, FHA, FNMA, VA, Other
Financing Cash,Conventional,FHA,FNMA,VA,Other
Special Listing Condition Standard

Find out why customers are choosing LPT Realty to meet their real estate needs






