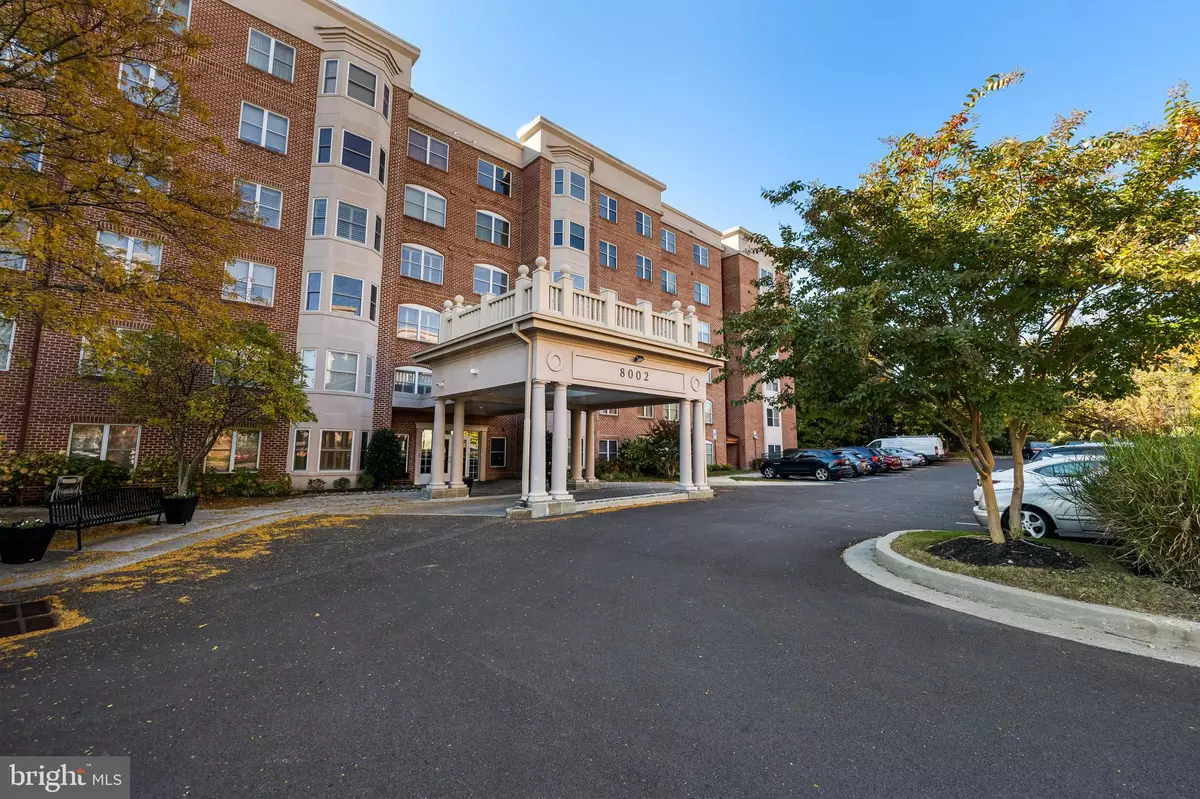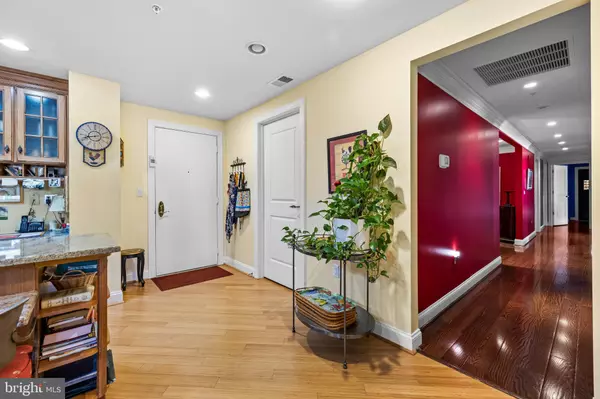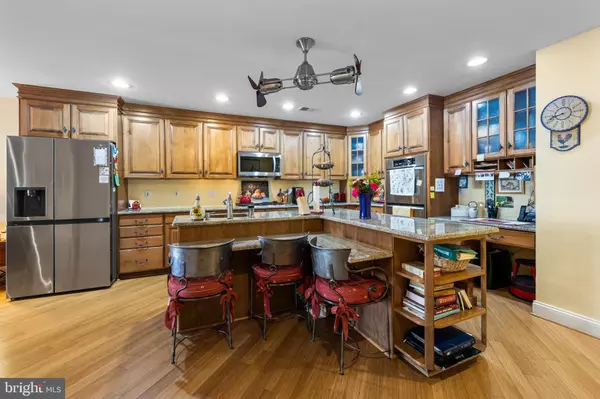2 Beds
3 Baths
2,671 SqFt
2 Beds
3 Baths
2,671 SqFt
Key Details
Property Type Condo
Sub Type Condo/Co-op
Listing Status Pending
Purchase Type For Sale
Square Footage 2,671 sqft
Price per Sqft $164
Subdivision Stevenson Commons
MLS Listing ID MDBC2110914
Style Traditional
Bedrooms 2
Full Baths 2
Half Baths 1
Condo Fees $850/mo
HOA Y/N N
Abv Grd Liv Area 2,671
Originating Board BRIGHT
Year Built 2003
Annual Tax Amount $5,393
Tax Year 2024
Property Description
Location
State MD
County Baltimore
Zoning R
Rooms
Other Rooms Living Room, Dining Room, Primary Bedroom, Bedroom 2, Kitchen, Family Room, Den, Foyer, Laundry, Primary Bathroom, Full Bath, Half Bath
Main Level Bedrooms 2
Interior
Interior Features Bathroom - Stall Shower, Bathroom - Tub Shower, Built-Ins, Carpet, Ceiling Fan(s), Chair Railings, Crown Moldings, Entry Level Bedroom, Family Room Off Kitchen, Floor Plan - Traditional, Formal/Separate Dining Room, Kitchen - Gourmet, Kitchen - Island, Pantry, Primary Bath(s), Recessed Lighting, Upgraded Countertops, Walk-in Closet(s), Window Treatments, Wood Floors
Hot Water Electric
Heating Forced Air
Cooling Central A/C, Ceiling Fan(s)
Equipment Built-In Microwave, Oven - Double, Oven - Wall, Cooktop, Dishwasher, Disposal, Refrigerator, Icemaker, Water Dispenser, Dryer - Front Loading, Washer, Exhaust Fan, Stainless Steel Appliances, Water Heater
Fireplace N
Appliance Built-In Microwave, Oven - Double, Oven - Wall, Cooktop, Dishwasher, Disposal, Refrigerator, Icemaker, Water Dispenser, Dryer - Front Loading, Washer, Exhaust Fan, Stainless Steel Appliances, Water Heater
Heat Source Natural Gas
Laundry Has Laundry, Washer In Unit, Dryer In Unit
Exterior
Parking Features Garage - Side Entry
Garage Spaces 2.0
Parking On Site 1
Amenities Available Gated Community, Elevator, Concierge
Water Access N
Accessibility No Stairs
Attached Garage 1
Total Parking Spaces 2
Garage Y
Building
Story 1
Unit Features Mid-Rise 5 - 8 Floors
Sewer Public Sewer
Water Public
Architectural Style Traditional
Level or Stories 1
Additional Building Above Grade, Below Grade
New Construction N
Schools
School District Baltimore County Public Schools
Others
Pets Allowed N
HOA Fee Include Water,Sewer,Snow Removal,Lawn Maintenance,Management,Insurance,Common Area Maintenance,Custodial Services Maintenance,Ext Bldg Maint,Fiber Optics Available,High Speed Internet,Reserve Funds,Security Gate
Senior Community No
Tax ID 04032400003900
Ownership Condominium
Security Features Desk in Lobby,Main Entrance Lock,Security Gate,Sprinkler System - Indoor
Acceptable Financing Cash, Conventional
Listing Terms Cash, Conventional
Financing Cash,Conventional
Special Listing Condition Standard

Find out why customers are choosing LPT Realty to meet their real estate needs






