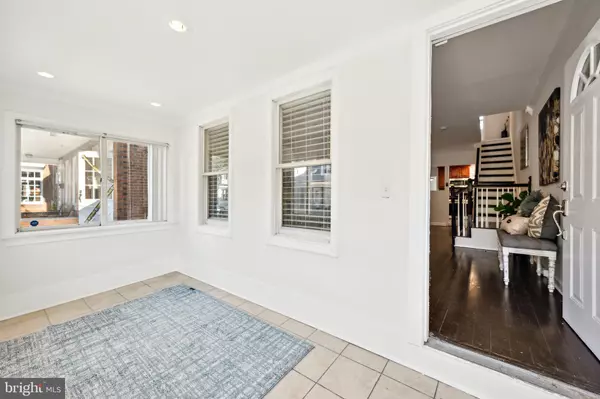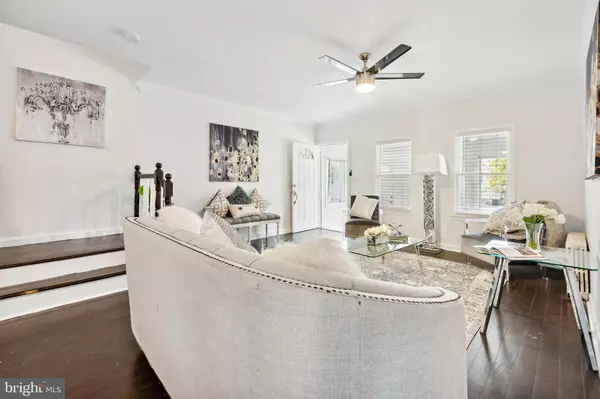4 Beds
3 Baths
1,346 SqFt
4 Beds
3 Baths
1,346 SqFt
Key Details
Property Type Single Family Home
Sub Type Detached
Listing Status Under Contract
Purchase Type For Sale
Square Footage 1,346 sqft
Price per Sqft $222
Subdivision Villa Park
MLS Listing ID NJME2049424
Style Colonial
Bedrooms 4
Full Baths 1
Half Baths 2
HOA Y/N N
Abv Grd Liv Area 1,346
Originating Board BRIGHT
Year Built 1917
Annual Tax Amount $5,188
Tax Year 2023
Lot Size 1,999 Sqft
Acres 0.05
Lot Dimensions 20.00 x 100.00
Property Description
Beautifully Remodeled Home in Desirable Villa Park Neighborhood
This charming, single-family home has been meticulously updated and maintained, offering both comfort and style. Conveniently located within walking distance of St. Francis Hospital, it boasts features that make it truly move-in ready.
Step into an enclosed front porch/den that leads to a spacious open-concept living and dining area with new hardwood floors throughout. The heart of the home is the gourmet, eat-in kitchen with granite countertops, a ceramic tile backsplash, and a complete stainless steel appliances including a dishwasher, microwave, refrigerator, and a six-burner gas stove.
A half bathroom has been added to the main floor for added convenience. Downstairs, the fully finished basement provides additional living space with a cozy family room, powder room, and laundry area.
Upstairs, you'll find a large master bedroom, along with three additional bedrooms and a full bath. This home is truly turn-key—just bring your furniture and move right in!
Location
State NJ
County Mercer
Area Trenton City (21111)
Zoning RES
Rooms
Other Rooms Living Room, Dining Room, Bedroom 2, Bedroom 3, Kitchen, Basement, Bedroom 1, Bathroom 1, Attic
Basement Fully Finished
Interior
Interior Features Attic, Bathroom - Tub Shower, Breakfast Area, Ceiling Fan(s), Dining Area, Kitchen - Eat-In
Hot Water Natural Gas
Heating Baseboard - Hot Water
Cooling Wall Unit, Window Unit(s)
Flooring Hardwood, Ceramic Tile
Inclusions All appliances, washer, dryer
Equipment Built-In Microwave, Dishwasher, Dryer - Front Loading, Exhaust Fan, Icemaker, Oven/Range - Gas, Refrigerator, Six Burner Stove, Washer - Front Loading, Stainless Steel Appliances
Fireplace N
Appliance Built-In Microwave, Dishwasher, Dryer - Front Loading, Exhaust Fan, Icemaker, Oven/Range - Gas, Refrigerator, Six Burner Stove, Washer - Front Loading, Stainless Steel Appliances
Heat Source Natural Gas
Laundry Basement
Exterior
Exterior Feature Porch(es)
Water Access N
Roof Type Shingle
Accessibility None
Porch Porch(es)
Garage N
Building
Story 2.5
Foundation Brick/Mortar
Sewer Public Septic
Water Public
Architectural Style Colonial
Level or Stories 2.5
Additional Building Above Grade, Below Grade
New Construction N
Schools
School District Trenton Public Schools
Others
Senior Community No
Tax ID 11-30801-00003
Ownership Fee Simple
SqFt Source Assessor
Acceptable Financing Cash, Conventional, FHA, VA
Listing Terms Cash, Conventional, FHA, VA
Financing Cash,Conventional,FHA,VA
Special Listing Condition Standard

Find out why customers are choosing LPT Realty to meet their real estate needs






