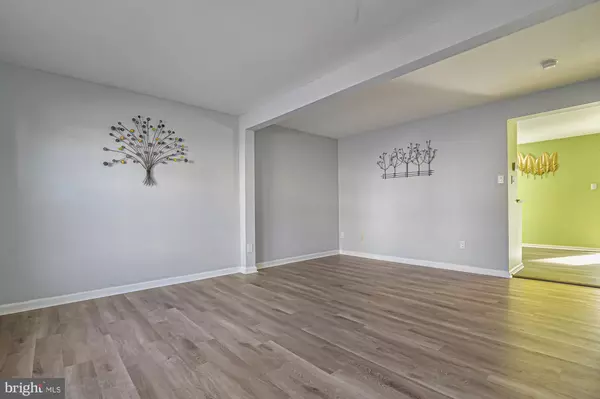2 Beds
3 Baths
1,700 SqFt
2 Beds
3 Baths
1,700 SqFt
Key Details
Property Type Townhouse
Sub Type Interior Row/Townhouse
Listing Status Pending
Purchase Type For Sale
Square Footage 1,700 sqft
Price per Sqft $191
Subdivision Barrett Run
MLS Listing ID DENC2070902
Style Colonial
Bedrooms 2
Full Baths 3
HOA Fees $120/ann
HOA Y/N Y
Abv Grd Liv Area 1,250
Originating Board BRIGHT
Year Built 1997
Annual Tax Amount $2,293
Tax Year 2022
Lot Size 1,742 Sqft
Acres 0.04
Property Description
As you step inside, the open-concept main level immediately impresses with its abundant natural light. The contemporary kitchen features sleek appliances, granite countertops, a complementary backsplash, and stylish cabinetry, seamlessly flowing into the bright dining and living areas. This welcoming layout is ideal for both casual daily living and entertaining guests, with a convenient powder room rounding out the main level's functionality.
On the top floor, the primary suite serves as a private retreat, complete with a luxurious bath and a spacious walk-in closet. The second bedroom, boasting cathedral ceilings, is equally inviting and comes with a fully upgraded bathroom featuring elegant tile flooring.
The finished basement adds versatility to the home, offering a perfect space for a media room, family room, or playroom, along with a large laundry area to simplify your daily routine.
Step outside to the expansive deck, your own personal oasis. It's the perfect spot for relaxing after a long day or hosting get-togethers with friends and family.
This home is move-in ready with recent updates including brand-new flooring throughout, fresh paint, an updated roof, windows, doors, and modern appliances like a premium smooth-top range and over-the-range microwave.
Located near an elementary school and offering quick access to major highways, this townhome makes commuting to Wilmington, Philadelphia, and Baltimore a breeze. Don't miss out on this exceptional opportunity to own a stylish, updated home in a prime location!
Location
State DE
County New Castle
Area Newark/Glasgow (30905)
Zoning NCPUD
Rooms
Basement Partially Finished
Interior
Interior Features Kitchen - Island
Hot Water Natural Gas
Heating Central
Cooling Central A/C
Flooring Ceramic Tile, Laminate Plank, Vinyl
Equipment Dishwasher, Disposal, Dryer, Microwave, Refrigerator, Stainless Steel Appliances, Washer
Fireplace N
Window Features Double Hung
Appliance Dishwasher, Disposal, Dryer, Microwave, Refrigerator, Stainless Steel Appliances, Washer
Heat Source Natural Gas
Laundry Basement
Exterior
Utilities Available Electric Available, Natural Gas Available
Water Access N
Roof Type Shingle
Accessibility None
Garage N
Building
Story 2
Foundation Concrete Perimeter
Sewer Public Sewer
Water Public
Architectural Style Colonial
Level or Stories 2
Additional Building Above Grade, Below Grade
Structure Type Dry Wall
New Construction N
Schools
High Schools Christiana
School District Christina
Others
HOA Fee Include Common Area Maintenance
Senior Community No
Tax ID 09-038.30-297
Ownership Fee Simple
SqFt Source Estimated
Security Features Smoke Detector
Acceptable Financing Cash, Conventional, FHA, VA
Listing Terms Cash, Conventional, FHA, VA
Financing Cash,Conventional,FHA,VA
Special Listing Condition Standard

Find out why customers are choosing LPT Realty to meet their real estate needs






