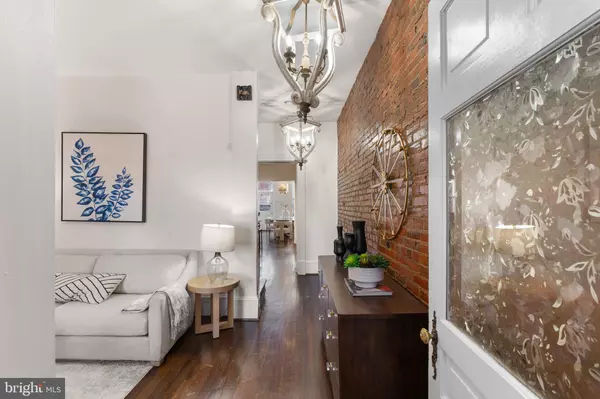4 Beds
5 Baths
2,946 SqFt
4 Beds
5 Baths
2,946 SqFt
Key Details
Property Type Townhouse
Sub Type Interior Row/Townhouse
Listing Status Under Contract
Purchase Type For Sale
Square Footage 2,946 sqft
Price per Sqft $508
Subdivision Capitol Hill
MLS Listing ID DCDC2166786
Style Victorian,Dwelling w/Separate Living Area
Bedrooms 4
Full Baths 4
Half Baths 1
HOA Y/N N
Abv Grd Liv Area 2,256
Originating Board BRIGHT
Year Built 1892
Annual Tax Amount $12,111
Tax Year 2023
Lot Size 1,407 Sqft
Acres 0.03
Property Description
The main level - showing one of the 5 wood-burning fireplaces - opens up into a chef's dream with a gourmet kitchen, featuring Thermador appliances, including a commercial-grade stove/double oven, pot filler and a 48' refrigerator. The separate dining room opens to a private rear deck, perfect for entertaining.
The entire 2nd level is the primary suite. HUGE primary bedroom, a spacious walk-in custom closet and a stunning bathroom with a claw-foot tub, double vanity and glass shower. The third level houses two additional bedrooms, each with its own full bath.
The private English basement, with separate front and rear entrance, has been recently renovated and offers versatile living options for an au-pair, family or to be used as rental income. Located just steps from Capitol Hill, Eastern Market, and vibrant nightlife, this home is a true urban sanctuary.
Location
State DC
County Washington
Zoning RF-1
Rooms
Basement English, Full, Fully Finished, Heated, Improved, Outside Entrance, Rear Entrance, Windows
Interior
Interior Features 2nd Kitchen, Dining Area, Floor Plan - Traditional, Formal/Separate Dining Room, Kitchen - Gourmet, Kitchen - Island, Primary Bath(s), Recessed Lighting, Skylight(s), Bathroom - Soaking Tub, Upgraded Countertops, Walk-in Closet(s), Window Treatments, Wood Floors
Hot Water Natural Gas
Heating Hot Water
Cooling Central A/C
Flooring Luxury Vinyl Tile, Wood
Fireplaces Number 5
Fireplaces Type Brick
Equipment Dishwasher, Disposal, Exhaust Fan, Icemaker, Oven - Double, Oven/Range - Gas, Refrigerator, Stainless Steel Appliances, Six Burner Stove, Washer/Dryer Stacked
Fireplace Y
Appliance Dishwasher, Disposal, Exhaust Fan, Icemaker, Oven - Double, Oven/Range - Gas, Refrigerator, Stainless Steel Appliances, Six Burner Stove, Washer/Dryer Stacked
Heat Source Natural Gas
Laundry Upper Floor, Basement, Washer In Unit, Dryer In Unit
Exterior
Water Access N
Accessibility None
Garage N
Building
Story 4
Foundation Brick/Mortar, Slab
Sewer Public Septic, Public Sewer
Water Public
Architectural Style Victorian, Dwelling w/Separate Living Area
Level or Stories 4
Additional Building Above Grade, Below Grade
New Construction N
Schools
School District District Of Columbia Public Schools
Others
Senior Community No
Tax ID 0864//0076
Ownership Fee Simple
SqFt Source Estimated
Acceptable Financing Cash, Conventional, FHA, VA, Other
Listing Terms Cash, Conventional, FHA, VA, Other
Financing Cash,Conventional,FHA,VA,Other
Special Listing Condition Standard

Find out why customers are choosing LPT Realty to meet their real estate needs






