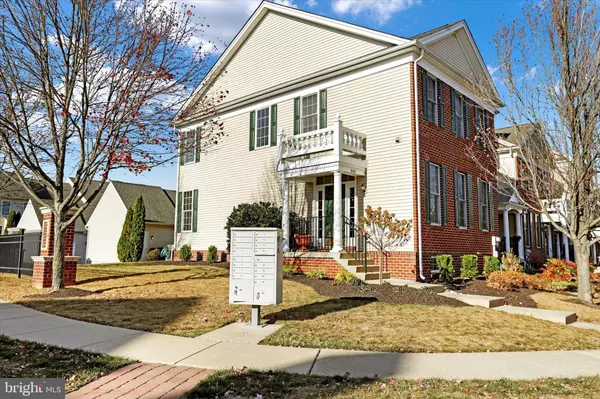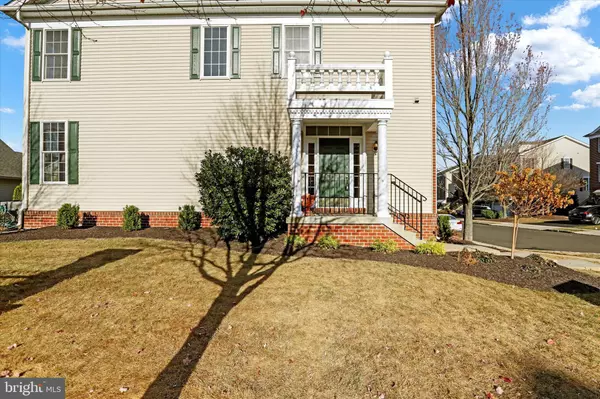
3 Beds
3 Baths
2,362 SqFt
3 Beds
3 Baths
2,362 SqFt
Key Details
Property Type Townhouse
Sub Type End of Row/Townhouse
Listing Status Active
Purchase Type For Sale
Square Footage 2,362 sqft
Price per Sqft $266
Subdivision Arbor Point
MLS Listing ID PABU2082216
Style Colonial
Bedrooms 3
Full Baths 2
Half Baths 1
HOA Fees $368/mo
HOA Y/N Y
Abv Grd Liv Area 1,902
Originating Board BRIGHT
Year Built 2006
Annual Tax Amount $7,140
Tax Year 2024
Lot Dimensions 0.00 x 0.00
Property Description
Location
State PA
County Bucks
Area Buckingham Twp (10106)
Zoning RESIDENTIAL
Rooms
Other Rooms Living Room, Dining Room, Primary Bedroom, Bedroom 2, Bedroom 3, Kitchen, Family Room, Foyer, Breakfast Room, Laundry, Recreation Room, Storage Room, Bathroom 2, Primary Bathroom, Half Bath
Basement Daylight, Full, Partially Finished, Poured Concrete
Interior
Interior Features Bathroom - Soaking Tub, Bathroom - Tub Shower, Bathroom - Walk-In Shower, Breakfast Area, Carpet, Chair Railings, Crown Moldings, Floor Plan - Traditional, Kitchen - Gourmet, Kitchen - Island, Primary Bath(s), Recessed Lighting, Walk-in Closet(s), Window Treatments, Wood Floors
Hot Water Natural Gas
Heating Central, Forced Air
Cooling Central A/C
Flooring Hardwood, Ceramic Tile, Carpet
Fireplaces Number 1
Fireplaces Type Gas/Propane
Inclusions Washer, Dryer, Kitchen Refrigerator, and all window treatments. (As is and of monetary value)
Equipment Built-In Microwave, Dishwasher, Disposal, Dryer, Washer, Refrigerator, Oven/Range - Gas, Oven - Self Cleaning
Fireplace Y
Window Features Replacement
Appliance Built-In Microwave, Dishwasher, Disposal, Dryer, Washer, Refrigerator, Oven/Range - Gas, Oven - Self Cleaning
Heat Source Natural Gas
Laundry Upper Floor
Exterior
Parking Features Garage Door Opener
Garage Spaces 2.0
Fence Aluminum, Partially
Utilities Available Cable TV, Under Ground
Amenities Available Club House, Fitness Center, Jog/Walk Path, Pool - Outdoor
Water Access N
Roof Type Asphalt,Shingle
Street Surface Black Top
Accessibility None
Road Frontage Boro/Township
Total Parking Spaces 2
Garage Y
Building
Lot Description Landscaping, Rear Yard, SideYard(s), Front Yard
Story 2
Foundation Concrete Perimeter
Sewer Public Sewer
Water Public
Architectural Style Colonial
Level or Stories 2
Additional Building Above Grade, Below Grade
Structure Type Dry Wall,9'+ Ceilings,Vaulted Ceilings
New Construction N
Schools
Elementary Schools Bridge Valley
Middle Schools Lenape
High Schools Central Bucks High School West
School District Central Bucks
Others
HOA Fee Include Lawn Maintenance,Pool(s),Recreation Facility,Health Club
Senior Community No
Tax ID 06-070-252-081
Ownership Fee Simple
SqFt Source Estimated
Acceptable Financing Cash, Conventional
Listing Terms Cash, Conventional
Financing Cash,Conventional
Special Listing Condition Standard


Find out why customers are choosing LPT Realty to meet their real estate needs






