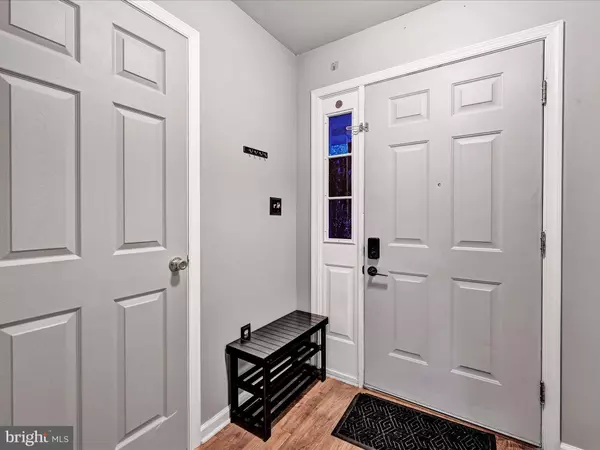
3 Beds
3 Baths
1,426 SqFt
3 Beds
3 Baths
1,426 SqFt
Key Details
Property Type Townhouse
Sub Type End of Row/Townhouse
Listing Status Pending
Purchase Type For Sale
Square Footage 1,426 sqft
Price per Sqft $199
Subdivision Sterling Place
MLS Listing ID PALA2059888
Style Traditional,Side-by-Side
Bedrooms 3
Full Baths 2
Half Baths 1
HOA Fees $186/ann
HOA Y/N Y
Abv Grd Liv Area 1,426
Originating Board BRIGHT
Year Built 2000
Annual Tax Amount $4,348
Tax Year 2024
Lot Size 3,485 Sqft
Acres 0.08
Lot Dimensions 0.00 x 0.00
Property Description
The master suite is a true retreat, boasting a generous walk-in closet and plenty of natural light. Two additional large bedrooms offer ample space for family or guests. The partially finished basement provides versatile options—perfect for a home office, gym, or spare bedroom.
Step outside to your expansive 18x24 wood deck, ideal for entertaining or relaxing in the fresh air. Recent upgrades, including a newer HVAC system and electrical improvements, ensure comfort and efficiency year-round.
Don’t miss your chance to make this wonderful home your own! Schedule your showing today!
Location
State PA
County Lancaster
Area Lancaster Twp (10534)
Zoning RESIDENTIAL
Rooms
Basement Partially Finished
Interior
Hot Water Electric
Cooling Central A/C
Fireplace N
Heat Source Natural Gas
Exterior
Garage Garage - Front Entry
Garage Spaces 1.0
Utilities Available Natural Gas Available
Waterfront N
Water Access N
Accessibility 2+ Access Exits
Attached Garage 1
Total Parking Spaces 1
Garage Y
Building
Story 2
Foundation Permanent
Sewer Public Sewer
Water Public
Architectural Style Traditional, Side-by-Side
Level or Stories 2
Additional Building Above Grade, Below Grade
New Construction N
Schools
School District School District Of Lancaster
Others
Pets Allowed Y
Senior Community No
Tax ID 340-19492-0-0000
Ownership Fee Simple
SqFt Source Assessor
Acceptable Financing Cash, Contract, Conventional, FHA, PHFA
Listing Terms Cash, Contract, Conventional, FHA, PHFA
Financing Cash,Contract,Conventional,FHA,PHFA
Special Listing Condition Standard
Pets Description Case by Case Basis


Find out why customers are choosing LPT Realty to meet their real estate needs






