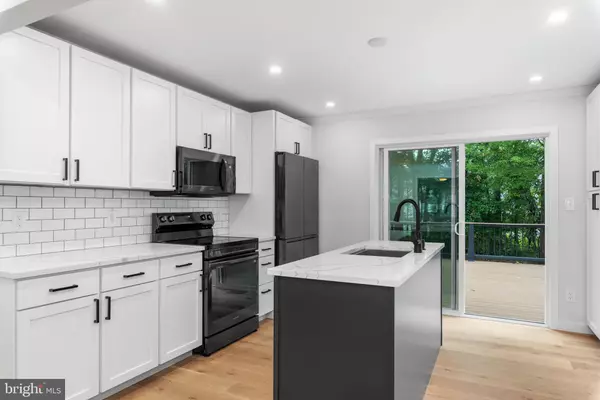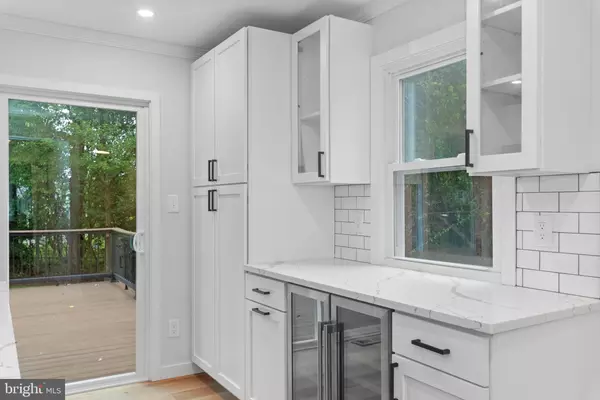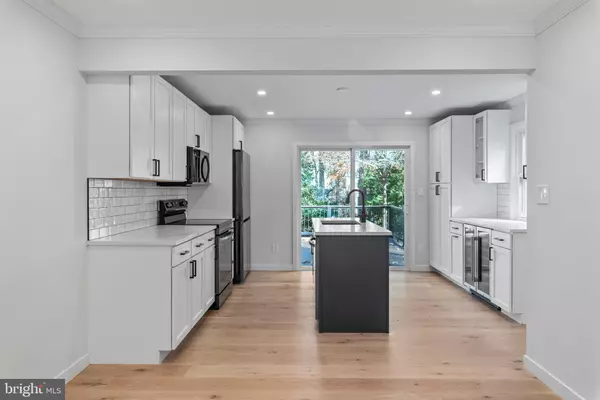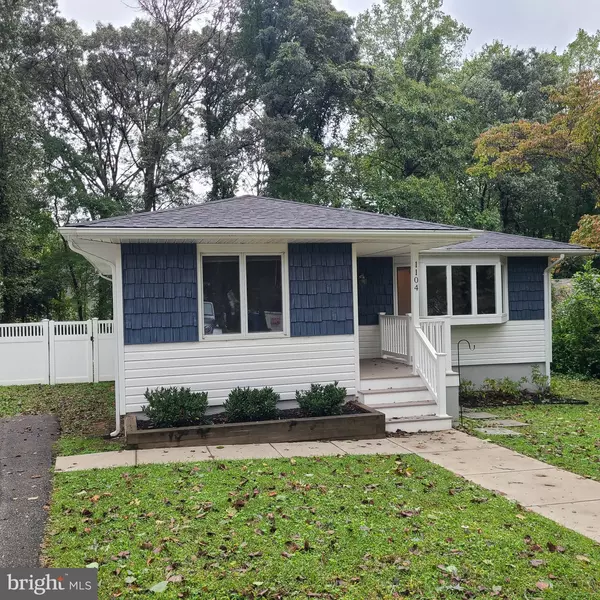GET MORE INFORMATION
$ 545,000
$ 545,000
3 Beds
2 Baths
1,272 SqFt
$ 545,000
$ 545,000
3 Beds
2 Baths
1,272 SqFt
Key Details
Sold Price $545,000
Property Type Single Family Home
Sub Type Detached
Listing Status Sold
Purchase Type For Sale
Square Footage 1,272 sqft
Price per Sqft $428
Subdivision Arden On The Severn
MLS Listing ID MDAA2097924
Sold Date 01/03/25
Style Bungalow
Bedrooms 3
Full Baths 2
HOA Y/N N
Abv Grd Liv Area 1,272
Originating Board BRIGHT
Year Built 1965
Annual Tax Amount $3,970
Tax Year 2024
Lot Size 0.356 Acres
Acres 0.36
Property Description
Unbelievable listing with complete renovations done between 2021-2023. Super cute inside, beautiful large kitchen out to a huge entertainers deck, plenty of space! Large front living area to relax with another bonus room in the lower level for everyone else. Three bedrooms and two baths all on the main level. Laundry in lower level with room for storage.
Community water access to 4 beaches, 3 boat ramps, tot lots and ball fields. Enjoy power boating, canoeing, kayaking fishing... all things water!
Commuting is a breeze, all major roadways are close by to reach but not hear.
Location
State MD
County Anne Arundel
Zoning R2
Rooms
Other Rooms Laundry, Bonus Room
Basement Connecting Stairway, Partially Finished, Sump Pump
Main Level Bedrooms 3
Interior
Interior Features Carpet, Combination Kitchen/Dining, Dining Area, Entry Level Bedroom, Kitchen - Gourmet, Kitchen - Island, Primary Bath(s), Recessed Lighting, Upgraded Countertops, Walk-in Closet(s), Window Treatments, Wine Storage, Wood Floors
Hot Water Electric
Heating Heat Pump - Oil BackUp
Cooling Heat Pump(s)
Flooring Carpet, Laminate Plank
Equipment Built-In Microwave, Built-In Range, Dishwasher, Dryer, Refrigerator, Washer, Water Heater
Furnishings No
Fireplace N
Window Features Bay/Bow
Appliance Built-In Microwave, Built-In Range, Dishwasher, Dryer, Refrigerator, Washer, Water Heater
Heat Source Electric, Oil
Laundry Lower Floor, Has Laundry
Exterior
Exterior Feature Deck(s)
Garage Spaces 4.0
Fence Fully, Rear
Utilities Available Cable TV Available
Water Access Y
Water Access Desc Private Access,Canoe/Kayak,Fishing Allowed
Roof Type Architectural Shingle
Accessibility None
Porch Deck(s)
Total Parking Spaces 4
Garage N
Building
Story 2
Foundation Block
Sewer Private Septic Tank
Water Well
Architectural Style Bungalow
Level or Stories 2
Additional Building Above Grade, Below Grade
New Construction N
Schools
Elementary Schools Millersville
Middle Schools Old Mill Middle South
High Schools Old Mill
School District Anne Arundel County Public Schools
Others
Pets Allowed Y
Senior Community No
Tax ID 020274809318500
Ownership Fee Simple
SqFt Source Assessor
Acceptable Financing Negotiable
Horse Property N
Listing Terms Negotiable
Financing Negotiable
Special Listing Condition Standard
Pets Allowed No Pet Restrictions

Bought with Marc Fisher • Northrop Realty
Find out why customers are choosing LPT Realty to meet their real estate needs






