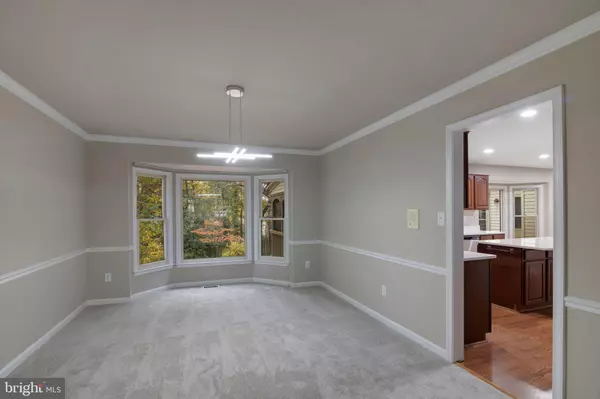
4 Beds
4 Baths
3,204 SqFt
4 Beds
4 Baths
3,204 SqFt
Key Details
Property Type Single Family Home
Sub Type Detached
Listing Status Under Contract
Purchase Type For Sale
Square Footage 3,204 sqft
Price per Sqft $229
Subdivision Ascot Woods
MLS Listing ID VAPW2071230
Style Colonial
Bedrooms 4
Full Baths 3
Half Baths 1
HOA Fees $600/ann
HOA Y/N Y
Abv Grd Liv Area 3,204
Originating Board BRIGHT
Year Built 1992
Annual Tax Amount $6,418
Tax Year 2022
Lot Size 0.277 Acres
Acres 0.28
Property Description
The updated kitchen is a chef's delight, complete with new appliances, a large island, and a walk-in pantry, seamlessly connecting to the family room with a cozy fireplace. The luxurious primary suite provides a peaceful retreat with walk-in closets and a spa-like bathroom, complete with a separate shower.
A fully finished basement adds substantial living space and includes a full bath, perfect for a recreation room, home gym, or guest suite. Freshly painted with new light fixtures throughout, this home is move-in ready.
Step outside to the beautifully landscaped, fenced-in backyard, an ideal space for relaxation or entertaining. Located in a desirable neighborhood close to shopping, dining, and with easy access to the I-95 corridor, this home offers both convenience and a sense of community. Don't miss the opportunity to make this dream home yours!
Location
State VA
County Prince William
Zoning R4
Rooms
Basement Poured Concrete, Fully Finished, Heated, Improved, Walkout Level, Windows
Interior
Interior Features Attic, Bathroom - Soaking Tub, Bathroom - Stall Shower, Breakfast Area, Carpet, Ceiling Fan(s), Combination Kitchen/Living, Dining Area, Family Room Off Kitchen, Floor Plan - Traditional, Formal/Separate Dining Room, Kitchen - Eat-In, Kitchen - Gourmet, Pantry, Recessed Lighting, Wood Floors, Kitchen - Efficiency, Kitchen - Island, Kitchen - Table Space, Walk-in Closet(s)
Hot Water Natural Gas
Heating Central
Cooling Central A/C, Ceiling Fan(s)
Flooring Hardwood, Heated, Wood
Fireplaces Number 1
Fireplaces Type Brick, Screen
Equipment Built-In Microwave, Dishwasher, Disposal, Dryer, ENERGY STAR Refrigerator, Exhaust Fan, Intercom
Fireplace Y
Window Features Bay/Bow
Appliance Built-In Microwave, Dishwasher, Disposal, Dryer, ENERGY STAR Refrigerator, Exhaust Fan, Intercom
Heat Source Natural Gas
Laundry Hookup
Exterior
Exterior Feature Deck(s), Patio(s)
Garage Garage - Front Entry, Garage Door Opener, Inside Access
Garage Spaces 2.0
Utilities Available Phone, Cable TV
Amenities Available Jog/Walk Path, Tot Lots/Playground
Waterfront N
Water Access N
View City
Accessibility None
Porch Deck(s), Patio(s)
Total Parking Spaces 2
Garage Y
Building
Story 3
Foundation Concrete Perimeter
Sewer Public Sewer
Water Public
Architectural Style Colonial
Level or Stories 3
Additional Building Above Grade, Below Grade
Structure Type Dry Wall
New Construction N
Schools
School District Prince William County Public Schools
Others
HOA Fee Include Snow Removal,Trash
Senior Community No
Tax ID 8190-88-7764
Ownership Fee Simple
SqFt Source Assessor
Special Listing Condition Standard


Find out why customers are choosing LPT Realty to meet their real estate needs






