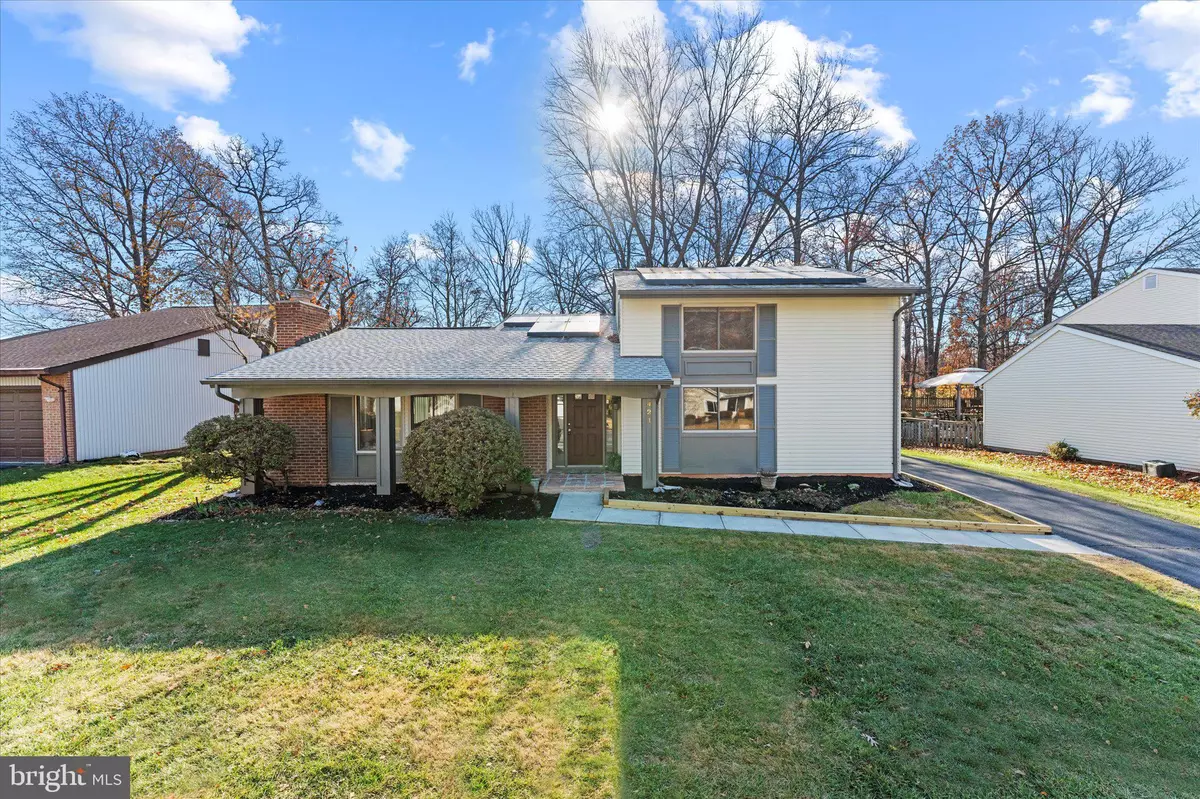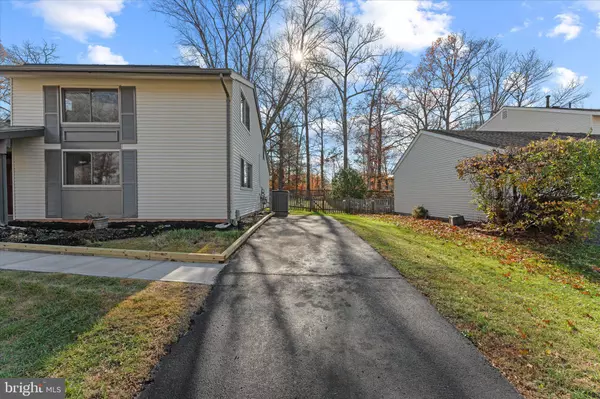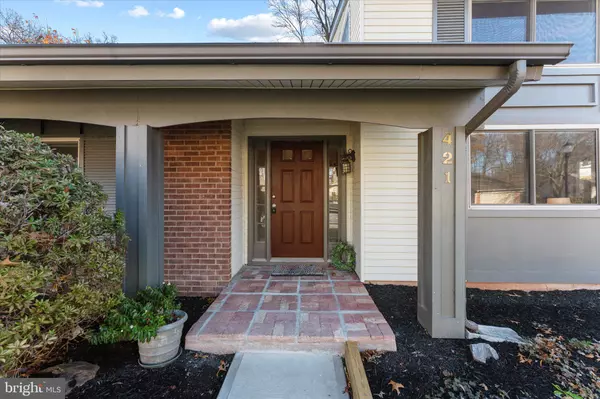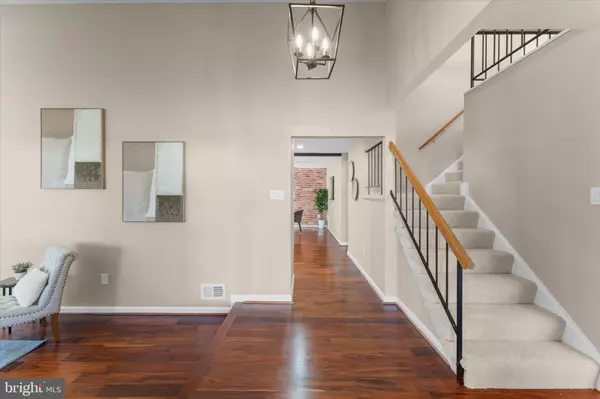4 Beds
2 Baths
1,921 SqFt
4 Beds
2 Baths
1,921 SqFt
Key Details
Property Type Single Family Home
Sub Type Detached
Listing Status Pending
Purchase Type For Sale
Square Footage 1,921 sqft
Price per Sqft $312
Subdivision Sugarland Run
MLS Listing ID VALO2083348
Style Ranch/Rambler
Bedrooms 4
Full Baths 2
HOA Fees $78/mo
HOA Y/N Y
Abv Grd Liv Area 1,921
Originating Board BRIGHT
Year Built 1972
Annual Tax Amount $4,768
Tax Year 2024
Lot Size 8,276 Sqft
Acres 0.19
Property Description
Welcome to 421 Sugarland Run Dr! This beautifully updated 4-bedroom, 2-bathroom single-family home is ready to welcome you with comfort and style. Nestled in the highly sought-after Sugarland Run community, this home features a host of recent upgrades that make it truly move-in ready.
Inside, you'll find brand-new carpeting, freshly painted walls throughout, and refinished ceilings, all providing a fresh, modern feel. The home’s updated light fixtures enhance its warmth and brightness, creating a cozy ambiance in every room. The expanded primary bathroom is a true highlight, offering a spa-like retreat with its thoughtful design and brand-new finishes.
This home also features solar panels, helping to significantly reduce electricity costs—a smart and sustainable upgrade. Step outside to the fully fenced backyard, perfect for relaxing, gardening, or entertaining guests.
Located in the Sugarland Run community, residents enjoy access to an array of HOA amenities, including swimming pools, tennis courts, walking trails, and more. For those who love the outdoors, this home is conveniently located just a short drive from beautiful trails and parks.
Situated between Reston, Herndon, and Ashburn, the property offers easy access to a multitude of shopping, dining, and entertainment options, making it a perfect balance of suburban tranquility and urban convenience.
Don’t miss the chance to make this stunning property your new home! Schedule a showing today!
Location
State VA
County Loudoun
Zoning PDH3
Rooms
Other Rooms Living Room, Dining Room, Primary Bedroom, Bedroom 2, Bedroom 3, Bedroom 4, Kitchen, Family Room, Laundry, Loft
Basement Other
Main Level Bedrooms 3
Interior
Interior Features Family Room Off Kitchen, Dining Area, Window Treatments, Primary Bath(s), Floor Plan - Open
Hot Water Natural Gas
Heating Forced Air
Cooling Central A/C
Fireplaces Number 1
Equipment Dishwasher, Disposal, Dryer, Exhaust Fan, Oven/Range - Gas, Refrigerator, Washer
Fireplace Y
Appliance Dishwasher, Disposal, Dryer, Exhaust Fan, Oven/Range - Gas, Refrigerator, Washer
Heat Source Natural Gas
Exterior
Exterior Feature Patio(s)
Utilities Available Cable TV Available
Amenities Available Pool - Outdoor, Tennis Courts, Community Center, Tot Lots/Playground
Water Access N
Accessibility None
Porch Patio(s)
Garage N
Building
Story 2
Foundation Permanent
Sewer Public Sewer
Water Public
Architectural Style Ranch/Rambler
Level or Stories 2
Additional Building Above Grade, Below Grade
Structure Type Cathedral Ceilings
New Construction N
Schools
Elementary Schools Meadowland
Middle Schools Seneca Ridge
High Schools Dominion
School District Loudoun County Public Schools
Others
HOA Fee Include Common Area Maintenance,Management,Pool(s)
Senior Community No
Tax ID 011299226000
Ownership Fee Simple
SqFt Source Assessor
Security Features Fire Detection System
Special Listing Condition Standard

Find out why customers are choosing LPT Realty to meet their real estate needs






