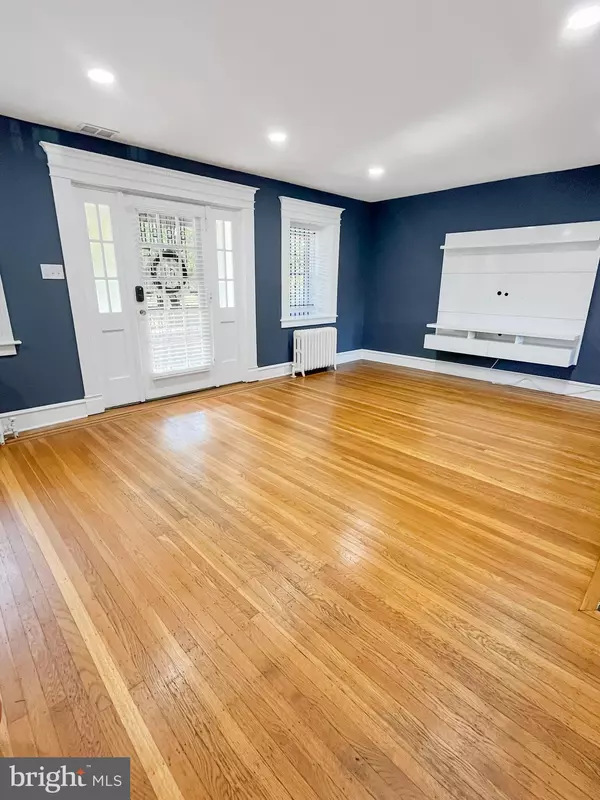
3 Beds
3 Baths
1,808 SqFt
3 Beds
3 Baths
1,808 SqFt
Key Details
Property Type Single Family Home
Sub Type Twin/Semi-Detached
Listing Status Pending
Purchase Type For Rent
Square Footage 1,808 sqft
Subdivision Mt Airy (East)
MLS Listing ID PAPH2418500
Style Colonial
Bedrooms 3
Full Baths 2
Half Baths 1
Abv Grd Liv Area 1,808
Originating Board BRIGHT
Year Built 1925
Lot Size 2,400 Sqft
Acres 0.06
Lot Dimensions 24.00 x 100.00
Property Description
Step inside to find original hardwood floors that flow throughout, accentuated by classic inlay details. The bright, airy layout is filled with natural light from numerous windows. The inviting living room features a large decorative fireplace, making it a cozy spot for gatherings. The dining room boasts a beautiful bay window with a deep sill, ideal for enjoying meals and relaxation. The custom dining room table, designed specifically for this space, can remain in the home if desired.
Prepare to be impressed by the stunning kitchen, equipped with 42" cherry cabinetry, luxury vinyl tile flooring, and Electrolux stainless steel appliances. The ample granite countertops, including a breakfast bar for two, make cooking and entertaining a delight.
As you move upstairs, you'll find three generous bedrooms, including a fabulous main suite that features custom wall design made from reclaimed wood, recessed lighting, and a spacious walk-in closet/dressing room. The luxurious ensuite bath is your personal oasis, complete with Travertine tile, floating cabinetry, a Bain Ultra Spa Tub with air jets, and elegant marble countertops. Skylights in both full baths add a bright touch while maintaining privacy.
The finished basement offers versatile extra living space—perfect for a playroom or home office—along with storage, an updated half bath, and laundry room. Plus, you'll have easy access to your oversized garage, which includes two additional off-street parking spots in the driveway.
Step outside the spacious back deck ideal for outdoor entertaining or quiet evenings with the family.
Living in Mount Airy means you're in a vibrant, walkable community with a suburban feel. You're just minutes away from delightful shops and restaurants in both Mt. Airy and Chestnut Hill, as well as parks, playgrounds, and the serene Awbury Arboretum. Public transit is a breeze, making your commute into Center City easy, with quick access to the turnpike and expressway.
Don’t miss out on this exceptional home in a perfect location, schedule your appointment today!
Applicants must complete the Rental application requirements for consideration: Rent Spree - $39.99 Application Fee, 2 recent pay stubs or proof of income; Copy of government issued ID or driver's license for each adult; Number of adults (over 18) and children who would reside in the property.
Location
State PA
County Philadelphia
Area 19119 (19119)
Zoning RESIDENTIAL
Rooms
Other Rooms Dining Room, Primary Bedroom, Bedroom 2, Bedroom 3, Kitchen, Family Room, Bathroom 2
Basement Fully Finished, Garage Access, Heated, Rear Entrance
Interior
Hot Water Natural Gas
Heating Hot Water
Cooling Central A/C
Flooring Hardwood, Ceramic Tile
Inclusions Refrigerator, stove, microwave, dishwasher, washing machine, dryer
Fireplace N
Heat Source Natural Gas
Exterior
Garage Basement Garage, Garage - Rear Entry, Garage Door Opener, Inside Access
Garage Spaces 2.0
Waterfront N
Water Access N
Roof Type Slate
Accessibility None
Attached Garage 2
Total Parking Spaces 2
Garage Y
Building
Story 2
Foundation Permanent
Sewer Public Sewer
Water Public
Architectural Style Colonial
Level or Stories 2
Additional Building Above Grade, Below Grade
New Construction N
Schools
School District Philadelphia City
Others
Pets Allowed N
Senior Community No
Tax ID 221278600
Ownership Other
SqFt Source Assessor
Miscellaneous Additional Storage Space,Air Conditioning


Find out why customers are choosing LPT Realty to meet their real estate needs






