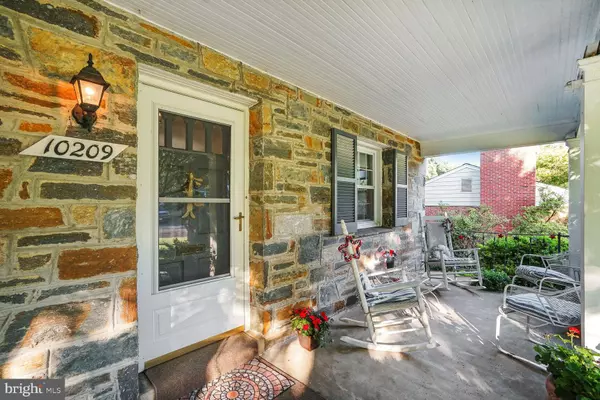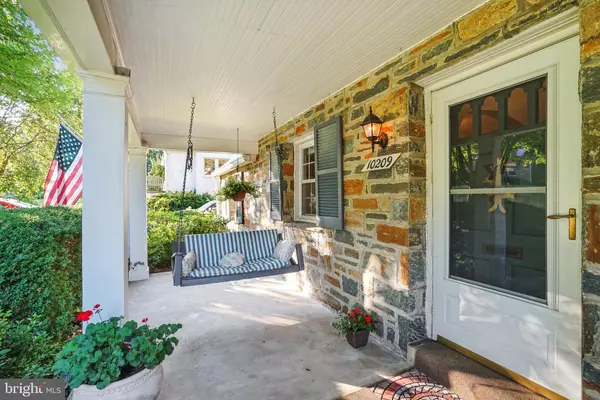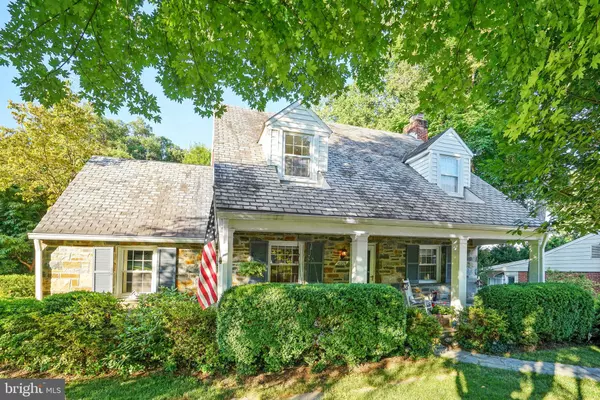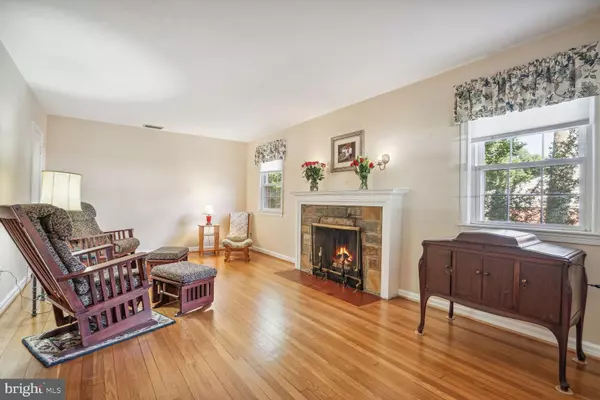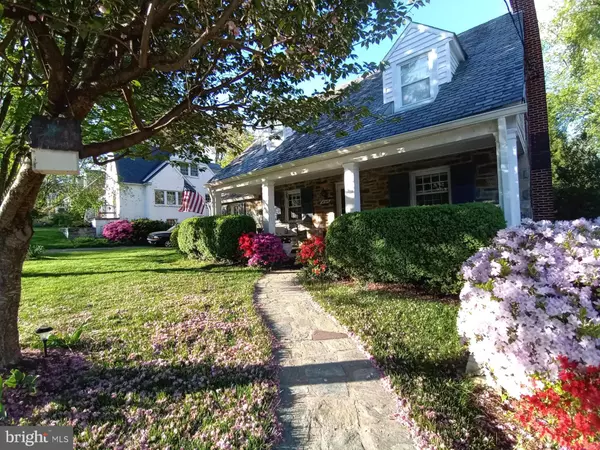4 Beds
4 Baths
3,072 SqFt
4 Beds
4 Baths
3,072 SqFt
Key Details
Property Type Single Family Home
Sub Type Detached
Listing Status Under Contract
Purchase Type For Sale
Square Footage 3,072 sqft
Price per Sqft $276
Subdivision Northwood Park
MLS Listing ID MDMC2155772
Style Cape Cod
Bedrooms 4
Full Baths 2
Half Baths 2
HOA Y/N N
Abv Grd Liv Area 2,672
Originating Board BRIGHT
Year Built 1940
Annual Tax Amount $7,304
Tax Year 2024
Lot Size 8,666 Sqft
Acres 0.2
Property Description
As one of three original Stone-front Cape Cod-designed homes built in the 1940s with a significant addition constructed in 1987, this is one of the larger homes (3400 sqft) nestled in the heart of the Four Corners area of Silver Spring, MD. With multiple highly rated public and private schools and the Downcounty High School Consortium, it is ideal for anyone. . Located just a few minutes from the Washington, DC line, major transportation routes, I 495 and RT 29, convenient bus stops within walking distance, two major metro subway stations within 3 miles, In addition to the subway stations the Silver Spring Marc train station is about 5 minutes away and about 10 minutes to the Kensington Marc train station, this home is ideal for any downtown commuter. Two hospitals Holy Cross & Adventist just a short drive away.
In addition to the incredibly convenient location, this home is a very short distance to the iconic Four Corners Pub, a family-owned and operated neighborhood staple, and The Woodmoor Shopping Center, which houses several eateries, including a local bakery, local grocery store, Italian deli, a walk-in medical clinic, Bank of America, CVS, and Starbucks. With sizeable sidewalks throughout the entire tree-lined neighborhood, you can easily reach the Rock Creek trail and the well-maintained and updated Northwood Four Corners Park, with log cabin, two playgrounds, multiple sports fields, tennis courts, basketball court and paths to take a stroll.
Home: This beautiful original Cape Cod is an absolute must-see. Before entering the home, you are greeted with a stunning original covered stone front porch, a long multi-car driveway leading to the backyard, and a spacious front yard with cherry blossoms, gorgeous Azaleas, and seasonal flowers—truly picture-perfect curb appeal.
Upon entering the first level, you are welcomed by a large living room, stone-front fireplace, formal dining room, and original wood floors throughout. You will also find a cozy kitchen with an eat-in breakfast bar and a spacious family room with bay windows. Settled off to the left of the kitchen is the den with access to the screened-in porch, a half bath, and a closet. Perfect for a playroom or in-home office, with excellent natural sunlight boasting from the front of the house.
The upper level has four bedrooms, including a sizeable main bedroom with an updated double sink vanity in the bathroom, a walk-in large closet, and stairwell access to a large storage attic. There is another full-size bathroom with a large linen closet, updated vanity, and bathtub/shower. The other three bedroom have ample sized deep closets and hardwood flooring.
The lower level was built with entertainment and multi-use in mind. The basement stairwell, with a built-in shelving pantry, is easily accessed off the kitchen. It leads to the finished rec room with new vinyl plank flooring, exposed original brick, and a wet bar. The basement also has a
large utility room with a washer and dryer, half bath, and refrigerator, perfect for extra groceries and parties.
The basement has a walkout entrance to the uniquely designed covered outdoor play and entertainment area, storage shed, and a large, tree-lined, and fenced-in backyard, complete with a basketball hoop.
This is your chance to plant roots in the Washington, DC area with all the conveniences of city living but in an inviting, established neighborhood.
Location
State MD
County Montgomery
Zoning R60
Rooms
Basement Other
Interior
Interior Features Formal/Separate Dining Room, Kitchen - Galley, Pantry, Dining Area
Hot Water Natural Gas
Heating Radiator
Cooling Central A/C, Wall Unit
Flooring Hardwood
Fireplaces Number 1
Fireplace Y
Heat Source Natural Gas
Exterior
Exterior Feature Enclosed, Patio(s), Porch(es), Screened
Garage Spaces 4.0
Utilities Available Above Ground
Water Access N
Roof Type Slate,Shingle
Accessibility None
Porch Enclosed, Patio(s), Porch(es), Screened
Total Parking Spaces 4
Garage N
Building
Story 3
Foundation Concrete Perimeter
Sewer Public Sewer
Water Public
Architectural Style Cape Cod
Level or Stories 3
Additional Building Above Grade, Below Grade
New Construction N
Schools
School District Montgomery County Public Schools
Others
Senior Community No
Tax ID 161301032342
Ownership Fee Simple
SqFt Source Assessor
Security Features Security System
Special Listing Condition Standard

Find out why customers are choosing LPT Realty to meet their real estate needs


