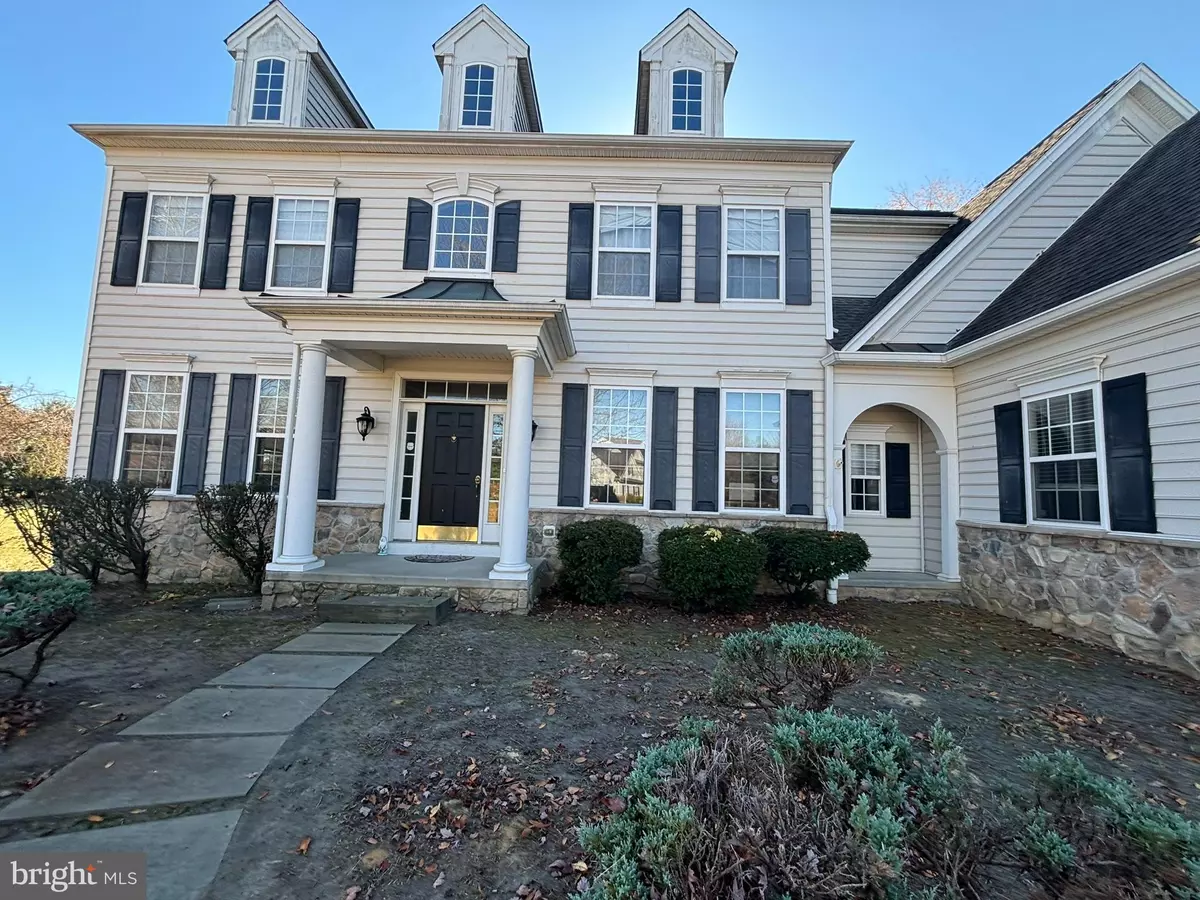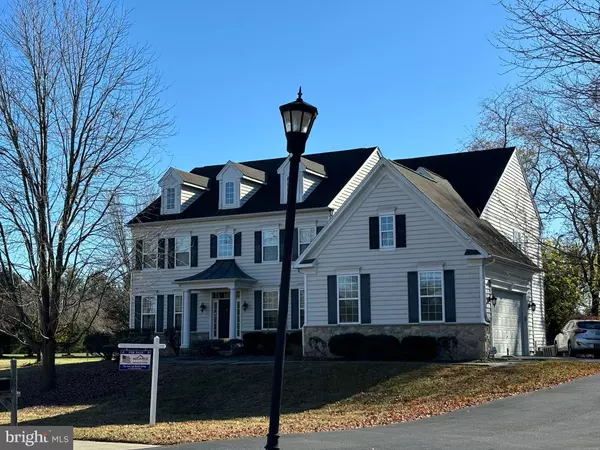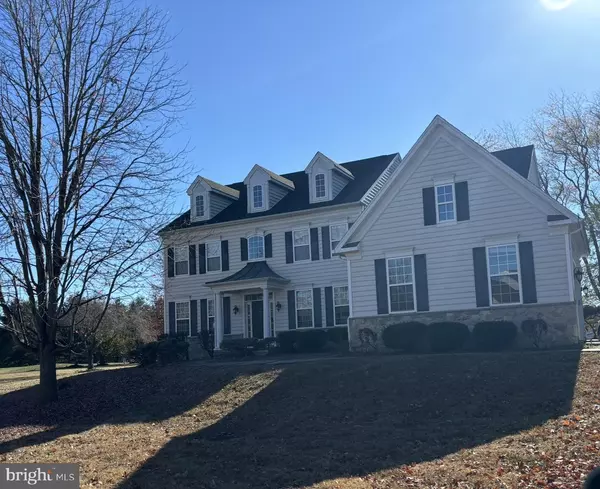
4 Beds
5 Baths
6,300 SqFt
4 Beds
5 Baths
6,300 SqFt
Key Details
Property Type Single Family Home
Sub Type Detached
Listing Status Active
Purchase Type For Sale
Square Footage 6,300 sqft
Price per Sqft $115
Subdivision Antrim
MLS Listing ID DENC2071576
Style Colonial
Bedrooms 4
Full Baths 4
Half Baths 1
HOA Fees $300/ann
HOA Y/N Y
Abv Grd Liv Area 6,300
Originating Board BRIGHT
Year Built 2004
Annual Tax Amount $4,353
Tax Year 2016
Lot Size 0.940 Acres
Acres 0.94
Property Description
Location
State DE
County New Castle
Area Newark/Glasgow (30905)
Zoning S
Rooms
Other Rooms Living Room, Dining Room, Primary Bedroom, Sitting Room, Bedroom 2, Bedroom 3, Kitchen, Family Room, Bedroom 1, Sun/Florida Room, Laundry, Other, Office
Basement Full
Interior
Interior Features Primary Bath(s), Kitchen - Island, Butlers Pantry, Kitchen - Eat-In
Hot Water Natural Gas, Electric
Heating Forced Air, Radiant
Cooling Central A/C
Flooring Wood, Fully Carpeted, Vinyl
Fireplaces Number 1
Fireplaces Type Gas/Propane
Inclusions See seller's disclosure
Equipment Oven - Wall, Dishwasher, Disposal, Built-In Microwave
Fireplace Y
Appliance Oven - Wall, Dishwasher, Disposal, Built-In Microwave
Heat Source Natural Gas
Laundry Main Floor
Exterior
Parking Features Garage - Side Entry
Garage Spaces 3.0
Pool In Ground
Water Access N
Accessibility None
Attached Garage 3
Total Parking Spaces 3
Garage Y
Building
Lot Description Cul-de-sac, Front Yard, Rear Yard, SideYard(s)
Story 2
Foundation Block
Sewer On Site Septic
Water Public
Architectural Style Colonial
Level or Stories 2
Additional Building Above Grade
Structure Type High
New Construction N
Schools
School District Colonial
Others
Senior Community No
Tax ID 12-026.00-109
Ownership Fee Simple
SqFt Source Estimated
Acceptable Financing Conventional
Listing Terms Conventional
Financing Conventional
Special Listing Condition Standard


Find out why customers are choosing LPT Realty to meet their real estate needs






