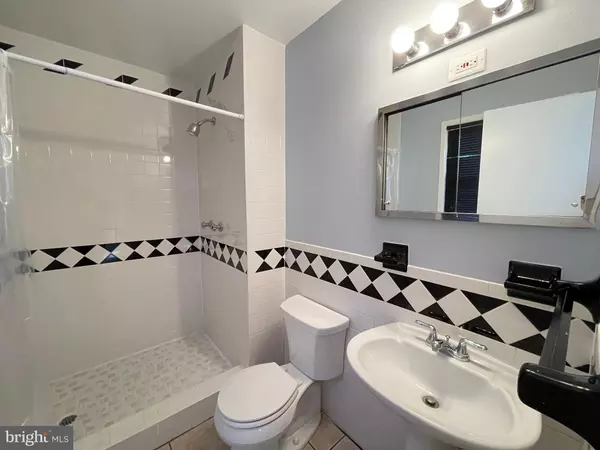
3 Beds
3 Baths
2,641 SqFt
3 Beds
3 Baths
2,641 SqFt
Key Details
Property Type Single Family Home
Sub Type Detached
Listing Status Active
Purchase Type For Rent
Square Footage 2,641 sqft
Subdivision Barcroft
MLS Listing ID VAAR2050736
Style Ranch/Rambler
Bedrooms 3
Full Baths 3
HOA Y/N N
Abv Grd Liv Area 1,428
Originating Board BRIGHT
Year Built 1962
Lot Size 0.273 Acres
Acres 0.27
Property Description
Location
State VA
County Arlington
Zoning R-6
Rooms
Other Rooms Living Room, Dining Room, Primary Bedroom, Bedroom 2, Bedroom 3, Kitchen, Family Room, Den, Foyer, Exercise Room, Laundry, Recreation Room, Workshop, Bathroom 1, Bathroom 2, Bathroom 3
Basement Outside Entrance, Rear Entrance, Full, Fully Finished, Heated, Walkout Stairs, Windows, Workshop
Main Level Bedrooms 3
Interior
Interior Features Entry Level Bedroom, Upgraded Countertops, Wood Floors, Ceiling Fan(s), Formal/Separate Dining Room, Primary Bath(s), Recessed Lighting, Skylight(s), Wet/Dry Bar
Hot Water Natural Gas
Heating Baseboard - Hot Water, Programmable Thermostat
Cooling Central A/C, Ceiling Fan(s), Ductless/Mini-Split
Flooring Hardwood, Carpet, Vinyl, Other
Fireplaces Number 1
Fireplaces Type Equipment, Mantel(s), Screen
Equipment Cooktop, Dishwasher, Disposal, Dryer, Exhaust Fan, Icemaker, Microwave, Oven - Wall, Refrigerator, Washer, Extra Refrigerator/Freezer, Oven/Range - Electric, Water Heater
Furnishings No
Fireplace Y
Window Features Double Pane
Appliance Cooktop, Dishwasher, Disposal, Dryer, Exhaust Fan, Icemaker, Microwave, Oven - Wall, Refrigerator, Washer, Extra Refrigerator/Freezer, Oven/Range - Electric, Water Heater
Heat Source Natural Gas
Laundry Lower Floor
Exterior
Garage Garage Door Opener
Garage Spaces 1.0
Fence Rear, Partially
Waterfront N
Water Access N
View Garden/Lawn, Trees/Woods
Roof Type Asphalt
Accessibility None
Attached Garage 1
Total Parking Spaces 1
Garage Y
Building
Lot Description Cul-de-sac, Front Yard, Landscaping, Level, No Thru Street, Pipe Stem, Rear Yard, SideYard(s), Trees/Wooded
Story 2
Foundation Block
Sewer Public Sewer
Water Public
Architectural Style Ranch/Rambler
Level or Stories 2
Additional Building Above Grade, Below Grade
New Construction N
Schools
Elementary Schools Barcroft
Middle Schools Kenmore
High Schools Wakefield
School District Arlington County Public Schools
Others
Pets Allowed Y
Senior Community No
Tax ID 23-038-026
Ownership Other
SqFt Source Estimated
Miscellaneous Parking,Trash Removal
Pets Description Breed Restrictions, Case by Case Basis, Cats OK, Dogs OK, Number Limit, Pet Addendum/Deposit, Size/Weight Restriction


Find out why customers are choosing LPT Realty to meet their real estate needs






