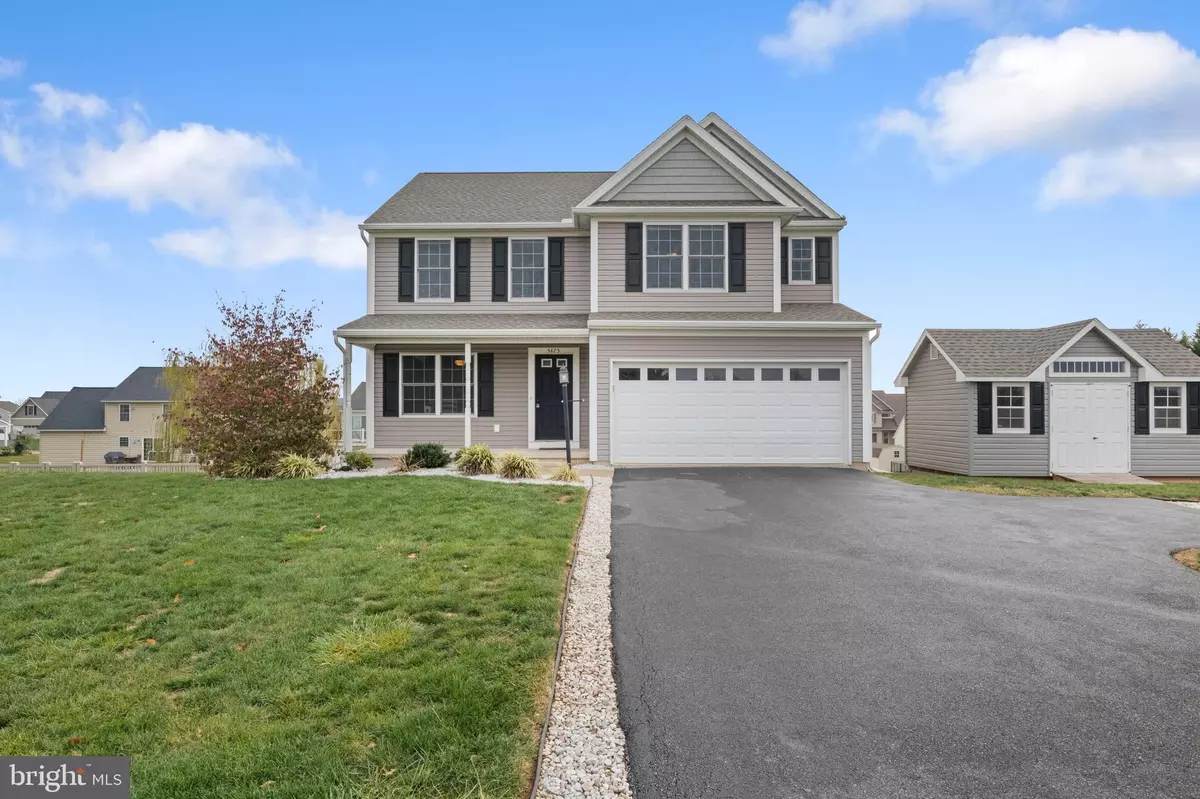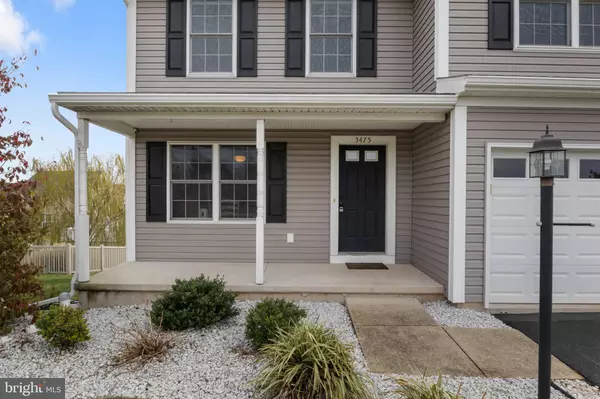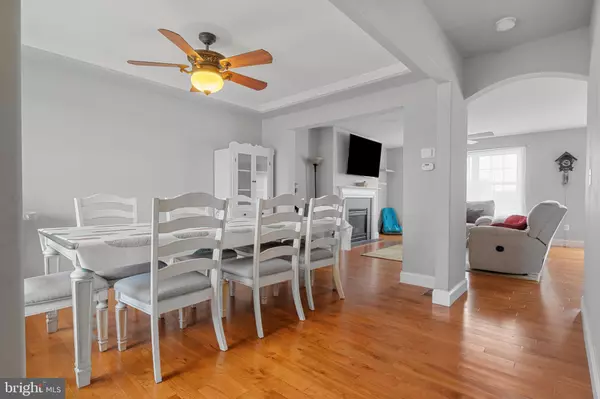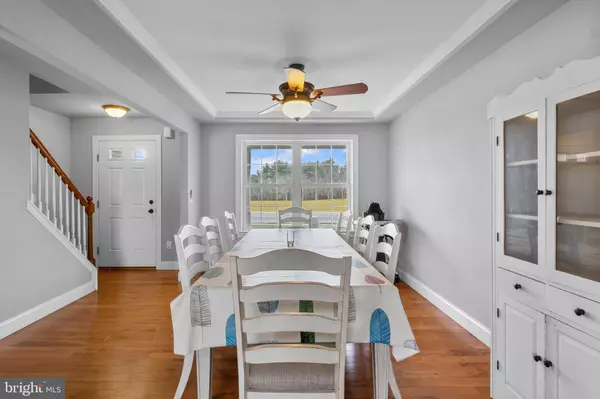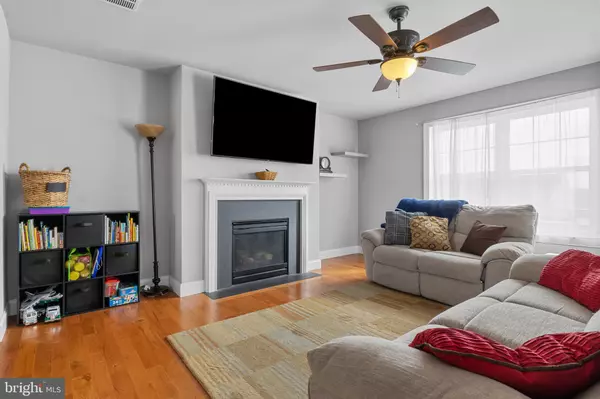4 Beds
3 Baths
1,946 SqFt
4 Beds
3 Baths
1,946 SqFt
Key Details
Property Type Single Family Home
Sub Type Detached
Listing Status Pending
Purchase Type For Sale
Square Footage 1,946 sqft
Price per Sqft $172
Subdivision Chestnut Valley
MLS Listing ID PAYK2071926
Style Colonial
Bedrooms 4
Full Baths 2
Half Baths 1
HOA Fees $120/ann
HOA Y/N Y
Abv Grd Liv Area 1,946
Originating Board BRIGHT
Year Built 2012
Annual Tax Amount $6,335
Tax Year 2024
Lot Size 0.301 Acres
Acres 0.3
Property Description
Step inside to find a bright and open layout with plenty of space to relax and entertain. The heart of the home is an updated kitchen featuring sleek stainless steel appliances, abundant cabinet space & an island to gather with guests & loved ones. From here, you'll enjoy easy access to the walkout basement. This bonus room is a perfect spot for movie nights with family, a quiet office space, or hosting guests.
Recent updates include a brand-new roof, gutters, and central air, ensuring worry-free living for years to come. Outside, the spacious yard is ideal for kids, pets, or creating your dream outdoor retreat. A spacious shed will store all of your landscaping equipment & holiday trim.
Conveniently located near schools, shopping, and local amenities, this home is as practical as it is beautiful. Priced at $335,000, it's an incredible opportunity to own a home that checks all the boxes.
Mark your calendar for the Open House on Sunday, November 24th, from 1-3 PM and be the first to explore this must-see property.
Don't wait—schedule your private showing when it goes live on Thursday, or reach out for more details today!
Location
State PA
County York
Area East Manchester Twp (15226)
Zoning R-1 LOW DESNSITY
Rooms
Basement Daylight, Partial
Main Level Bedrooms 4
Interior
Hot Water Natural Gas
Heating Forced Air
Cooling Central A/C
Fireplaces Number 1
Inclusions Washer, Dryer, Stove
Equipment Dishwasher, Dryer, Washer, Cooktop, Refrigerator, Stove
Furnishings No
Fireplace Y
Appliance Dishwasher, Dryer, Washer, Cooktop, Refrigerator, Stove
Heat Source Natural Gas
Exterior
Parking Features Garage Door Opener, Garage - Front Entry
Garage Spaces 4.0
Water Access N
Accessibility 2+ Access Exits
Attached Garage 2
Total Parking Spaces 4
Garage Y
Building
Story 2
Foundation Concrete Perimeter
Sewer Public Sewer
Water Public
Architectural Style Colonial
Level or Stories 2
Additional Building Above Grade, Below Grade
New Construction N
Schools
School District Northeastern York
Others
Pets Allowed Y
Senior Community No
Tax ID 26-000-14-0034-00-00000
Ownership Fee Simple
SqFt Source Assessor
Acceptable Financing Cash, Conventional, FHA, VA
Listing Terms Cash, Conventional, FHA, VA
Financing Cash,Conventional,FHA,VA
Special Listing Condition Standard
Pets Allowed Dogs OK, Cats OK

Find out why customers are choosing LPT Realty to meet their real estate needs

