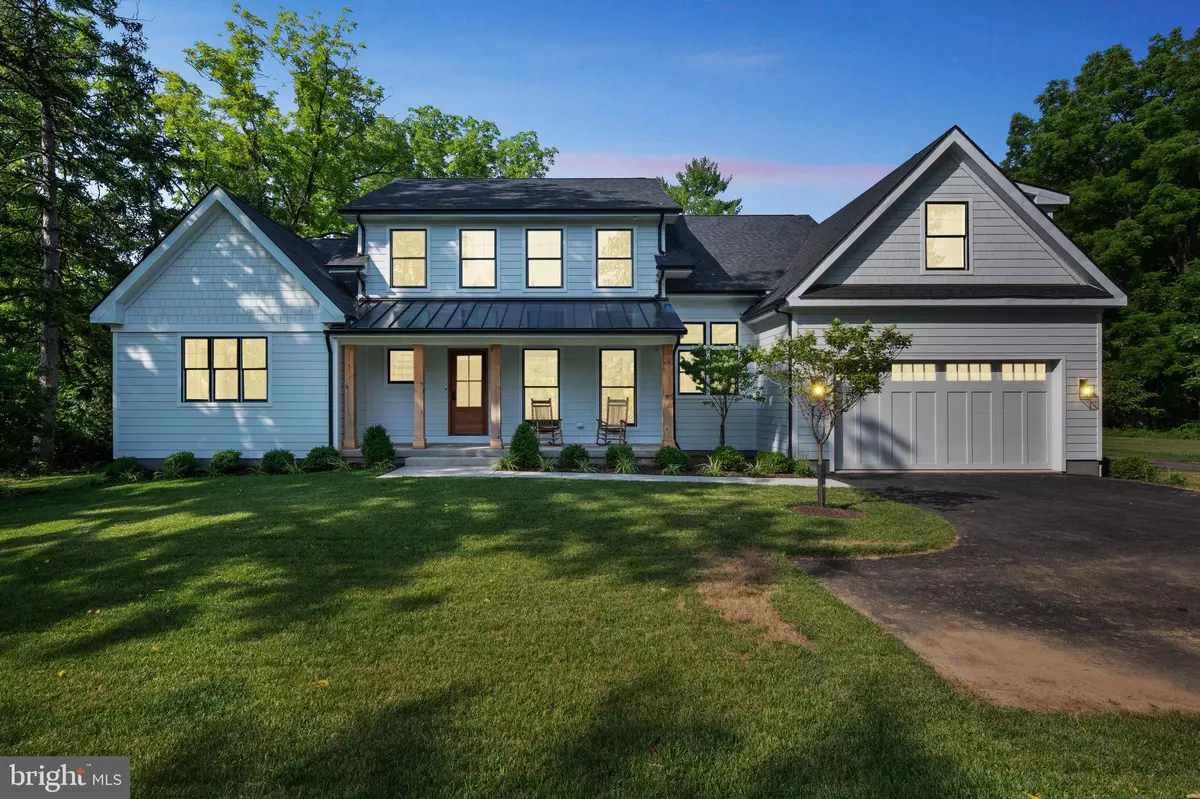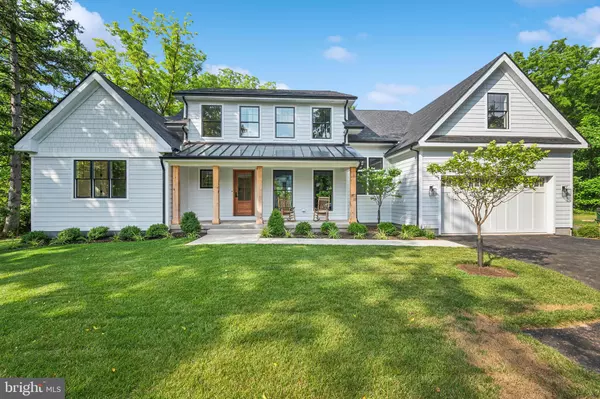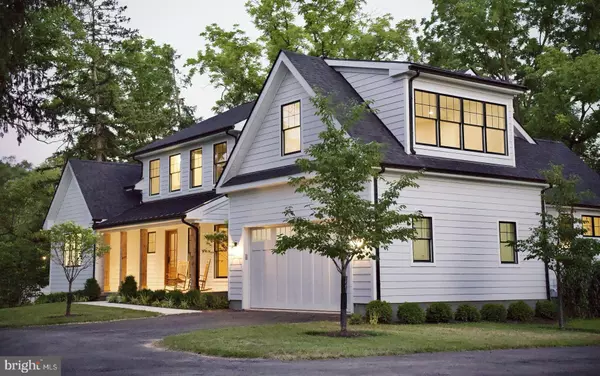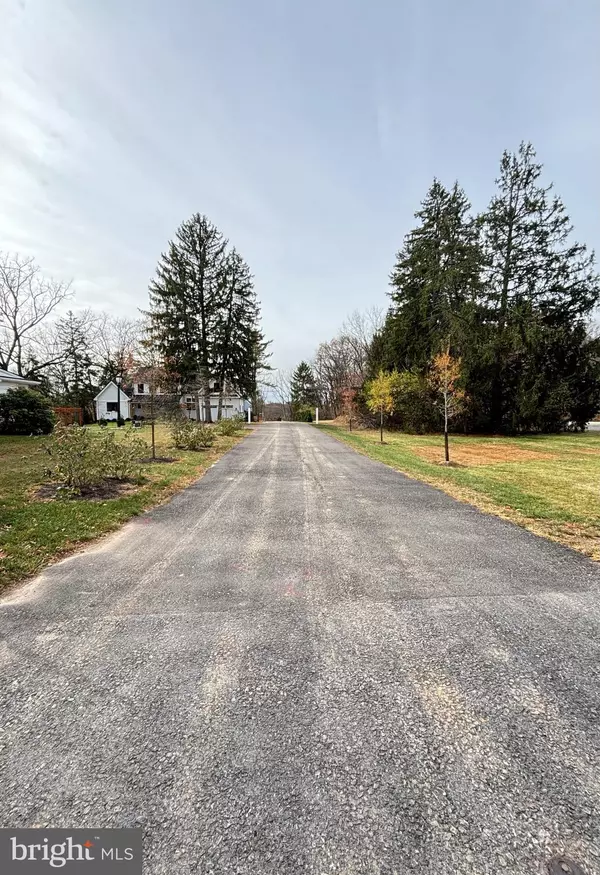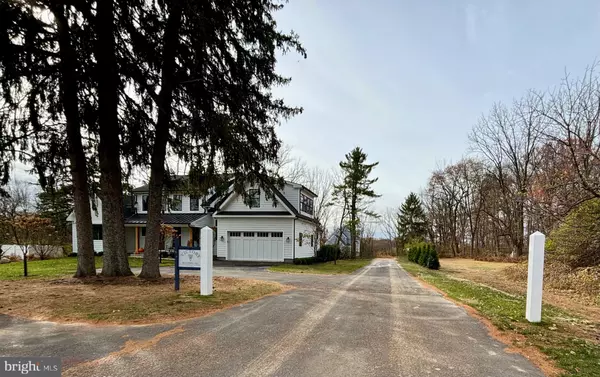
5 Beds
5 Baths
0.43 Acres Lot
5 Beds
5 Baths
0.43 Acres Lot
Key Details
Property Type Single Family Home
Sub Type Detached
Listing Status Active
Purchase Type For Sale
Subdivision Blue Bell
MLS Listing ID PAMC2122592
Style Traditional
Bedrooms 5
Full Baths 4
Half Baths 1
HOA Y/N N
Originating Board BRIGHT
Year Built 2024
Annual Tax Amount $690
Tax Year 2024
Lot Size 0.430 Acres
Acres 0.43
Property Description
Location
State PA
County Montgomery
Area Whitpain Twp (10666)
Zoning R2
Rooms
Other Rooms Dining Room, Primary Bedroom, Bedroom 2, Bedroom 3, Bedroom 4, Kitchen, Family Room, In-Law/auPair/Suite, Laundry, Mud Room, Office, Bathroom 1, Primary Bathroom
Basement Daylight, Partial, Partially Finished, Space For Rooms, Windows
Main Level Bedrooms 1
Interior
Interior Features Bar, Bathroom - Soaking Tub, Bathroom - Walk-In Shower, Built-Ins, Carpet, Butlers Pantry, Breakfast Area, Combination Kitchen/Living, Dining Area, Entry Level Bedroom, Family Room Off Kitchen, Floor Plan - Open, Formal/Separate Dining Room, Kitchen - Gourmet, Kitchen - Island, Pantry, Store/Office, Walk-in Closet(s), Wet/Dry Bar
Hot Water Natural Gas, Instant Hot Water
Cooling Central A/C, Zoned
Flooring Carpet, Hardwood, Tile/Brick
Fireplaces Number 1
Fireplaces Type Gas/Propane, Mantel(s)
Inclusions All high end appliances
Equipment Built-In Microwave, Dishwasher, Disposal, Freezer, Icemaker, Instant Hot Water, Oven - Single, Oven/Range - Gas, Refrigerator, Six Burner Stove
Fireplace Y
Appliance Built-In Microwave, Dishwasher, Disposal, Freezer, Icemaker, Instant Hot Water, Oven - Single, Oven/Range - Gas, Refrigerator, Six Burner Stove
Heat Source Natural Gas
Laundry Main Floor
Exterior
Parking Features Garage Door Opener, Garage - Front Entry, Inside Access
Garage Spaces 5.0
Parking On Site 3
Water Access N
View Garden/Lawn, Park/Greenbelt, Trees/Woods
Roof Type Asphalt
Street Surface Paved
Accessibility None
Road Frontage Road Maintenance Agreement
Attached Garage 2
Total Parking Spaces 5
Garage Y
Building
Lot Description Adjoins - Open Space, Adjoins - Public Land, Backs - Parkland, Flag, Front Yard, Landscaping, Level, Rear Yard
Story 2
Foundation Concrete Perimeter
Sewer Public Sewer
Water Public
Architectural Style Traditional
Level or Stories 2
Additional Building Above Grade
Structure Type 9'+ Ceilings,Dry Wall
New Construction Y
Schools
Middle Schools Wissahickon
High Schools Wissahickon
School District Wissahickon
Others
Pets Allowed Y
Senior Community No
Tax ID NO TAX RECORD
Ownership Fee Simple
SqFt Source Estimated
Acceptable Financing Conventional, Cash
Listing Terms Conventional, Cash
Financing Conventional,Cash
Special Listing Condition Standard
Pets Allowed No Pet Restrictions


Find out why customers are choosing LPT Realty to meet their real estate needs

