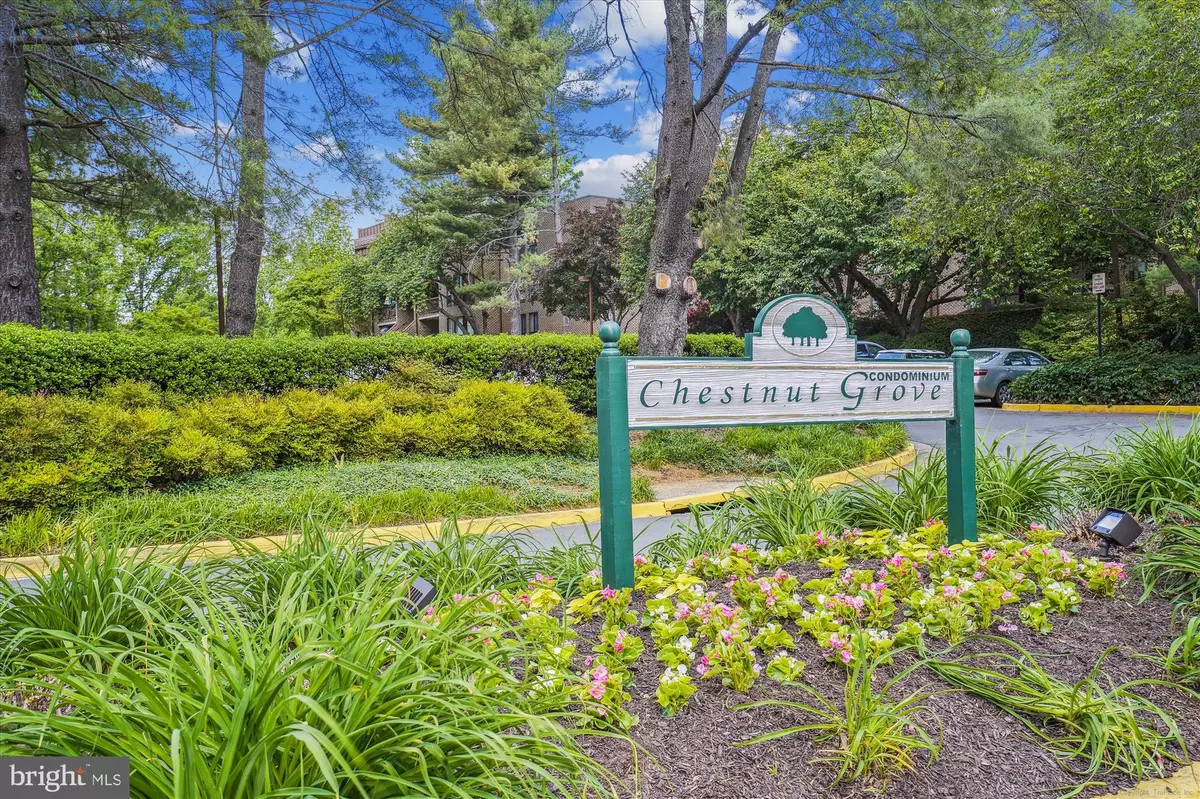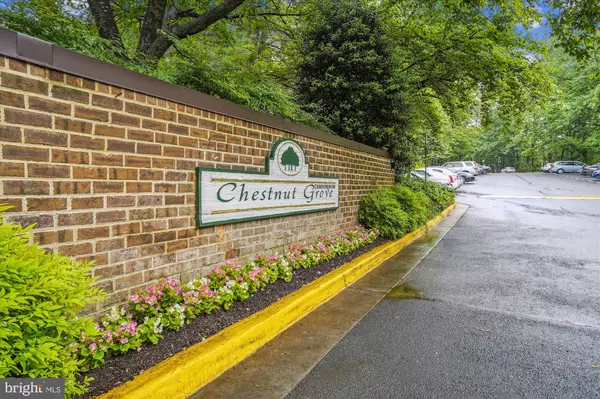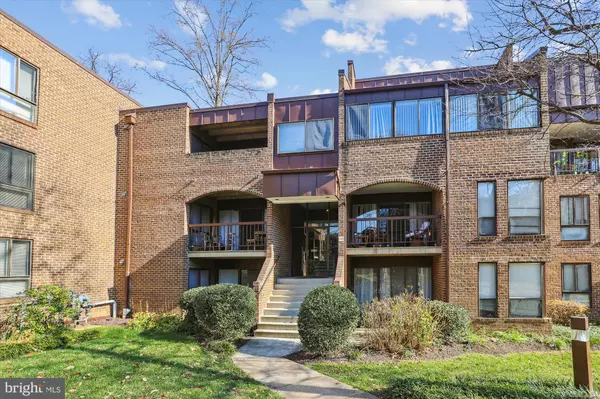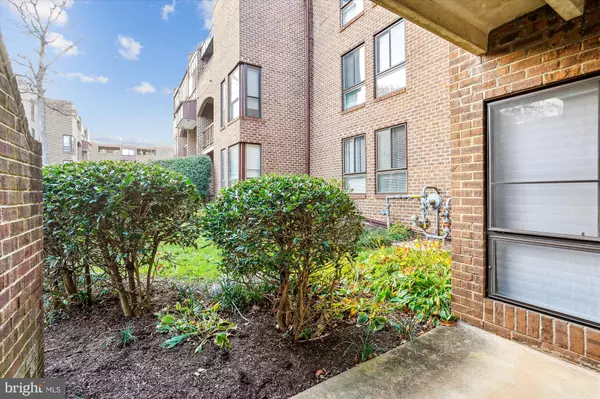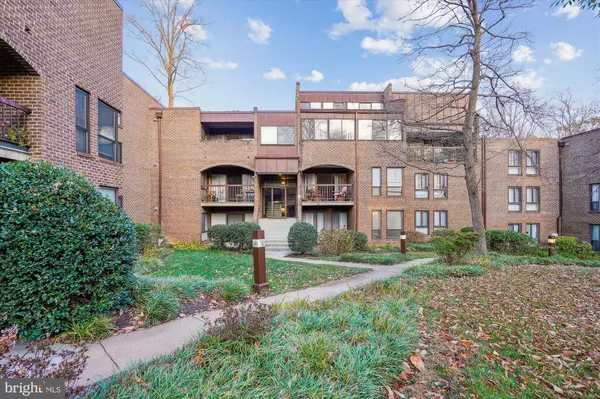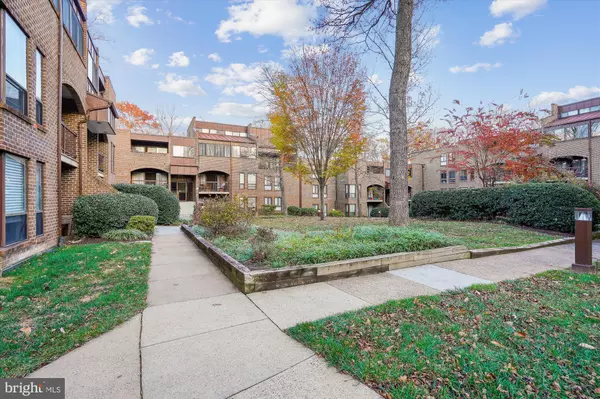1 Bed
1 Bath
850 SqFt
1 Bed
1 Bath
850 SqFt
Key Details
Property Type Condo
Sub Type Condo/Co-op
Listing Status Active
Purchase Type For Sale
Square Footage 850 sqft
Price per Sqft $264
Subdivision Chestnut Grove
MLS Listing ID VAFX2210876
Style Colonial
Bedrooms 1
Full Baths 1
Condo Fees $660/mo
HOA Fees $817/ann
HOA Y/N Y
Abv Grd Liv Area 850
Originating Board BRIGHT
Year Built 1972
Annual Tax Amount $2,720
Tax Year 2024
Property Description
Location
State VA
County Fairfax
Zoning 372
Rooms
Other Rooms Living Room, Primary Bedroom, Kitchen
Main Level Bedrooms 1
Interior
Interior Features Combination Dining/Living, Floor Plan - Open, Kitchen - Efficiency
Hot Water Other
Heating Hot Water
Cooling Central A/C
Flooring Fully Carpeted
Inclusions clothes washer, clothes dryer
Equipment Built-In Microwave, Dishwasher, Disposal, Dryer, Refrigerator, Stove
Fireplace N
Appliance Built-In Microwave, Dishwasher, Disposal, Dryer, Refrigerator, Stove
Heat Source Other
Laundry Dryer In Unit, Washer In Unit
Exterior
Garage Spaces 1.0
Parking On Site 1
Amenities Available Basketball Courts, Bike Trail, Common Grounds, Jog/Walk Path, Pool - Outdoor, Reserved/Assigned Parking, Tennis Courts, Tot Lots/Playground
Water Access N
Accessibility None
Total Parking Spaces 1
Garage N
Building
Story 1
Unit Features Garden 1 - 4 Floors
Sewer Public Sewer
Water Public
Architectural Style Colonial
Level or Stories 1
Additional Building Above Grade, Below Grade
New Construction N
Schools
Elementary Schools Sunrise Valley
Middle Schools Hughes
High Schools South Lakes
School District Fairfax County Public Schools
Others
Pets Allowed Y
HOA Fee Include Common Area Maintenance,Ext Bldg Maint,Management,Pool(s),Trash,Water
Senior Community No
Tax ID 0174 22 0125
Ownership Condominium
Acceptable Financing Cash, Conventional, FHA, VA
Listing Terms Cash, Conventional, FHA, VA
Financing Cash,Conventional,FHA,VA
Special Listing Condition Standard
Pets Allowed Case by Case Basis

Find out why customers are choosing LPT Realty to meet their real estate needs

