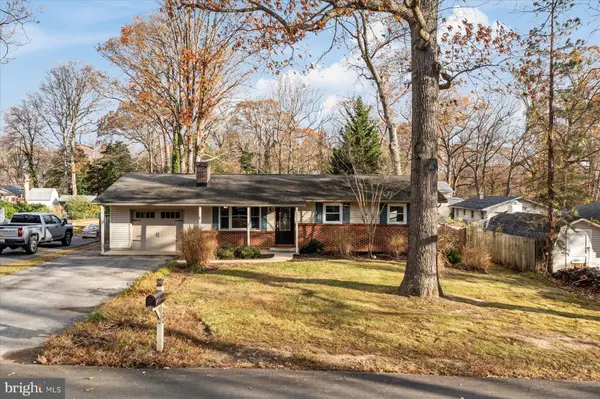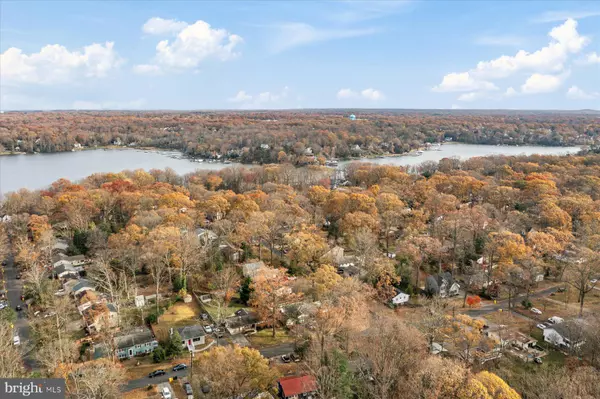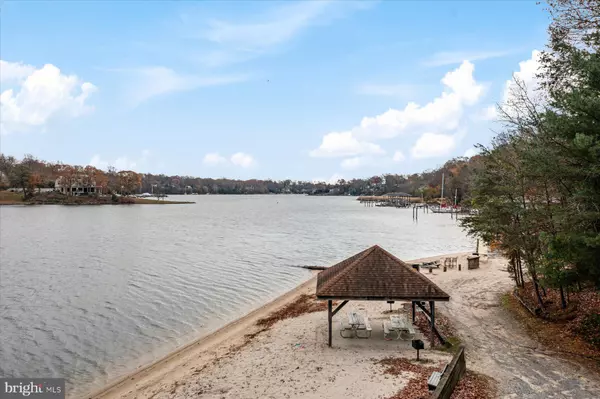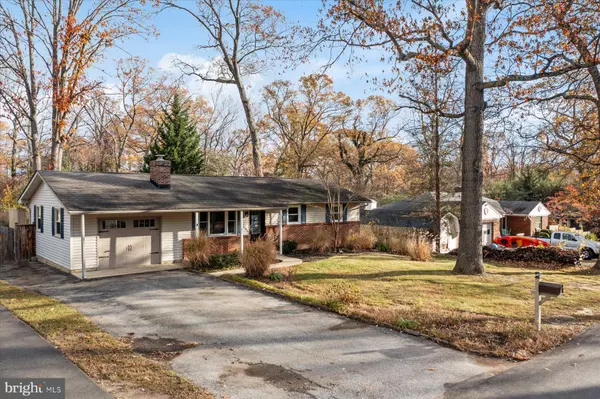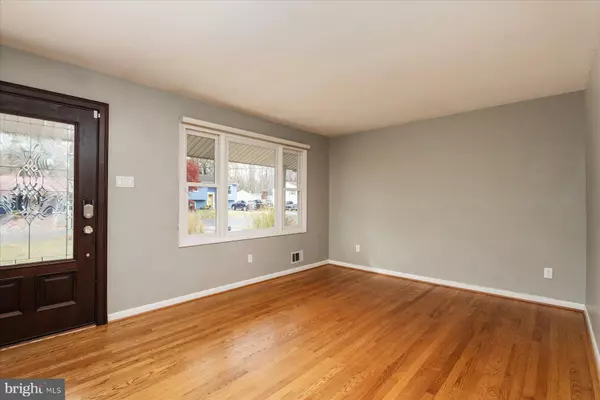GET MORE INFORMATION
$ 515,000
$ 515,000
3 Beds
2 Baths
1,560 SqFt
$ 515,000
$ 515,000
3 Beds
2 Baths
1,560 SqFt
Key Details
Sold Price $515,000
Property Type Single Family Home
Sub Type Detached
Listing Status Sold
Purchase Type For Sale
Square Footage 1,560 sqft
Price per Sqft $330
Subdivision Arden On The Severn
MLS Listing ID MDAA2099198
Sold Date 12/31/24
Style Ranch/Rambler
Bedrooms 3
Full Baths 2
HOA Y/N N
Abv Grd Liv Area 960
Originating Board BRIGHT
Year Built 1969
Annual Tax Amount $4,472
Tax Year 2024
Lot Size 0.275 Acres
Acres 0.28
Property Description
Inside, the home blends modern updates with timeless charm. The kitchen features granite countertops, stainless steel appliances, and a gas range—perfect for creating memorable meals. Downstairs, the lower level offers a warm and cozy retreat, with a wood-burning fireplace setting the tone for relaxing evenings or entertaining guests.
Step outside into your backyard oasis, where a custom fire pit becomes the centerpiece for evenings spent under the stars. Whether hosting friends or simply relaxing in the tranquility of your private yard, this space is a true escape.
Beyond your doorstep, Arden on the Severn offers an exceptional lifestyle. With access to four private beaches, parks, and boat ramps, you'll enjoy swimming, kayaking, and nature walks—all within a five-minute stroll. The community balances convenience and serenity, close to job markets yet removed enough to feel like a retreat.
Recent updates, including a new HVAC system (2022), tankless water heater (2022), and fresh paint, make this home move-in ready.
Whether it's cozy evenings by the fire, days on the water, or quiet mornings in the sunroom, 1180 Claire Road is where your next chapter begins. Don't miss your chance to make this stunning home your own!
Location
State MD
County Anne Arundel
Zoning R2
Rooms
Basement Connecting Stairway, Daylight, Partial, Fully Finished, Heated, Interior Access, Sump Pump
Main Level Bedrooms 3
Interior
Interior Features Bathroom - Stall Shower, Bathroom - Tub Shower, Built-Ins, Entry Level Bedroom, Water Treat System, Wood Floors
Hot Water Propane
Heating Heat Pump - Oil BackUp
Cooling Central A/C
Flooring Hardwood
Fireplaces Number 1
Fireplace Y
Heat Source Electric, Oil
Exterior
Parking Features Additional Storage Area, Covered Parking, Garage - Front Entry, Garage Door Opener, Inside Access, Oversized
Garage Spaces 3.0
Water Access Y
Accessibility Level Entry - Main, Doors - Swing In
Attached Garage 1
Total Parking Spaces 3
Garage Y
Building
Story 2
Foundation Block
Sewer Septic Exists
Water Well
Architectural Style Ranch/Rambler
Level or Stories 2
Additional Building Above Grade, Below Grade
New Construction N
Schools
School District Anne Arundel County Public Schools
Others
Senior Community No
Tax ID 020274808217250
Ownership Fee Simple
SqFt Source Assessor
Special Listing Condition Standard

Bought with Diana Phillips • Berkshire Hathaway HomeServices PenFed Realty
Find out why customers are choosing LPT Realty to meet their real estate needs


