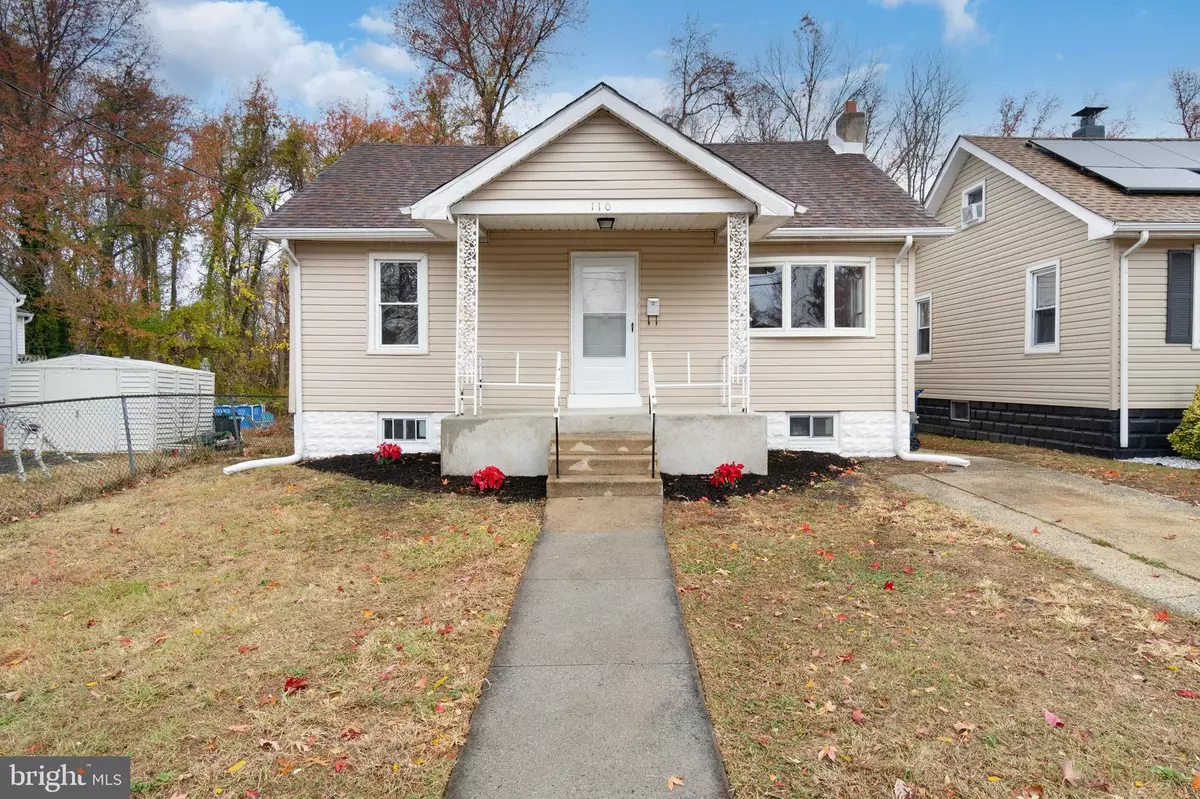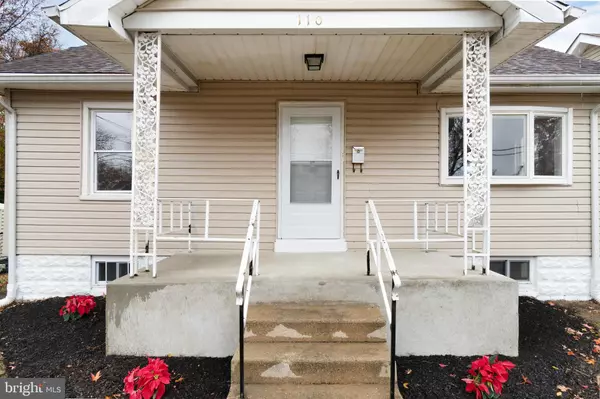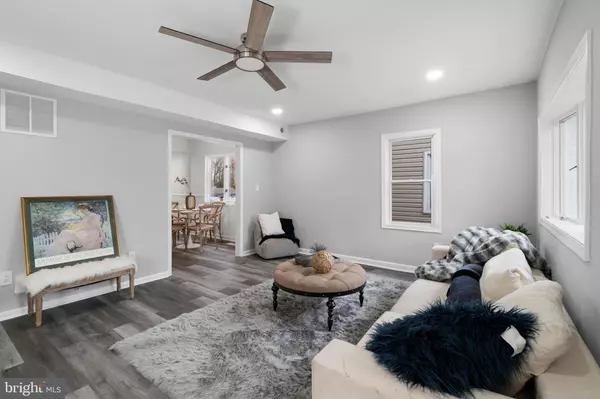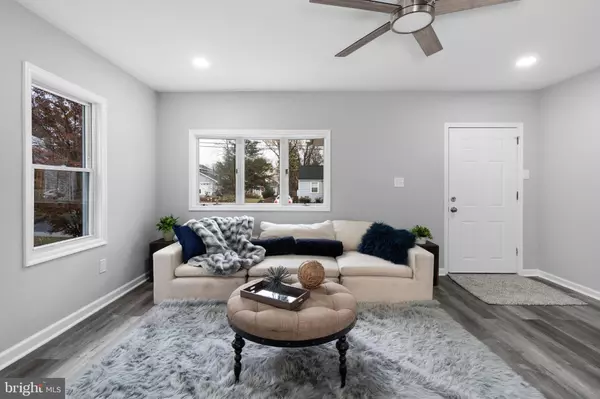4 Beds
2 Baths
1,400 SqFt
4 Beds
2 Baths
1,400 SqFt
Key Details
Property Type Single Family Home
Sub Type Detached
Listing Status Active
Purchase Type For Sale
Square Footage 1,400 sqft
Price per Sqft $256
Subdivision Magnolia Gardens
MLS Listing ID NJCD2080130
Style Cape Cod
Bedrooms 4
Full Baths 2
HOA Y/N N
Abv Grd Liv Area 1,400
Originating Board BRIGHT
Year Built 1920
Annual Tax Amount $5,500
Tax Year 2023
Lot Size 4,800 Sqft
Acres 0.11
Property Description
Adjacent to the living area, the dining room connects effortlessly to a sleek, updated kitchen featuring stainless steel appliances, a subway tile backsplash, modern shaker cabinets, and a roomy stainless steel sink. With a gas range and dishwasher, this kitchen is as practical as it is stylish.
The master ensuite is a serene retreat, featuring a soothing color palette, ample closet space, and a fully renovated bathroom with chic tile flooring, a contemporary tub, and modern fixtures. Two additional bedrooms and a second beautifully updated bathroom on the main floor offer flexibility for an office, guest space, or growing family.
Upstairs, a versatile upper level doubles the home’s living space. Currently staged as a bedroom, it’s large enough to serve as a primary suite, a cozy hangout, or a creative studio—endless possibilities await.
The semi-finished basement, accessible from both inside and out, offers customization potential for storage, a home gym, or a workshop. Recent updates include new flooring throughout, interior and exterior doors, trim, baseboards, light fixtures, rebuilt front porch, and two fully renovated bathrooms.
Somerdale, NJ, offers the perfect blend of small-town charm and urban convenience. Nestled in South Jersey, it’s a short commute to Philadelphia and Atlantic City, with NYC just 90 minutes away. Enjoy a vibrant local dining scene, great schools, community parks, and easy access to major highways.
*****Pack your bags and start your next chapter here!*****
Location
State NJ
County Camden
Area Somerdale Boro (20431)
Zoning RESIDENTIAL
Rooms
Basement Full
Main Level Bedrooms 3
Interior
Interior Features Attic, Bathroom - Tub Shower, Carpet, Ceiling Fan(s), Combination Kitchen/Dining, Entry Level Bedroom, Recessed Lighting, Upgraded Countertops, Walk-in Closet(s)
Hot Water Natural Gas
Heating Forced Air
Cooling Central A/C
Equipment Dishwasher, Microwave, Refrigerator, Oven/Range - Gas
Appliance Dishwasher, Microwave, Refrigerator, Oven/Range - Gas
Heat Source Natural Gas
Laundry Basement, Hookup
Exterior
Garage Spaces 1.0
Water Access N
Accessibility None
Total Parking Spaces 1
Garage N
Building
Story 2
Foundation Block
Sewer Public Sewer
Water Public
Architectural Style Cape Cod
Level or Stories 2
Additional Building Above Grade
New Construction N
Schools
School District Sterling High
Others
Senior Community No
Tax ID 31-00123-00004 04
Ownership Fee Simple
SqFt Source Estimated
Special Listing Condition Standard

Find out why customers are choosing LPT Realty to meet their real estate needs






