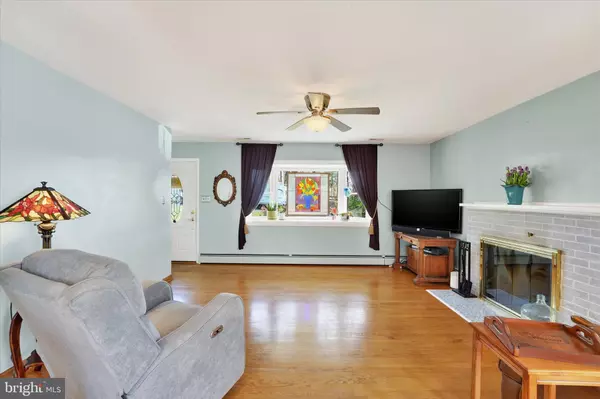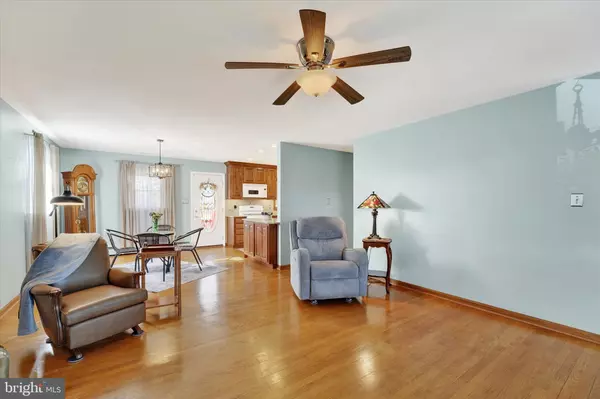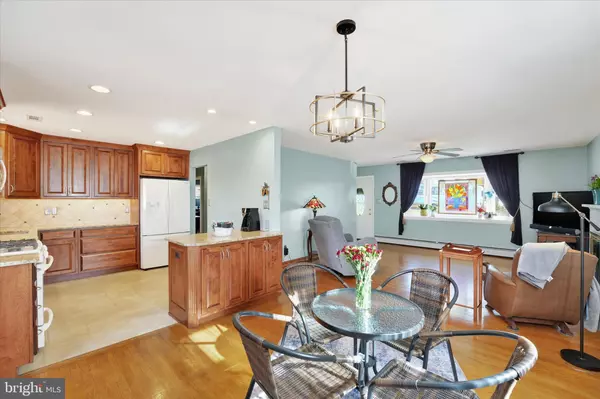
4 Beds
3 Baths
2,464 SqFt
4 Beds
3 Baths
2,464 SqFt
Key Details
Property Type Single Family Home
Sub Type Detached
Listing Status Pending
Purchase Type For Sale
Square Footage 2,464 sqft
Price per Sqft $176
Subdivision Preston Manor
MLS Listing ID MDHR2037894
Style Ranch/Rambler
Bedrooms 4
Full Baths 2
Half Baths 1
HOA Y/N N
Abv Grd Liv Area 1,232
Originating Board BRIGHT
Year Built 1964
Annual Tax Amount $3,071
Tax Year 2024
Lot Size 0.480 Acres
Acres 0.48
Property Description
Location
State MD
County Harford
Zoning R2
Rooms
Other Rooms Living Room, Dining Room, Primary Bedroom, Bedroom 2, Bedroom 3, Bedroom 4, Kitchen, Family Room, Laundry, Utility Room, Full Bath, Half Bath
Basement Rear Entrance, Connecting Stairway, Daylight, Full, Fully Finished, Outside Entrance, Walkout Level, Windows, Interior Access, Improved, Heated
Main Level Bedrooms 3
Interior
Interior Features 2nd Kitchen, Kitchen - Gourmet, Breakfast Area, Kitchen - Eat-In, Kitchen - Country, Built-Ins, Window Treatments, Upgraded Countertops, Wood Floors, WhirlPool/HotTub, Floor Plan - Open, Bathroom - Jetted Tub, Bathroom - Soaking Tub, Bathroom - Walk-In Shower, Carpet, Ceiling Fan(s), Combination Dining/Living, Combination Kitchen/Dining, Dining Area, Entry Level Bedroom, Recessed Lighting, Walk-in Closet(s)
Hot Water Natural Gas
Heating Hot Water, Programmable Thermostat, Central
Cooling Central A/C, Ceiling Fan(s)
Flooring Carpet, Ceramic Tile, Hardwood, Luxury Vinyl Plank
Fireplaces Number 1
Fireplaces Type Equipment, Fireplace - Glass Doors
Inclusions Firepit and Firepit Furniture
Equipment Dishwasher, Disposal, Dryer, Extra Refrigerator/Freezer, Oven - Self Cleaning, Washer, Oven/Range - Gas, Built-In Microwave, Exhaust Fan, Refrigerator, Water Heater
Fireplace Y
Window Features Bay/Bow,Double Pane,Casement,Screens
Appliance Dishwasher, Disposal, Dryer, Extra Refrigerator/Freezer, Oven - Self Cleaning, Washer, Oven/Range - Gas, Built-In Microwave, Exhaust Fan, Refrigerator, Water Heater
Heat Source Natural Gas
Laundry Basement, Hookup, Lower Floor
Exterior
Exterior Feature Deck(s)
Garage Spaces 6.0
Fence Fully, Split Rail, Privacy
Utilities Available Cable TV, Water Available, Natural Gas Available
Water Access N
View Garden/Lawn, Trees/Woods
Roof Type Architectural Shingle
Accessibility None
Porch Deck(s)
Total Parking Spaces 6
Garage N
Building
Lot Description Backs to Trees, Front Yard, Partly Wooded, Private, Rear Yard, SideYard(s)
Story 2
Foundation Permanent
Sewer Public Sewer
Water Public
Architectural Style Ranch/Rambler
Level or Stories 2
Additional Building Above Grade, Below Grade
New Construction N
Schools
Elementary Schools William S James
Middle Schools Patterson Mill
High Schools Patterson Mill
School District Harford County Public Schools
Others
Pets Allowed Y
Senior Community No
Tax ID 1301084194
Ownership Fee Simple
SqFt Source Estimated
Security Features Security System
Acceptable Financing Cash, Conventional, FHA, VA
Listing Terms Cash, Conventional, FHA, VA
Financing Cash,Conventional,FHA,VA
Special Listing Condition Standard
Pets Allowed Cats OK, Dogs OK


Find out why customers are choosing LPT Realty to meet their real estate needs






