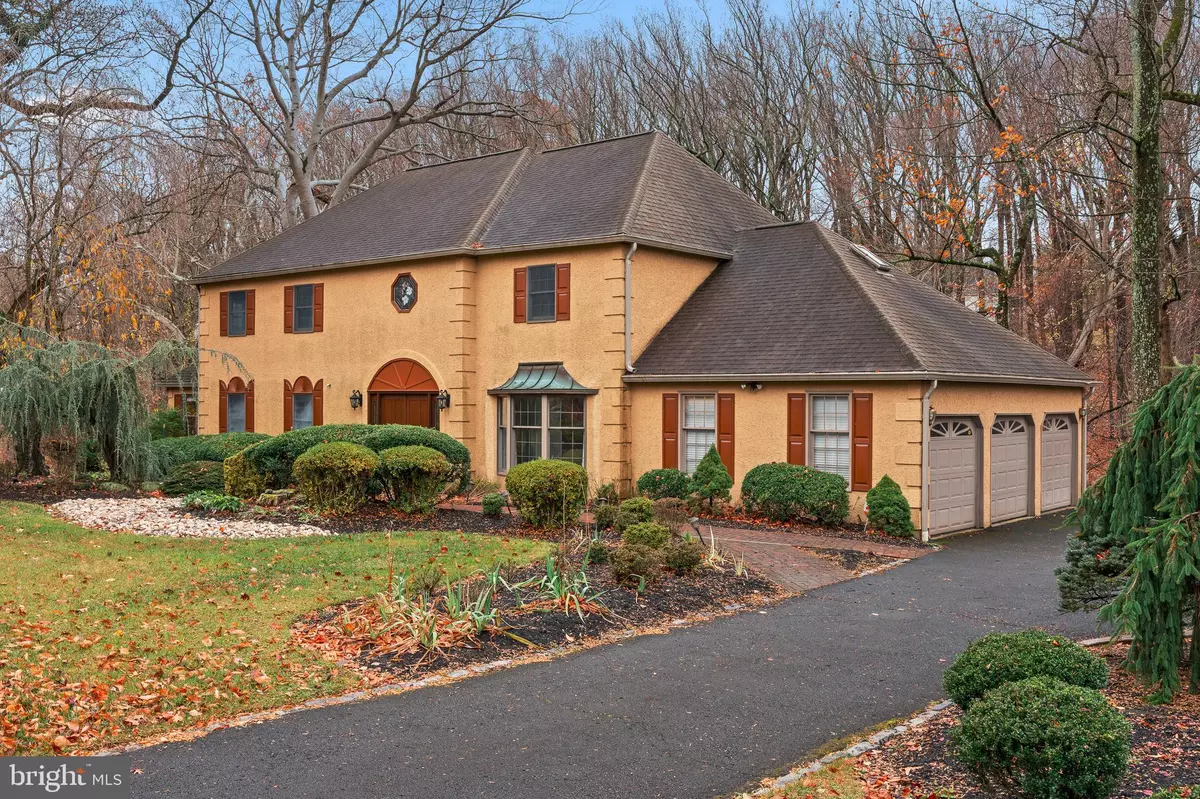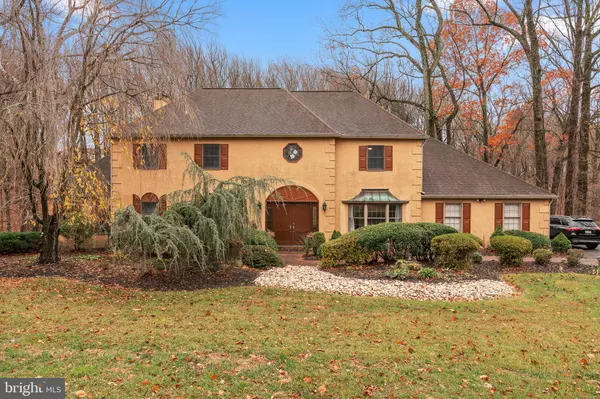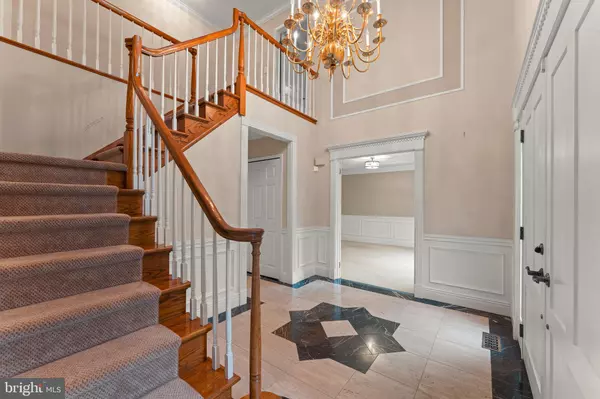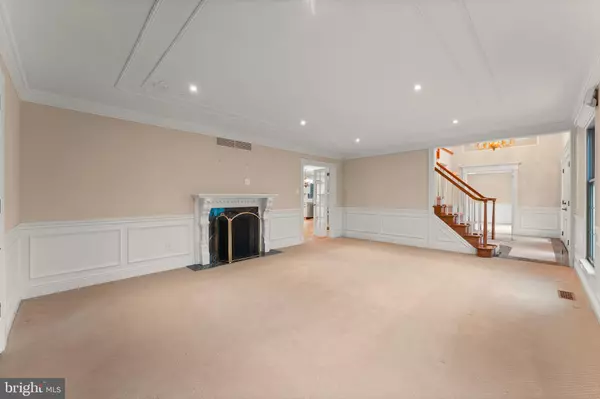
4 Beds
4 Baths
3,422 SqFt
4 Beds
4 Baths
3,422 SqFt
Key Details
Property Type Single Family Home
Sub Type Detached
Listing Status Active
Purchase Type For Sale
Square Footage 3,422 sqft
Price per Sqft $321
Subdivision None Available
MLS Listing ID PAMC2123894
Style Traditional
Bedrooms 4
Full Baths 3
Half Baths 1
HOA Y/N N
Abv Grd Liv Area 3,422
Originating Board BRIGHT
Year Built 1984
Annual Tax Amount $17,329
Tax Year 2023
Lot Size 1.000 Acres
Acres 1.0
Lot Dimensions 151.00 x 0.00
Property Description
As you approach, you’ll be captivated by the stately double doors leading into a two-story foyer that sets the tone for the home’s grandeur. The foyer features exquisite tile flooring, a turned staircase, crown molding, and wainscoting, all bathed in natural light. To your left and right, a formal living room and dining room impress with their wainscoting, crown molding, and beautifully accented ceilings, perfect for hosting gatherings.
The flow of this home is ideal for work and relaxation. From the living room, step into the private office, complete with hardwood floors, custom wood built-ins, a striking wood accent ceiling, and a cozy wood-burning fireplace. The office offers serene views of the backyard and direct access to a bonus room, which leads to the deck—a delightful spot for summer entertaining.
The spacious family room is the heart of the home, boasting another wood-burning fireplace, hardwood floors, and custom wood built-ins. It seamlessly connects to the chef’s kitchen, where you’ll find a center island with seating, stainless steel appliances, granite countertops, and abundant cabinetry. From both the family room and kitchen, step out onto the expansive deck to take in the stunning backyard views.
The first floor also features a convenient laundry room, a stylish powder room, and access to the oversized three-car garage.
Upstairs, the primary suite is a true retreat. The accented ceilings and a sitting area create a tranquil ambiance. The suite includes a large walk-in closet, a vanity area, and a luxurious en suite bathroom with a soaking tub, stall shower, tile floors, and a bidet. Three additional spacious bedrooms share an updated hall bathroom, ensuring comfort and privacy for family or guests.
The walkout basement offers incredible versatility. Whether you're looking for an entertainer’s paradise or extra living space, this level has it all. Highlights include an office, a sauna room with a Jacuzzi, a full bathroom, and an expansive open area ready for your personal touch. There’s also plenty of storage to keep everything organized.
The true showstopper of this property is the backyard, which feels like your own private nature sanctuary. With a stream running through, lush landscaping, and tranquil views from every vantage point, this home is a rare find.
Don’t miss the opportunity to make this one-of-a-kind property your forever home. Schedule a showing today to experience the beauty and craftsmanship for yourself!
Location
State PA
County Montgomery
Area Abington Twp (10630)
Zoning RESIDENTAL
Rooms
Other Rooms Living Room, Dining Room, Primary Bedroom, Sitting Room, Bedroom 2, Bedroom 3, Bedroom 4, Kitchen, Family Room, Foyer, Office, Bonus Room, Primary Bathroom, Full Bath
Basement Walkout Level, Fully Finished
Interior
Hot Water Natural Gas
Heating Forced Air
Cooling Central A/C
Fireplaces Number 1
Fireplace Y
Heat Source Oil
Exterior
Garage Garage - Side Entry, Inside Access, Garage Door Opener
Garage Spaces 3.0
Water Access N
Accessibility 2+ Access Exits
Attached Garage 3
Total Parking Spaces 3
Garage Y
Building
Story 3
Foundation Other
Sewer Public Sewer
Water Public
Architectural Style Traditional
Level or Stories 3
Additional Building Above Grade, Below Grade
New Construction N
Schools
School District Abington
Others
Senior Community No
Tax ID 30-00-74741-046
Ownership Fee Simple
SqFt Source Assessor
Special Listing Condition Standard


Find out why customers are choosing LPT Realty to meet their real estate needs






