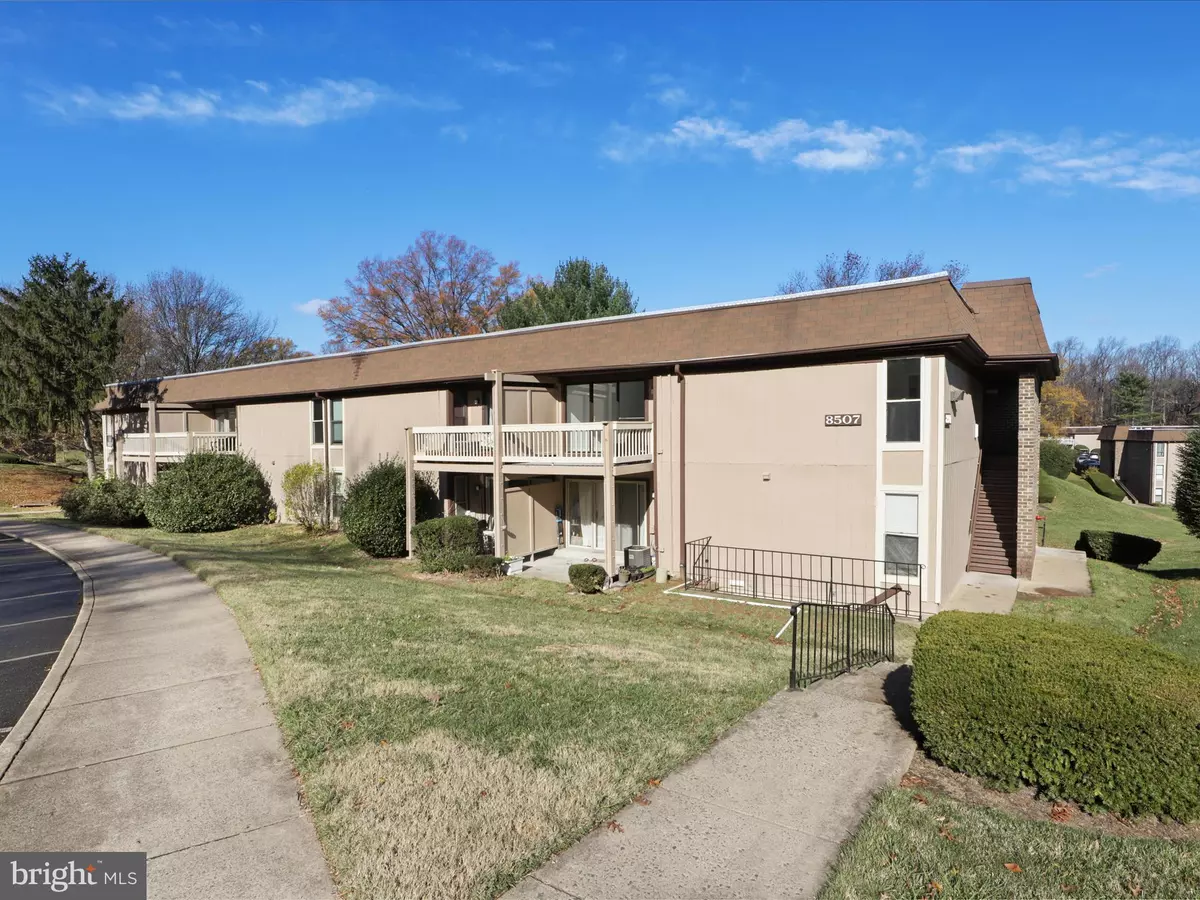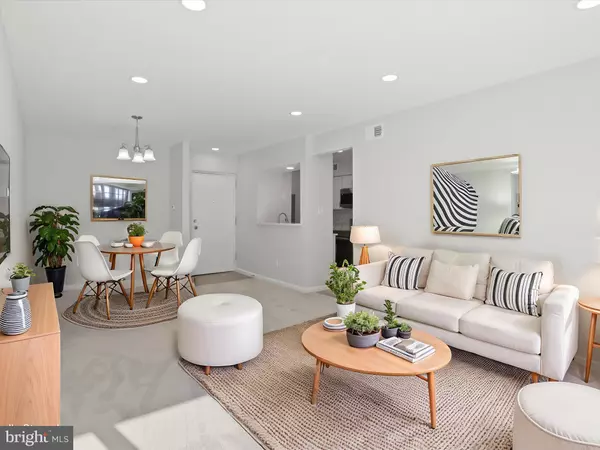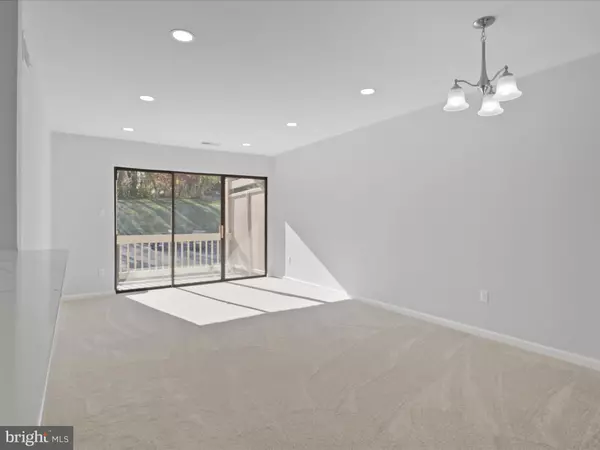2 Beds
1 Bath
789 SqFt
2 Beds
1 Bath
789 SqFt
Key Details
Property Type Condo
Sub Type Condo/Co-op
Listing Status Under Contract
Purchase Type For Sale
Square Footage 789 sqft
Price per Sqft $373
Subdivision Tivoli
MLS Listing ID VAFX2211978
Style Ranch/Rambler
Bedrooms 2
Full Baths 1
Condo Fees $295/mo
HOA Y/N N
Abv Grd Liv Area 789
Originating Board BRIGHT
Year Built 1974
Annual Tax Amount $2,748
Tax Year 2024
Property Description
Location
State VA
County Fairfax
Zoning 370
Direction South
Rooms
Other Rooms Living Room, Primary Bedroom, Bedroom 2, Kitchen
Main Level Bedrooms 2
Interior
Interior Features Kitchen - Galley, Combination Dining/Living, Ceiling Fan(s), Carpet, Pantry, Walk-in Closet(s), Upgraded Countertops, Recessed Lighting, Bathroom - Walk-In Shower
Hot Water Electric
Heating Forced Air
Cooling Central A/C
Equipment Dishwasher, Disposal, Refrigerator, Dryer, Washer, Built-In Microwave, Oven/Range - Electric, Stainless Steel Appliances
Fireplace N
Appliance Dishwasher, Disposal, Refrigerator, Dryer, Washer, Built-In Microwave, Oven/Range - Electric, Stainless Steel Appliances
Heat Source Electric
Exterior
Exterior Feature Balcony
Utilities Available Cable TV Available
Amenities Available Pool - Outdoor, Tennis Courts, Tot Lots/Playground, Basketball Courts
Water Access N
Roof Type Composite
Accessibility Other
Porch Balcony
Garage N
Building
Story 1
Unit Features Garden 1 - 4 Floors
Sewer Public Sewer
Water Public
Architectural Style Ranch/Rambler
Level or Stories 1
Additional Building Above Grade, Below Grade
New Construction N
Schools
School District Fairfax County Public Schools
Others
Pets Allowed Y
HOA Fee Include Ext Bldg Maint,Management,Insurance,Pool(s),Snow Removal,Sewer,Trash,Water
Senior Community No
Tax ID 0791 1303 H
Ownership Condominium
Acceptable Financing Conventional, FHA, VA
Listing Terms Conventional, FHA, VA
Financing Conventional,FHA,VA
Special Listing Condition Standard
Pets Allowed Cats OK, Dogs OK

Find out why customers are choosing LPT Realty to meet their real estate needs






