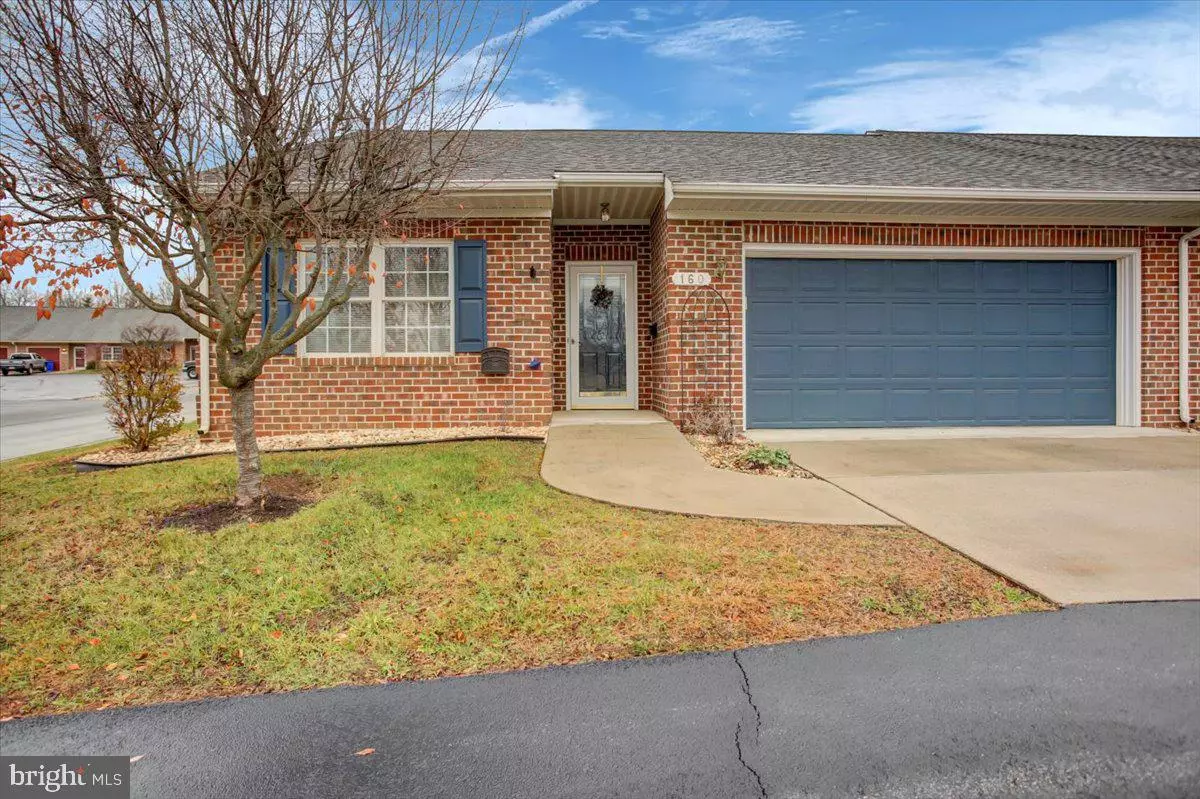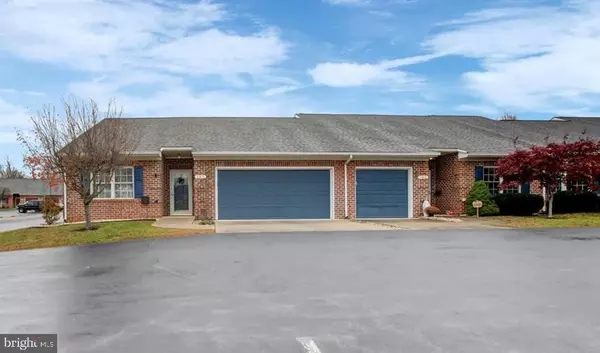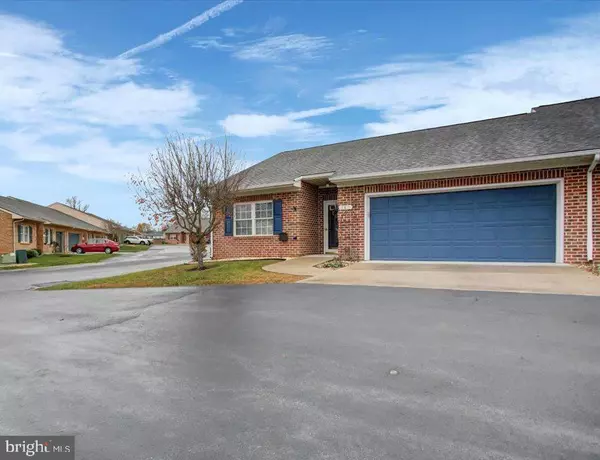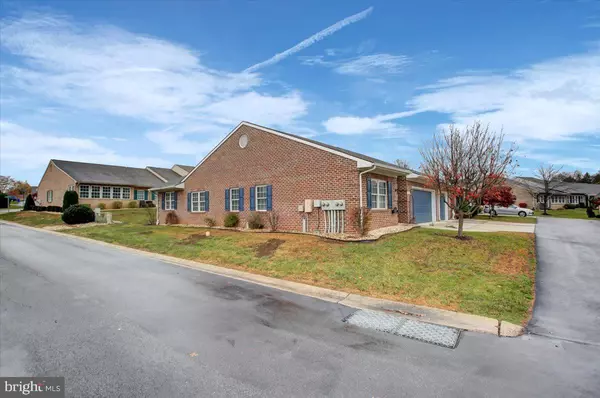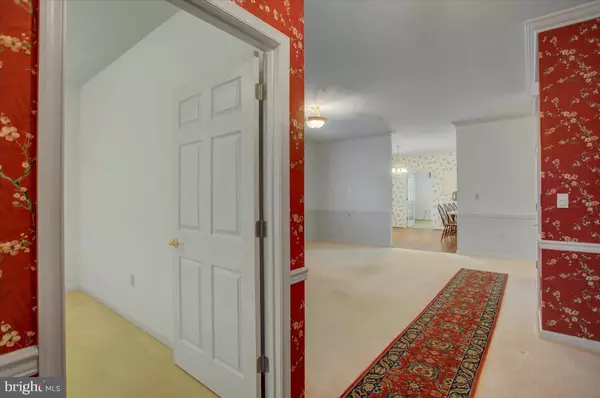2 Beds
2 Baths
1,523 SqFt
2 Beds
2 Baths
1,523 SqFt
Key Details
Property Type Townhouse
Sub Type End of Row/Townhouse
Listing Status Pending
Purchase Type For Sale
Square Footage 1,523 sqft
Price per Sqft $177
Subdivision Summerland Manor
MLS Listing ID MDWA2024854
Style Ranch/Rambler
Bedrooms 2
Full Baths 2
HOA Fees $195/mo
HOA Y/N Y
Abv Grd Liv Area 1,523
Originating Board BRIGHT
Year Built 2000
Annual Tax Amount $3,802
Tax Year 2024
Property Description
Modern conveniences including keyless entry for both the front door and garage, a central vacuum system, newer appliances. A bright and airy sunroom provides the perfect space to relax and enjoy natural light year-round. The baseboard heating is fueled by oil, providing efficient warmth throughout the colder months. An indoor sprinkler system for added safety and protection. The HVAC system was replaced in 2018, and the roof was replaced in 2022, ensuring peace of mind for years to come. Additionally, the home is equipped with 200-amp service and includes a utility room for extra storage space. A home inspection was completed in September 2024, so everything is in excellent condition and ready for its new owners.
The Summerland Community Center is the heart of the neighborhood. This spacious facility offers a welcoming atmosphere for residents of all ages, making it the perfect place for gatherings, activities, and events. A large, open social room provides an inviting space for community meetings, events, and celebrations. Fully equipped kitchen allows for easy meal preparation and catering for larger gatherings. Billiard table, perfect for friendly competition and casual hang outs. Stay active in the well-appointed exercise room. Game room, a place for families to bond and make new friends. Library area, quiet space for reading, studying, or enjoying a peaceful moment.
This meticulously cared-for home is a rare find in this prestigious community and won’t last long. Don't miss the chance to make it your own!
Location
State MD
County Washington
Zoning RH
Rooms
Other Rooms Living Room, Dining Room, Primary Bedroom, Kitchen, Foyer, Bedroom 1, Sun/Florida Room, Laundry, Bathroom 1, Primary Bathroom
Main Level Bedrooms 2
Interior
Interior Features Attic, Bathroom - Jetted Tub, Bathroom - Stall Shower, Breakfast Area, Carpet, Ceiling Fan(s), Chair Railings, Combination Kitchen/Dining, Crown Moldings, Entry Level Bedroom, Pantry, Primary Bath(s), Recessed Lighting, Sprinkler System, Window Treatments
Hot Water Electric
Heating Baseboard - Electric
Cooling Central A/C
Flooring Carpet, Ceramic Tile, Luxury Vinyl Plank, Vinyl
Inclusions Custom made solid wood bookcase in living room, 4 wooden chairs at kitchen bar, 2 city trash cans
Equipment Built-In Microwave, Dishwasher, Disposal, Dryer - Electric, Oven/Range - Electric, Refrigerator, Washer, Water Heater
Fireplace N
Window Features Screens
Appliance Built-In Microwave, Dishwasher, Disposal, Dryer - Electric, Oven/Range - Electric, Refrigerator, Washer, Water Heater
Heat Source Electric
Laundry Has Laundry
Exterior
Exterior Feature Brick, Patio(s)
Parking Features Additional Storage Area, Built In, Garage - Front Entry, Garage Door Opener
Garage Spaces 4.0
Utilities Available Cable TV Available, Electric Available
Water Access N
Roof Type Architectural Shingle
Accessibility Grab Bars Mod, Level Entry - Main
Porch Brick, Patio(s)
Attached Garage 2
Total Parking Spaces 4
Garage Y
Building
Lot Description Backs - Open Common Area, Corner, Front Yard, Landscaping, Mountainous, No Thru Street, Private
Story 1
Foundation Slab
Sewer Public Sewer
Water Public
Architectural Style Ranch/Rambler
Level or Stories 1
Additional Building Above Grade, Below Grade
Structure Type Dry Wall
New Construction N
Schools
Elementary Schools Pangborn
Middle Schools Northern
High Schools North Hagerstown
School District Washington County Public Schools
Others
Pets Allowed Y
HOA Fee Include Common Area Maintenance,Lawn Care Front,Lawn Care Rear,Lawn Care Side,Recreation Facility,Security Gate,Snow Removal,Trash
Senior Community No
Tax ID 2222020773
Ownership Fee Simple
SqFt Source Estimated
Security Features Security Gate,Smoke Detector,Sprinkler System - Indoor
Acceptable Financing Cash, Conventional, FHA, VA
Horse Property N
Listing Terms Cash, Conventional, FHA, VA
Financing Cash,Conventional,FHA,VA
Special Listing Condition Standard
Pets Allowed Cats OK, Dogs OK

Find out why customers are choosing LPT Realty to meet their real estate needs

