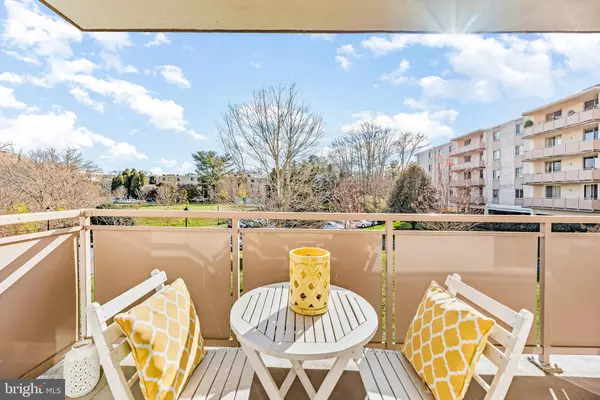2 Beds
2 Baths
1,551 SqFt
2 Beds
2 Baths
1,551 SqFt
Key Details
Property Type Condo
Sub Type Condo/Co-op
Listing Status Under Contract
Purchase Type For Sale
Square Footage 1,551 sqft
Price per Sqft $225
Subdivision Lakeside Terrace
MLS Listing ID MDMC2151500
Style Contemporary
Bedrooms 2
Full Baths 2
Condo Fees $1,002/mo
HOA Y/N N
Abv Grd Liv Area 1,551
Originating Board BRIGHT
Year Built 1960
Annual Tax Amount $3,843
Tax Year 2024
Property Description
Some key features are:
Fresh Renovations: Brand-new carpet in the bedrooms, luxury vinyl tile (LVT) throughout the main living areas, and a fresh coat of paint give this home a contemporary, move-in-ready appeal.
Gourmet Kitchen: Enjoy cooking in the updated kitchen with new stainless steel appliances, freshly painted cabinets, and stunning stone countertops.
Bonus Room: The flexible bonus room, formerly a second kitchen, retains plumbing and electrical connections, offering endless possibilities—create a home office, rec space, or even a second kitchenette!
Private Balcony: Spacious private balcony, with beautiful views of the nearby pond.
Abundant Space: With the combined square footage of two units, you'll enjoy a spacious living area that feels open and airy.
Condo Association: COA fee includes utilities besides internet/cable, and includes the storage unit #15 located on the penthouse level. This property also is sold with a separately assessed parking space #224.
Community Perks: Secure building access, on-site office management, private access to a community pool, tennis courts, and common laundry facilities throughout the building with speed queen washers/dryers, and well-maintained common areas.
Nestled in a vibrant community with convenient access to shops, dining, and major commuter routes, this home offers the perfect blend of modern living and prime location. Don't miss the opportunity to make this versatile and stunning condo your own!
Make sure to view both the Matterport 3D tour for a detailed walkthrough the condo unit, and also view the Floorplan 3D tour for views of outside the unit (common areas in the building, parking lot, storage, mailroom, etc.)
Location
State MD
County Montgomery
Zoning R30
Direction South
Rooms
Other Rooms Living Room, Dining Room, Bedroom 2, Kitchen, Bedroom 1, Other, Bathroom 1, Bathroom 2
Main Level Bedrooms 2
Interior
Interior Features Kitchen - Table Space, Primary Bath(s), Bathroom - Stall Shower, Bathroom - Tub Shower, Breakfast Area, Dining Area, Elevator, Entry Level Bedroom, Floor Plan - Open, Kitchen - Eat-In, Kitchen - Galley, Upgraded Countertops, Walk-in Closet(s), Carpet
Hot Water Other
Heating Other
Cooling Central A/C
Flooring Luxury Vinyl Plank, Partially Carpeted
Equipment Dishwasher, Disposal, Oven/Range - Electric, Refrigerator, Exhaust Fan, Stainless Steel Appliances
Furnishings No
Fireplace N
Appliance Dishwasher, Disposal, Oven/Range - Electric, Refrigerator, Exhaust Fan, Stainless Steel Appliances
Heat Source Other
Laundry Common, Main Floor
Exterior
Exterior Feature Balcony
Parking Features Covered Parking, Inside Access
Garage Spaces 1.0
Parking On Site 1
Utilities Available Cable TV Available, Phone Available
Amenities Available Common Grounds, Laundry Facilities, Pool - Outdoor, Reserved/Assigned Parking, Tennis Courts
Water Access N
View Pond, Water, Street, Trees/Woods
Street Surface Black Top
Accessibility Elevator, Level Entry - Main, Ramp - Main Level
Porch Balcony
Total Parking Spaces 1
Garage Y
Building
Story 1
Unit Features Mid-Rise 5 - 8 Floors
Sewer Public Sewer
Water Public
Architectural Style Contemporary
Level or Stories 1
Additional Building Above Grade, Below Grade
New Construction N
Schools
Elementary Schools Ashburton
Middle Schools North Bethesda
High Schools Walter Johnson
School District Montgomery County Public Schools
Others
Pets Allowed Y
HOA Fee Include Air Conditioning,Common Area Maintenance,Electricity,Ext Bldg Maint,Gas,Heat,Laundry,Management,Parking Fee,Pool(s),Trash,Water,Lawn Maintenance,Sewer,Snow Removal
Senior Community No
Tax ID 161001594310
Ownership Condominium
Security Features Main Entrance Lock
Acceptable Financing Cash, Conventional, FHA, VA
Listing Terms Cash, Conventional, FHA, VA
Financing Cash,Conventional,FHA,VA
Special Listing Condition Standard
Pets Allowed No Pet Restrictions

Find out why customers are choosing LPT Realty to meet their real estate needs






