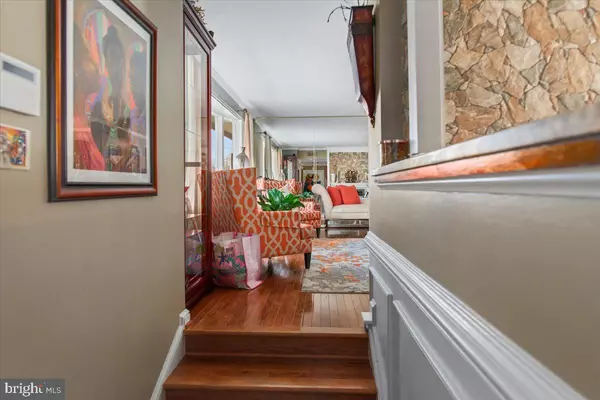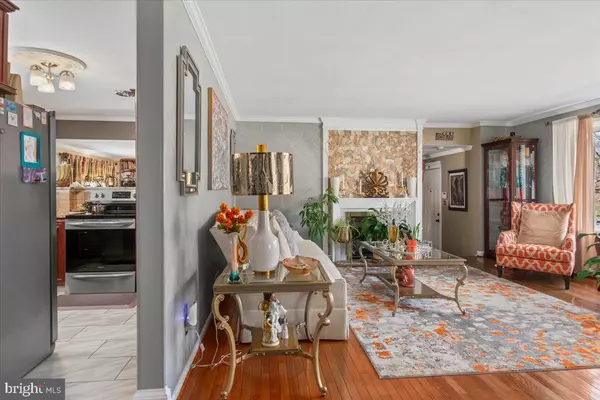4 Beds
3 Baths
3,241 SqFt
4 Beds
3 Baths
3,241 SqFt
Key Details
Property Type Single Family Home
Sub Type Detached
Listing Status Active
Purchase Type For Sale
Square Footage 3,241 sqft
Price per Sqft $171
Subdivision Gordons Corner
MLS Listing ID MDPG2134030
Style Ranch/Rambler
Bedrooms 4
Full Baths 2
Half Baths 1
HOA Y/N N
Abv Grd Liv Area 1,631
Originating Board BRIGHT
Year Built 1958
Annual Tax Amount $4,880
Tax Year 2024
Lot Size 0.256 Acres
Acres 0.26
Property Description
The home is located within a seven-minute walk to a Metro bus line and Branch Avenue, and within a five-minute ride to the Branch Avenue, Suitland Road, Naylor Road subway stations, and I-95/I-495.
Location
State MD
County Prince Georges
Zoning RR
Direction East
Rooms
Basement Connecting Stairway, Daylight, Full, Daylight, Partial, Full, Fully Finished, Heated, Improved, Interior Access, Poured Concrete, Windows, Other
Main Level Bedrooms 3
Interior
Interior Features Bathroom - Tub Shower, Carpet, Chair Railings, Crown Moldings, Dining Area, Entry Level Bedroom, Family Room Off Kitchen, Flat, Floor Plan - Traditional, Formal/Separate Dining Room, Kitchen - Gourmet, Primary Bath(s), Upgraded Countertops, Walk-in Closet(s), Wood Floors, Other
Hot Water Natural Gas
Heating Central, Forced Air
Cooling Central A/C
Flooring Carpet, Ceramic Tile, Hardwood, Laminated, Luxury Vinyl Plank, Solid Hardwood
Fireplaces Number 2
Fireplaces Type Double Sided, Fireplace - Glass Doors, Brick, Screen, Other
Inclusions See inclusions and exclusions addendum
Equipment Built-In Microwave, Built-In Range, Dishwasher, Disposal, Dryer - Electric, Dryer, Dryer - Front Loading, Energy Efficient Appliances, Exhaust Fan, Icemaker, Oven - Double, Oven - Self Cleaning, Oven/Range - Electric, Refrigerator, Stainless Steel Appliances, Washer, Water Heater
Fireplace Y
Window Features Double Pane,Double Hung,Energy Efficient,Screens,Storm,Vinyl Clad
Appliance Built-In Microwave, Built-In Range, Dishwasher, Disposal, Dryer - Electric, Dryer, Dryer - Front Loading, Energy Efficient Appliances, Exhaust Fan, Icemaker, Oven - Double, Oven - Self Cleaning, Oven/Range - Electric, Refrigerator, Stainless Steel Appliances, Washer, Water Heater
Heat Source Natural Gas
Laundry Basement, Has Laundry, Dryer In Unit, Washer In Unit
Exterior
Exterior Feature Brick, Patio(s), Porch(es), Screened, Enclosed
Parking Features Garage - Front Entry
Garage Spaces 3.0
Fence Fully, Vinyl
Utilities Available Cable TV, Phone, Water Available, Sewer Available, Electric Available, Phone Not Available
Water Access N
View Street
Roof Type Architectural Shingle
Street Surface Black Top
Accessibility 32\"+ wide Doors, 2+ Access Exits, 36\"+ wide Halls, >84\" Garage Door, Doors - Swing In, Level Entry - Main, Other
Porch Brick, Patio(s), Porch(es), Screened, Enclosed
Road Frontage City/County, Public
Attached Garage 1
Total Parking Spaces 3
Garage Y
Building
Lot Description Front Yard, Level, Rear Yard, SideYard(s), Other
Story 2
Foundation Slab
Sewer Public Sewer
Water Public
Architectural Style Ranch/Rambler
Level or Stories 2
Additional Building Above Grade, Below Grade
Structure Type Dry Wall
New Construction N
Schools
High Schools Crossland
School District Prince George'S County Public Schools
Others
Pets Allowed Y
Senior Community No
Tax ID 17060569889
Ownership Fee Simple
SqFt Source Assessor
Security Features Exterior Cameras,Main Entrance Lock,Motion Detectors,Smoke Detector
Acceptable Financing Cash, Conventional, FHA, VA
Horse Property N
Listing Terms Cash, Conventional, FHA, VA
Financing Cash,Conventional,FHA,VA
Special Listing Condition Standard
Pets Allowed No Pet Restrictions

Find out why customers are choosing LPT Realty to meet their real estate needs






