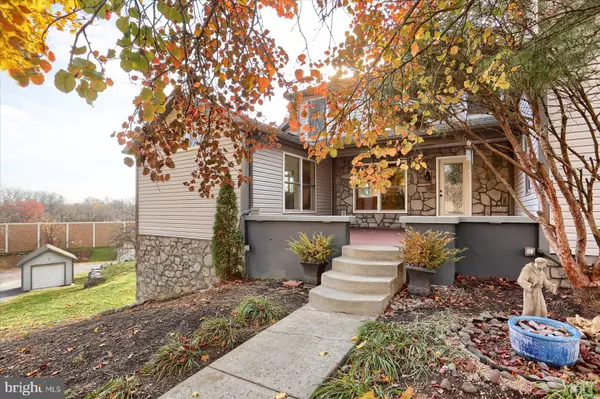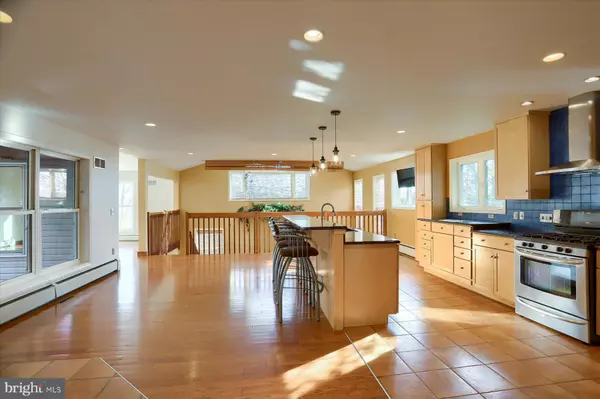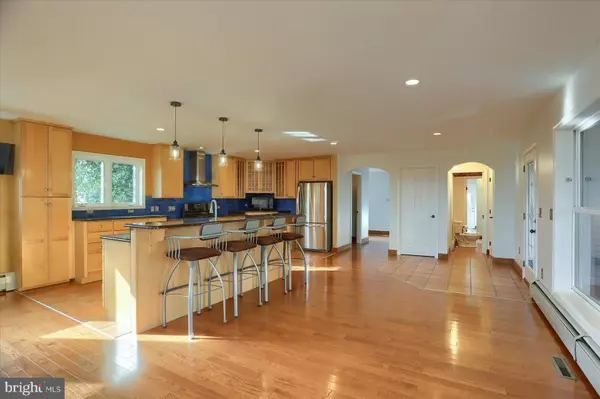
5 Beds
3 Baths
3,973 SqFt
5 Beds
3 Baths
3,973 SqFt
OPEN HOUSE
Sun Dec 01, 12:00pm - 2:00pm
Key Details
Property Type Single Family Home
Sub Type Detached
Listing Status Coming Soon
Purchase Type For Sale
Square Footage 3,973 sqft
Price per Sqft $163
Subdivision None Available
MLS Listing ID PADA2040202
Style Other,Cape Cod
Bedrooms 5
Full Baths 2
Half Baths 1
HOA Y/N N
Abv Grd Liv Area 2,988
Originating Board BRIGHT
Year Built 1947
Annual Tax Amount $3,989
Tax Year 2024
Lot Size 0.830 Acres
Acres 0.83
Property Description
****OPEN HOUSE DEC. 1st. 12:00-2:00*****
Location
State PA
County Dauphin
Area Lower Paxton Twp (14035)
Zoning GC
Rooms
Other Rooms Living Room, Dining Room, Primary Bedroom, Bedroom 2, Bedroom 3, Bedroom 4, Bedroom 5, Kitchen, Family Room, Laundry, Office, Bathroom 1, Primary Bathroom, Full Bath, Half Bath
Basement Daylight, Full, Fully Finished, Outside Entrance, Walkout Level, Unfinished
Main Level Bedrooms 2
Interior
Hot Water Oil
Heating Baseboard - Hot Water, Radiant
Cooling Central A/C
Equipment Built-In Range, Dishwasher, Disposal, Dryer, Washer, Trash Compactor, Refrigerator
Furnishings No
Fireplace N
Appliance Built-In Range, Dishwasher, Disposal, Dryer, Washer, Trash Compactor, Refrigerator
Heat Source Oil
Laundry Upper Floor
Exterior
Exterior Feature Patio(s), Porch(es)
Garage Garage Door Opener, Additional Storage Area, Garage - Front Entry
Garage Spaces 2.0
Water Access N
Accessibility None
Porch Patio(s), Porch(es)
Total Parking Spaces 2
Garage Y
Building
Story 2
Foundation Concrete Perimeter
Sewer Other
Water Public
Architectural Style Other, Cape Cod
Level or Stories 2
Additional Building Above Grade, Below Grade
New Construction N
Schools
High Schools Central Dauphin
School District Central Dauphin
Others
Senior Community No
Tax ID 35-031-033-000-0000
Ownership Fee Simple
SqFt Source Assessor
Acceptable Financing Cash, Conventional, FHA, VA
Listing Terms Cash, Conventional, FHA, VA
Financing Cash,Conventional,FHA,VA
Special Listing Condition Standard


Find out why customers are choosing LPT Realty to meet their real estate needs






