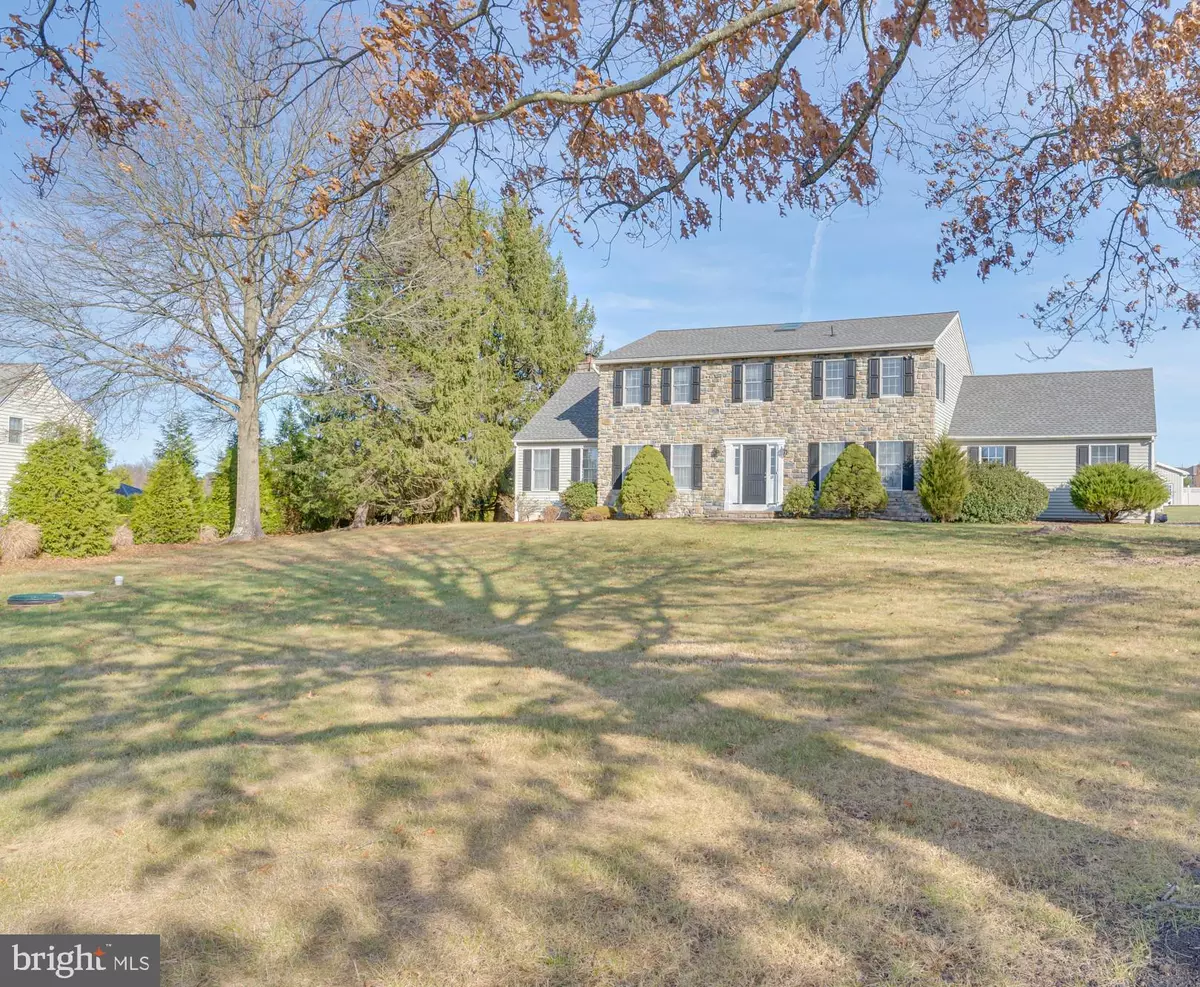Welcome to 741 Minsi Trail – a stunning Colonial estate on over 6 acres of paradise! With 6.374 acres of lush, usable land, the property is ideal for those seeking a private retreat with room to grow, farm, or simply enjoy the outdoors. A long driveway leads you away from the main road, creating a peaceful atmosphere of privacy and security. The circular driveway welcomes you home, offering easy access to the attached two-car garage and the beautifully landscaped front yard. The striking stone facade and mature landscaping provide a charming first impression that sets the tone for what’s to come. Upon entering through the front door, you’ll be greeted by a spacious foyer featuring gleaming hardwood floors that flow throughout the main level. A chair rail with picture frame wainscoting adds an air of sophistication, echoed in several rooms throughout the home. The formal living room, accessed through shadow box molding, is a perfect place to entertain or unwind. Crown molding enhances the room’s elegance, making it an ideal space to greet guests or enjoy intimate gatherings. Adjacent to the living room is the formal dining room where the same crown molding and chair rail from the foyer continue here. The heart of the home is the spacious eat-in kitchen, a chef’s dream with abundant counter space, well-maintained Formica countertops, and an island for added prep room. The wood cabinetry provides plenty of storage, and the suite of electric appliances ensures everything you need is within reach. Natural light pours in through large windows, and a ceiling fan helps keep the room fresh and cool. Just beyond the kitchen, the cozy family room offers a more casual vibe, with a charming pellet stove fireplace and an easy transition to the deck for outdoor living. A half bath and mudroom/laundry room conveniently complete the first floor, while providing easy access to the attached garage. Upstairs, the primary suite is a luxurious retreat, featuring wall-to-wall carpeting, a walk-in closet, and a separate changing area for added privacy and convenience. The attached primary bathroom boasts double sinks, a soaking tub, and a stall shower. The three additional generously sized bedrooms all offer wall-to-wall carpeting, ceiling fans, and dedicated closets. They share a spacious hall bathroom with double sinks and a tub/shower combination. A large linen closet provides plenty of extra storage, while a skylight in the hallway bathes the second floor in natural sunlight. Downstairs, the walk-out basement offers endless possibilities. This expansive multi-room space is ideal for a second family room, home office, workout area, or playroom—just to name a few options. The walk-out access to the backyard makes this lower level an easy extension of your outdoor living space. Step outside to truly appreciate all that this property has to offer. The backyard is a dream, with a large deck that’s perfect for al fresco dining or relaxing with friends. Enjoy the beauty of nature while taking a dip in the in-ground saltwater pool or hot tub. For added convenience, there is a storage shed nearby. The property is fully equipped for livestock and homesteading, with a pole barn featuring three well-maintained stalls and a corral ideal for equestrians, hobby farmers, or anyone looking to live off the land. In addition to all the wonderful features, the home has been updated with a new roof (installed in 2020), ensuring peace of mind for years to come. If you’ve been searching for a home that offers space, privacy, charm, and all the conveniences of modern living, 741 Minsi Trail is the one you’ve been waiting for. Schedule your tour today before this extraordinary property is gone! More photos to come.




