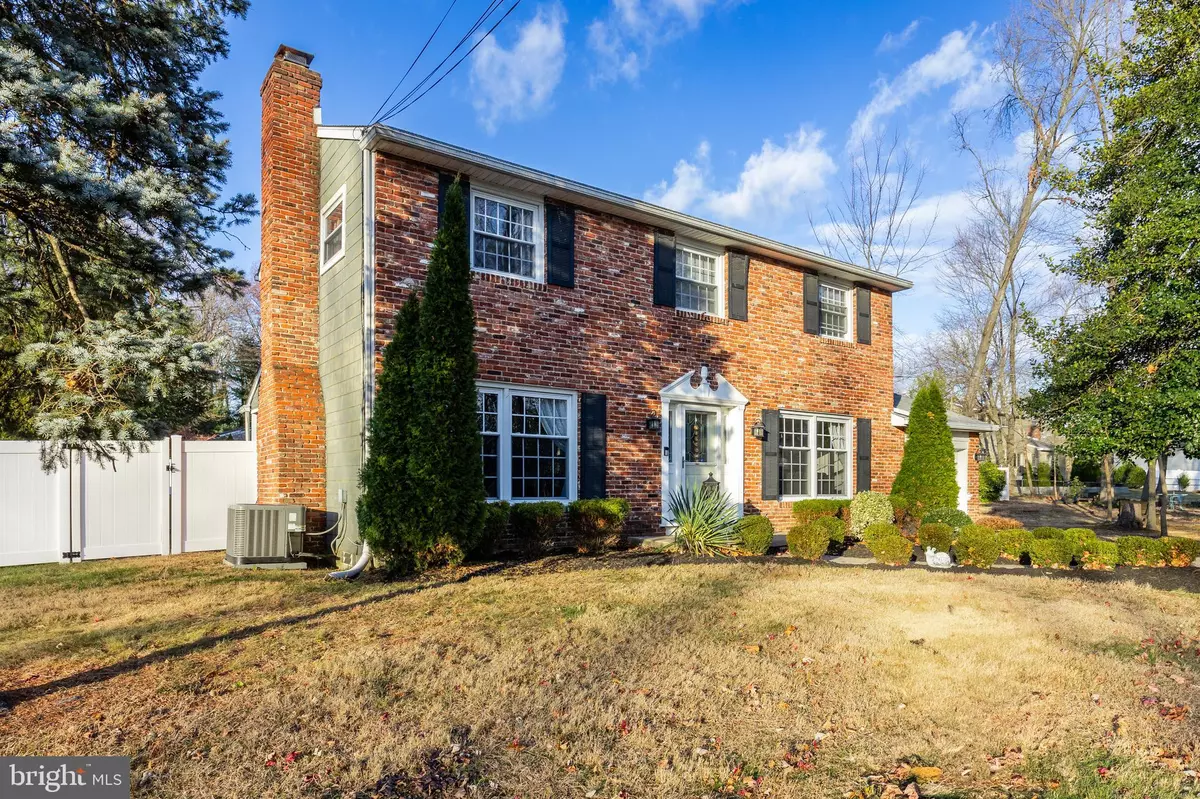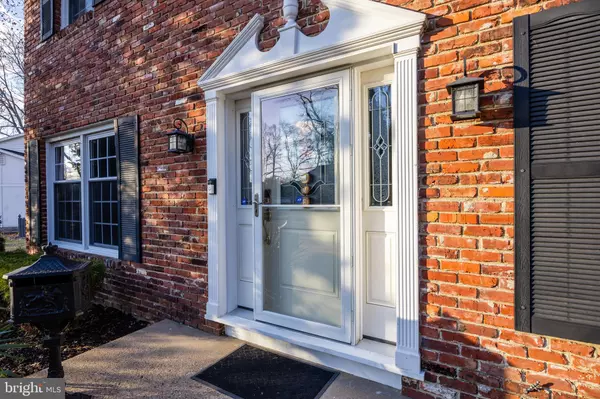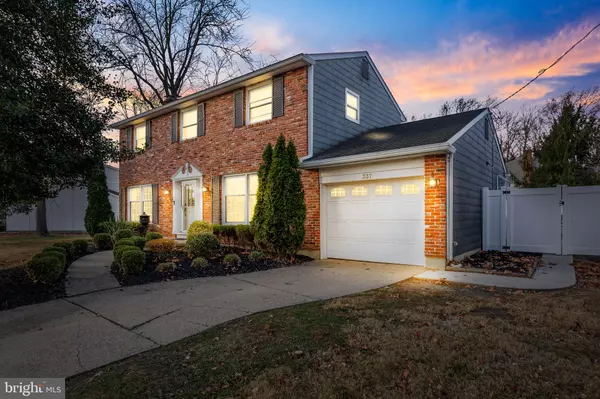4 Beds
3 Baths
1,836 SqFt
4 Beds
3 Baths
1,836 SqFt
Key Details
Property Type Single Family Home
Sub Type Detached
Listing Status Pending
Purchase Type For Sale
Square Footage 1,836 sqft
Price per Sqft $255
Subdivision Kresson Woods
MLS Listing ID NJCD2080656
Style Colonial
Bedrooms 4
Full Baths 2
Half Baths 1
HOA Y/N N
Abv Grd Liv Area 1,836
Originating Board BRIGHT
Year Built 1964
Annual Tax Amount $8,978
Tax Year 2023
Lot Size 0.276 Acres
Acres 0.28
Lot Dimensions 80.00 x 150.00
Property Description
Relax in the cozy living room featuring a wood-burning fireplace, perfect for chilly evenings. Upstairs enjoy the large primary bedroom complete with and en-suite and walk in closet. 3 additional spacious bedrooms share the hall full bath. Additional features include, updated HVAC ('22) for year-round comfort. A full unfinished basement with a newer French drain ('21) offering endless possibilities for additional living space or great storage. A huge fenced backyard, ideal for outdoor activities and entertaining. Located in desirable Kresson Woods, this home is ready for a quick closing. Hurry, this one won't last long! Contact us to schedule your private showing before someone else calls it HOME! Professional pictures will be uploaded on 12/6.
Location
State NJ
County Camden
Area Cherry Hill Twp (20409)
Zoning RES
Rooms
Other Rooms Living Room, Dining Room, Primary Bedroom, Bedroom 2, Bedroom 3, Bedroom 4, Kitchen
Basement Full
Interior
Hot Water Natural Gas
Cooling Central A/C
Flooring Hardwood, Carpet
Fireplaces Number 1
Inclusions Washer, Dryer, Refrigerator(s)
Equipment Stainless Steel Appliances
Fireplace Y
Window Features Bay/Bow,Replacement
Appliance Stainless Steel Appliances
Heat Source Natural Gas
Laundry Main Floor
Exterior
Parking Features Inside Access
Garage Spaces 1.0
Fence Vinyl
Water Access N
Accessibility None
Attached Garage 1
Total Parking Spaces 1
Garage Y
Building
Story 2
Foundation Block
Sewer Public Sewer
Water Public
Architectural Style Colonial
Level or Stories 2
Additional Building Above Grade, Below Grade
New Construction N
Schools
High Schools Cherry Hill High - East
School District Cherry Hill Township Public Schools
Others
Senior Community No
Tax ID 09-00433 19-00015
Ownership Fee Simple
SqFt Source Assessor
Acceptable Financing Cash, Conventional, FHA
Listing Terms Cash, Conventional, FHA
Financing Cash,Conventional,FHA
Special Listing Condition Standard

Find out why customers are choosing LPT Realty to meet their real estate needs






