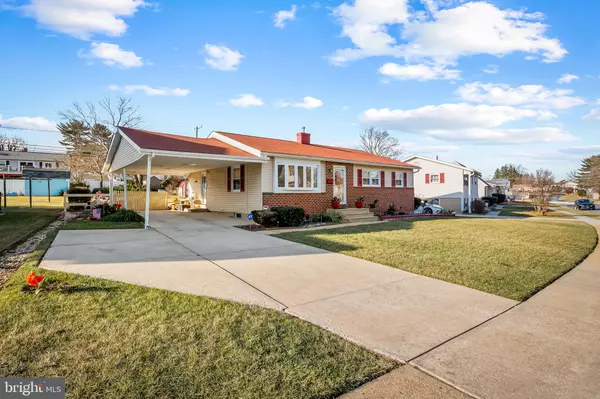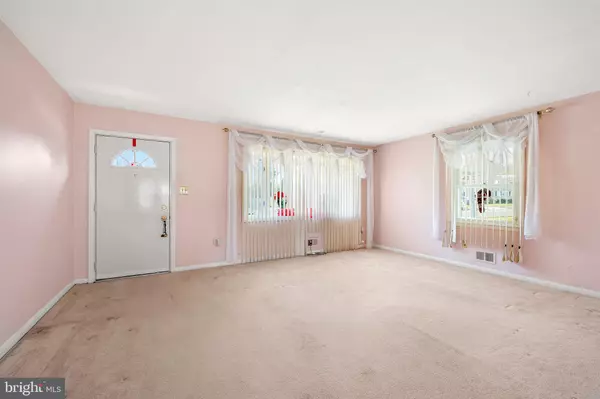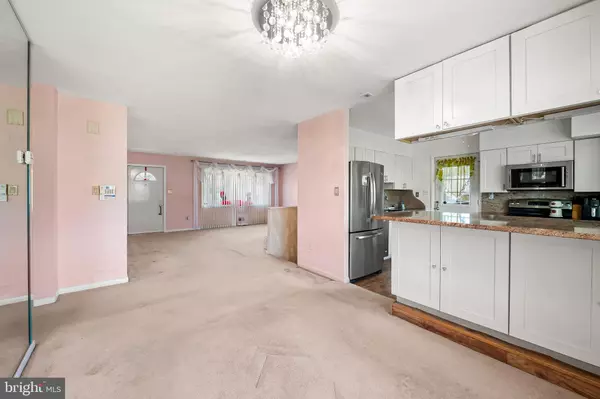3 Beds
3 Baths
1,800 SqFt
3 Beds
3 Baths
1,800 SqFt
Key Details
Property Type Single Family Home
Sub Type Detached
Listing Status Pending
Purchase Type For Sale
Square Footage 1,800 sqft
Price per Sqft $216
Subdivision Westview Park
MLS Listing ID MDBC2113830
Style Raised Ranch/Rambler
Bedrooms 3
Full Baths 2
Half Baths 1
HOA Y/N N
Abv Grd Liv Area 1,200
Originating Board BRIGHT
Year Built 1962
Annual Tax Amount $3,160
Tax Year 2024
Lot Size 9,656 Sqft
Acres 0.22
Lot Dimensions 1.00 x
Property Sub-Type Detached
Property Description
Welcome to this inviting 3-bedroom, 2.5-bath rancher in Catonsville. Boasting exceptional curb appeal with its well-maintained lawn, landscaping, and classic ranch-style architecture. This home offers fantastic potential for those looking to add their personal touch and create their dream home.
The spacious living room is filled with natural light and provides a great space for both relaxing and entertaining. The kitchen, offers an updated kitchen with granite counters and stainless steel appliances. The adjacent dining area is perfect for family meals and gatherings.
The primary bedroom comes with an en-suite bathroom, and two additional bedrooms share a full bath. Each room awaits modern updates to suit your taste and lifestyle. The convenient half-bath on the lower level adds to the home's functionality.
The lower level features a full basement with endless possibilities for additional living space, whether you envision a cozy family room, home office, or storage area. This space could be an integral part of the home's layout.
The large backyard provides ample room for outdoor enjoyment, whether you're looking to garden, entertain, or relax in a private setting.
Situated in the Catonsville location, this home is just moments away from local shops, restaurants, and parks. Bring your vision to life. Don't miss out on this chance to invest in a property with so much potential. Schedule your showing today!
Location
State MD
County Baltimore
Zoning RESIDENTIAL
Rooms
Basement Fully Finished
Main Level Bedrooms 3
Interior
Interior Features Dining Area, Entry Level Bedroom, Bathroom - Tub Shower
Hot Water Electric
Cooling Central A/C, Ceiling Fan(s)
Flooring Carpet
Equipment Built-In Microwave, Dryer, Washer, Stove, Stainless Steel Appliances, Refrigerator, Icemaker, Dishwasher
Furnishings No
Fireplace N
Appliance Built-In Microwave, Dryer, Washer, Stove, Stainless Steel Appliances, Refrigerator, Icemaker, Dishwasher
Heat Source Electric
Laundry Basement
Exterior
Fence Chain Link, Wood
Water Access N
Roof Type Asphalt
Accessibility Level Entry - Main
Garage N
Building
Story 1
Foundation Block
Sewer Public Sewer
Water Public
Architectural Style Raised Ranch/Rambler
Level or Stories 1
Additional Building Above Grade, Below Grade
Structure Type Dry Wall
New Construction N
Schools
Middle Schools Southwest Academy
High Schools Woodlawn High Center For Pre-Eng. Res.
School District Baltimore County Public Schools
Others
Senior Community No
Tax ID 04010101950030
Ownership Fee Simple
SqFt Source Assessor
Acceptable Financing Conventional, FHA, VA, Cash
Horse Property N
Listing Terms Conventional, FHA, VA, Cash
Financing Conventional,FHA,VA,Cash
Special Listing Condition Standard

Find out why customers are choosing LPT Realty to meet their real estate needs






