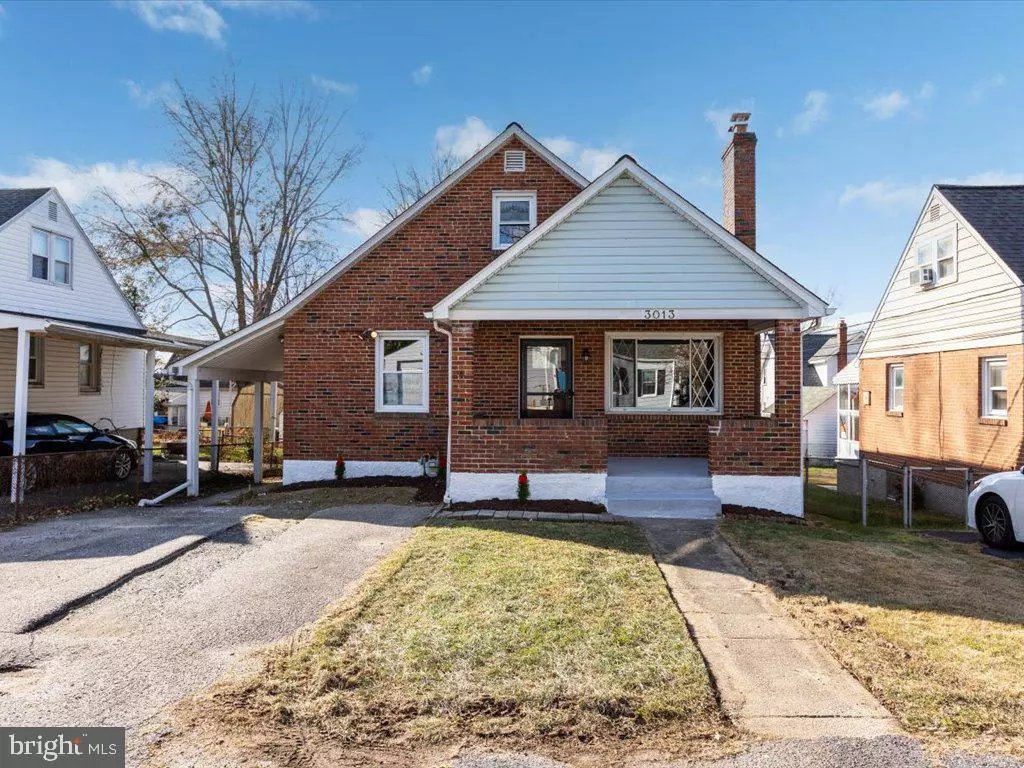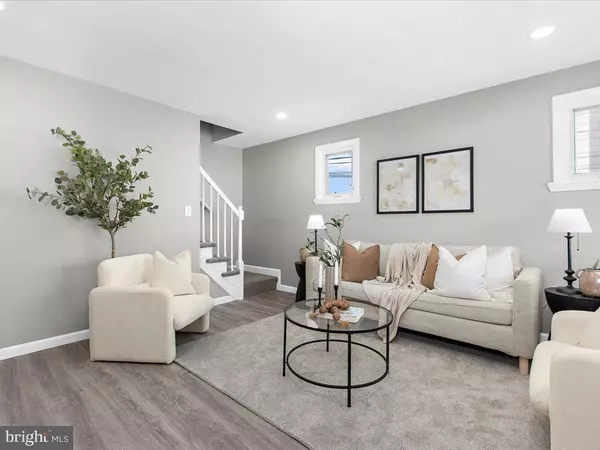
3 Beds
2 Baths
1,760 SqFt
3 Beds
2 Baths
1,760 SqFt
Key Details
Property Type Single Family Home
Sub Type Detached
Listing Status Active
Purchase Type For Sale
Square Footage 1,760 sqft
Price per Sqft $213
Subdivision Carney
MLS Listing ID MDBC2114074
Style Cape Cod
Bedrooms 3
Full Baths 2
HOA Y/N N
Abv Grd Liv Area 1,260
Originating Board BRIGHT
Year Built 1954
Annual Tax Amount $2,561
Tax Year 2024
Lot Size 4,000 Sqft
Acres 0.09
Property Description
Welcome to 3013 3rd Ave, a delightful Cape Cod-style single-family home nestled in the heart of Parkville, MD. This lovingly updated 3-bedroom, 2-bathroom gem offers the perfect blend of modern comfort and cozy charm.
Step inside to find a main level with luxurious vinyl plank flooring throughout, an updated kitchen featuring brand-new stainless steel appliances, ample cabinet space, and a dining room that's perfect for hosting family dinners or lively get-togethers. The main level also includes a spacious bedroom and a full bathroom, ideal for convenient living.
Upstairs, you'll discover two generously sized bedrooms with plush carpeting, creating a cozy retreat for restful nights, along with an additional full bathroom. The finished basement provides endless possibilities—use it as a family room, home office, gym, or entertainment area.
Out back, your private oasis awaits. Step out onto the beautiful deck off the kitchen, perfect for morning coffee or summer barbecues. The fenced-in yard offers plenty of space for play and relaxation, while the spacious shed adds practical storage or an opportunity to create your own workshop or garden retreat.
Located in the charming Parkville neighborhood, this home is close to parks, shopping, dining, and major commuter routes, giving you the perfect balance of suburban tranquility and city convenience.
Don't miss the chance to make this cheerful, move-in-ready home yours! Schedule your showing today and start the next chapter of your story in Parkville.
Location
State MD
County Baltimore
Zoning R
Rooms
Basement Other, Partially Finished
Main Level Bedrooms 1
Interior
Hot Water Natural Gas
Heating Forced Air
Cooling Central A/C
Heat Source Natural Gas
Exterior
Water Access N
Accessibility None
Garage N
Building
Story 2.5
Foundation Permanent
Sewer Public Sewer
Water Public
Architectural Style Cape Cod
Level or Stories 2.5
Additional Building Above Grade, Below Grade
New Construction N
Schools
School District Baltimore County Public Schools
Others
Senior Community No
Tax ID 04111122000425
Ownership Fee Simple
SqFt Source Assessor
Special Listing Condition Standard


Find out why customers are choosing LPT Realty to meet their real estate needs






