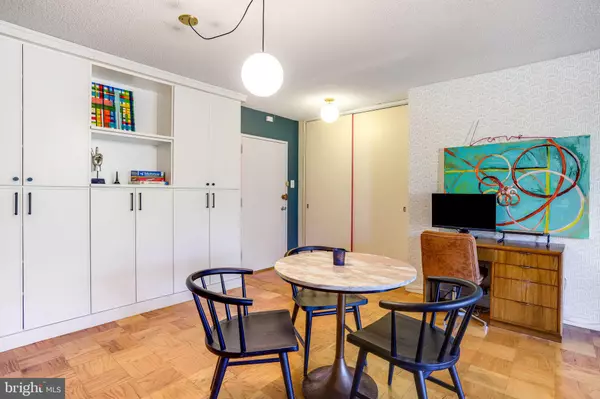
1 Bed
1 Bath
668 SqFt
1 Bed
1 Bath
668 SqFt
Key Details
Property Type Condo
Sub Type Condo/Co-op
Listing Status Active
Purchase Type For Sale
Square Footage 668 sqft
Price per Sqft $479
Subdivision Rla (Sw)
MLS Listing ID DCDC2162702
Style Mid-Century Modern
Bedrooms 1
Full Baths 1
Condo Fees $763/mo
HOA Y/N N
Abv Grd Liv Area 668
Originating Board BRIGHT
Year Built 1967
Annual Tax Amount $1,757
Tax Year 2024
Property Description
Step inside and be greeted by oversized windows that flood the home with natural light, showcasing the timeless parquet and ceramic flooring. The beautifully renovated kitchen features upgraded countertops, a sleek subway tile backsplash, and ample cabinetry to meet all your culinary needs. Custom built-ins throughout the unit provide both stylish and practical storage. The spacious living room flows seamlessly to a private balcony, where Western exposure and serene garden views create the perfect backdrop for morning coffee or evening relaxation. The generously sized bedroom ensures restful retreats, while the recently updated bathroom combines modern design with everyday convenience.
Nestled within a well-maintained midrise building, this residence boasts an impressive array of amenities, including a concierge and an advanced security system for peace of mind. Residents enjoy access to laundry facilities, a bike room, and private storage options. On-site parking, available for rent or purchase, includes a garage and assigned spaces for added convenience. Unwind at the large outdoor pool or take a stroll through the lushly landscaped courtyard.
Located on an immaculate 11-acre property, this home offers unparalleled access to the best of DC. Just steps from the vibrant Wharf, upscale shopping, fine dining, sports venues, and renowned art museums, this condo provides a perfect blend of comfort, style, and urban sophistication.
Location
State DC
County Washington
Zoning RA-4
Rooms
Main Level Bedrooms 1
Interior
Interior Features Built-Ins, Combination Dining/Living, Entry Level Bedroom, Floor Plan - Open, Upgraded Countertops
Hot Water Natural Gas
Heating Forced Air
Cooling Central A/C
Equipment Oven/Range - Gas, Built-In Microwave, Refrigerator, Dishwasher, Disposal
Fireplace N
Appliance Oven/Range - Gas, Built-In Microwave, Refrigerator, Dishwasher, Disposal
Heat Source Natural Gas
Exterior
Amenities Available Common Grounds, Concierge, Elevator, Meeting Room, Party Room, Pool - Outdoor
Water Access N
Accessibility Elevator
Garage N
Building
Story 1
Unit Features Mid-Rise 5 - 8 Floors
Sewer Public Sewer
Water Public
Architectural Style Mid-Century Modern
Level or Stories 1
Additional Building Above Grade, Below Grade
New Construction N
Schools
School District District Of Columbia Public Schools
Others
Pets Allowed Y
HOA Fee Include Air Conditioning,All Ground Fee,Common Area Maintenance,Electricity,Ext Bldg Maint,Fiber Optics Available,Gas,Heat,Lawn Maintenance,Management,Pool(s),Reserve Funds,Snow Removal,Trash,Water
Senior Community No
Tax ID 0546//2390
Ownership Condominium
Special Listing Condition Standard
Pets Allowed Cats OK, Dogs OK, Number Limit


Find out why customers are choosing LPT Realty to meet their real estate needs






