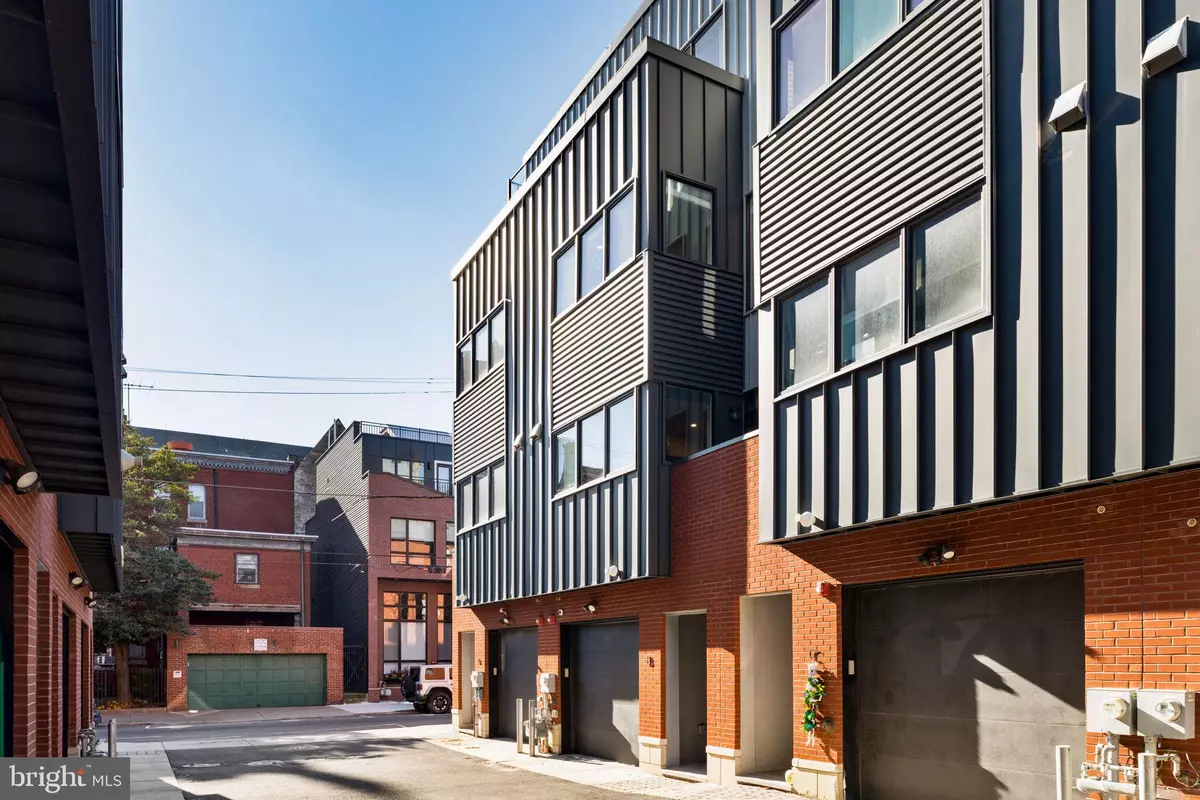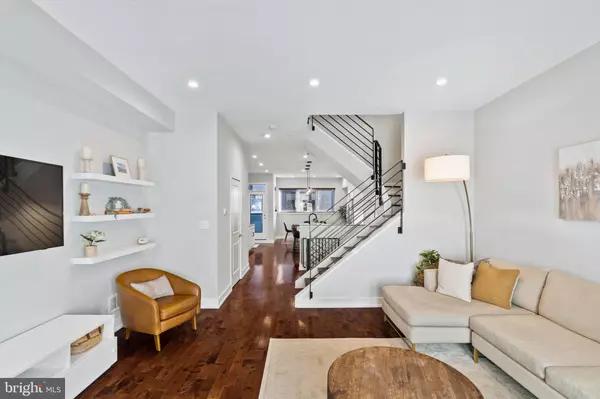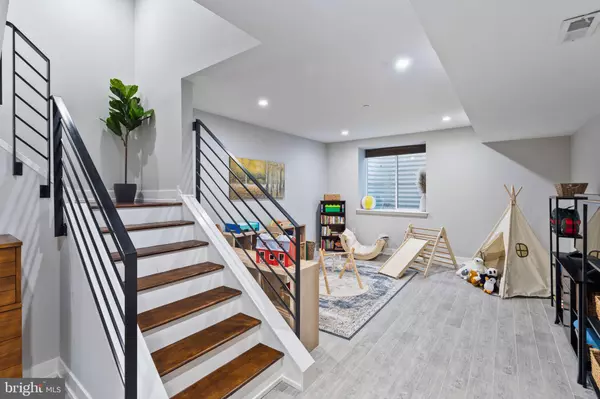
4 Beds
4 Baths
3,169 SqFt
4 Beds
4 Baths
3,169 SqFt
Key Details
Property Type Townhouse
Sub Type Interior Row/Townhouse
Listing Status Active
Purchase Type For Sale
Square Footage 3,169 sqft
Price per Sqft $291
Subdivision Pennsport
MLS Listing ID PAPH2425556
Style Contemporary
Bedrooms 4
Full Baths 2
Half Baths 2
HOA Fees $150/qua
HOA Y/N Y
Abv Grd Liv Area 3,169
Originating Board BRIGHT
Year Built 2016
Annual Tax Amount $2,019
Tax Year 2024
Lot Size 942 Sqft
Acres 0.02
Lot Dimensions 17.00 x 54.00
Property Description
Location
State PA
County Philadelphia
Area 19147 (19147)
Zoning RSA5
Rooms
Other Rooms Living Room, Dining Room, Primary Bedroom, Bedroom 2, Bedroom 3, Bedroom 4, Kitchen, Basement, Foyer, Laundry, Storage Room
Basement Drainage System, Fully Finished, Heated, Improved, Interior Access, Sump Pump, Space For Rooms, Water Proofing System, Windows, Workshop
Main Level Bedrooms 1
Interior
Interior Features Air Filter System, Bathroom - Soaking Tub, Bathroom - Tub Shower, Bathroom - Walk-In Shower, Breakfast Area, Butlers Pantry, Ceiling Fan(s), Dining Area, Floor Plan - Open, Kitchen - Gourmet, Kitchen - Island, Pantry, Primary Bath(s), Recessed Lighting, Skylight(s), Sprinkler System, Upgraded Countertops, Walk-in Closet(s), Wet/Dry Bar, Window Treatments, Wine Storage, Wood Floors
Hot Water Electric
Cooling Central A/C, Energy Star Cooling System, Programmable Thermostat, Zoned
Flooring Ceramic Tile, Hardwood
Inclusions Refrigerator/Freezer, Gas Range/ Double Wall Oven, Range Hood, Microwave, Dishwasher, Window Treatments, Curtains, Curtain Rods, Window Blinds, Washer, Dryer, Attached Floating Shelves, Grass & Flooring on 2 Top Roof Decks, Flooring on Front Terrace, TV Wall Mount, Bath Mirrors, 4 Kitchen Bar Stools. All inclusions convey in as-is condition.
Equipment Built-In Microwave, Disposal, Dual Flush Toilets, Energy Efficient Appliances, ENERGY STAR Clothes Washer, ENERGY STAR Dishwasher, ENERGY STAR Refrigerator, Oven - Double, Oven - Self Cleaning, Oven/Range - Gas, Range Hood, Stainless Steel Appliances, Water Heater - High-Efficiency, Dryer
Fireplace N
Window Features Atrium,Bay/Bow,Casement,Double Pane,Energy Efficient,ENERGY STAR Qualified,Insulated,Low-E,Palladian,Screens,Skylights,Sliding
Appliance Built-In Microwave, Disposal, Dual Flush Toilets, Energy Efficient Appliances, ENERGY STAR Clothes Washer, ENERGY STAR Dishwasher, ENERGY STAR Refrigerator, Oven - Double, Oven - Self Cleaning, Oven/Range - Gas, Range Hood, Stainless Steel Appliances, Water Heater - High-Efficiency, Dryer
Heat Source Natural Gas
Laundry Upper Floor
Exterior
Exterior Feature Balconies- Multiple, Deck(s), Porch(es), Patio(s), Roof, Terrace
Parking Features Additional Storage Area, Covered Parking, Garage - Front Entry, Garage Door Opener, Inside Access
Garage Spaces 1.0
Fence Aluminum, Fully, Privacy, Rear, Vinyl
Water Access N
View City, Panoramic, Scenic Vista, River, Water
Roof Type Fiberglass,Flat,Pitched
Accessibility None
Porch Balconies- Multiple, Deck(s), Porch(es), Patio(s), Roof, Terrace
Attached Garage 1
Total Parking Spaces 1
Garage Y
Building
Lot Description Level, Private, Rear Yard
Story 4
Foundation Concrete Perimeter
Sewer Public Sewer
Water Public
Architectural Style Contemporary
Level or Stories 4
Additional Building Above Grade, Below Grade
Structure Type 9'+ Ceilings,Dry Wall
New Construction N
Schools
School District Philadelphia City
Others
HOA Fee Include Common Area Maintenance
Senior Community No
Tax ID 011230510
Ownership Fee Simple
SqFt Source Assessor
Security Features Carbon Monoxide Detector(s),Exterior Cameras,Fire Detection System,Security System,Smoke Detector,Sprinkler System - Indoor
Special Listing Condition Standard


Find out why customers are choosing LPT Realty to meet their real estate needs






