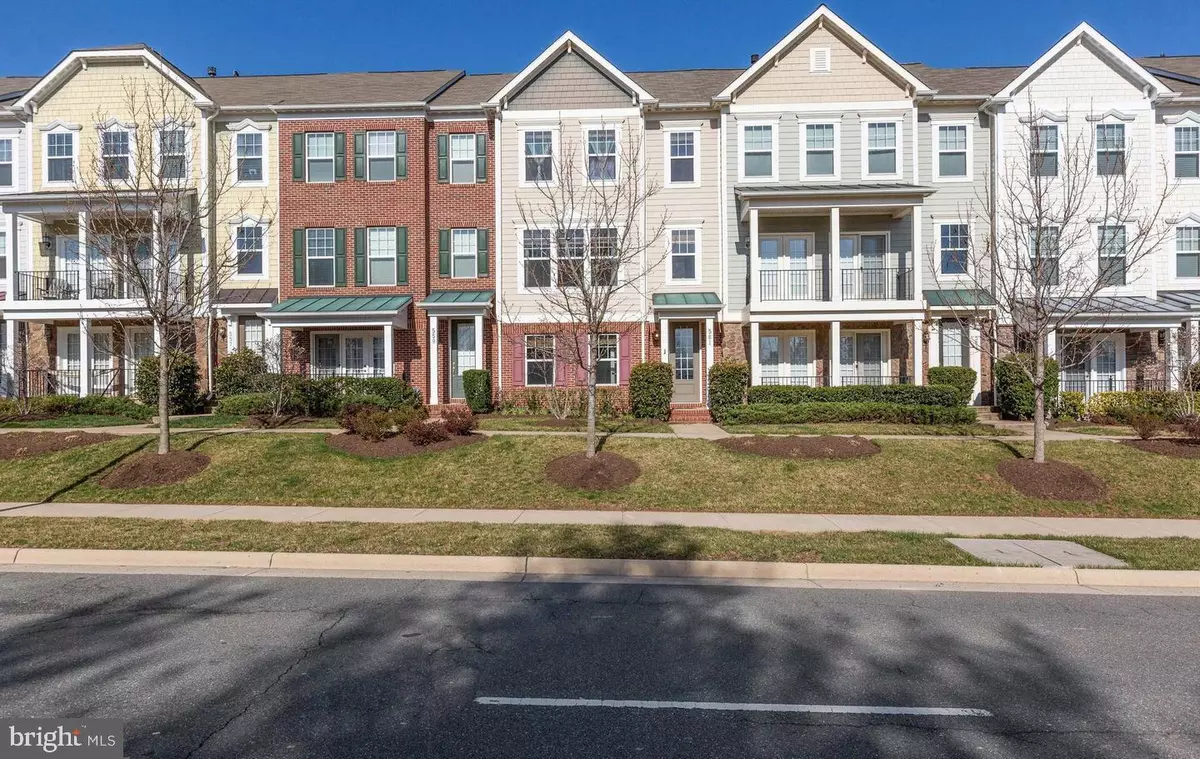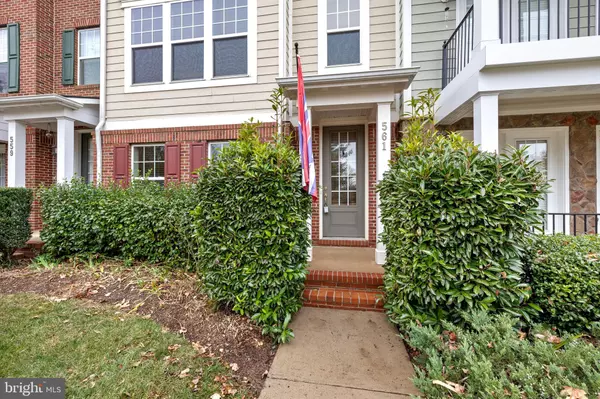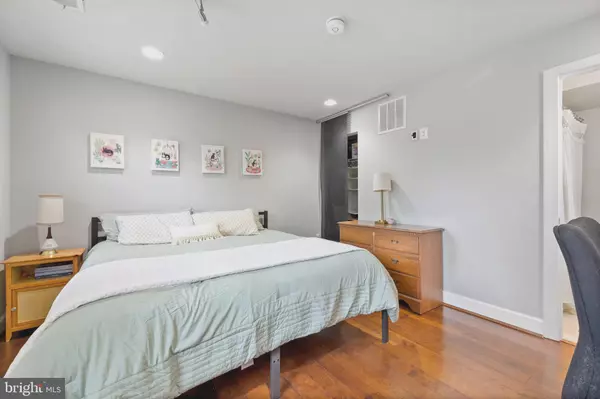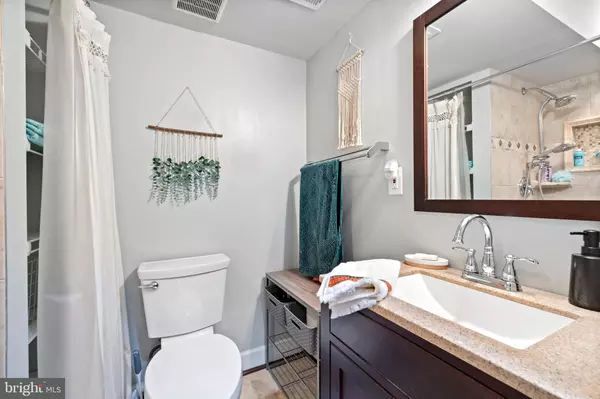4 Beds
4 Baths
1,820 SqFt
4 Beds
4 Baths
1,820 SqFt
Key Details
Property Type Townhouse
Sub Type Interior Row/Townhouse
Listing Status Pending
Purchase Type For Sale
Square Footage 1,820 sqft
Price per Sqft $390
Subdivision South Van Buren
MLS Listing ID VAFX2214070
Style Contemporary
Bedrooms 4
Full Baths 3
Half Baths 1
HOA Fees $137/mo
HOA Y/N Y
Abv Grd Liv Area 1,820
Originating Board BRIGHT
Year Built 2010
Annual Tax Amount $9,146
Tax Year 2024
Lot Size 1,936 Sqft
Acres 0.04
Property Description
The home boasts a thoughtfully designed open-concept layout, featuring a breakfast area and a combination kitchen/dining space, enhanced by crown moldings and a family room off the kitchen.
The gourmet kitchen is a true chef's delight, equipped with an eat-in area, island, and table space, complemented by upgraded countertops and modern stainless steel appliances, including a double oven, cooktop, and microwave.
Upstairs, you'll find freshly installed carpet, adding a touch of comfort and warmth to the upper level. Luxurious touches throughout the home include wood floors, stylish window treatments, and a cozy fireplace with glass doors, gas/propane setup, and a charming mantel—perfect for relaxing evenings. The primary bath offers a private retreat.
This property is truly a gem, offering everything you need for a modern, stylish, and comfortable lifestyle in Herndon!
Location
State VA
County Fairfax
Zoning 845
Rooms
Main Level Bedrooms 1
Interior
Hot Water Natural Gas
Heating Heat Pump(s)
Cooling Central A/C
Fireplaces Number 1
Fireplaces Type Fireplace - Glass Doors, Gas/Propane
Equipment Built-In Microwave, Cooktop, Dishwasher, Disposal, Dryer, Oven - Double, Stainless Steel Appliances, Washer
Furnishings No
Fireplace Y
Appliance Built-In Microwave, Cooktop, Dishwasher, Disposal, Dryer, Oven - Double, Stainless Steel Appliances, Washer
Heat Source Natural Gas
Laundry Dryer In Unit, Washer In Unit
Exterior
Parking Features Garage - Rear Entry
Garage Spaces 2.0
Water Access N
Roof Type Shingle
Accessibility Other
Attached Garage 2
Total Parking Spaces 2
Garage Y
Building
Story 3
Foundation Other
Sewer Public Sewer
Water Public
Architectural Style Contemporary
Level or Stories 3
Additional Building Above Grade, Below Grade
New Construction N
Schools
School District Fairfax County Public Schools
Others
Pets Allowed Y
HOA Fee Include Management,Snow Removal,Trash,Other
Senior Community No
Tax ID 0162 45 0007
Ownership Fee Simple
SqFt Source Assessor
Acceptable Financing Cash, Conventional, FHA, Other
Horse Property N
Listing Terms Cash, Conventional, FHA, Other
Financing Cash,Conventional,FHA,Other
Special Listing Condition Standard
Pets Allowed Cats OK, Dogs OK

Find out why customers are choosing LPT Realty to meet their real estate needs






