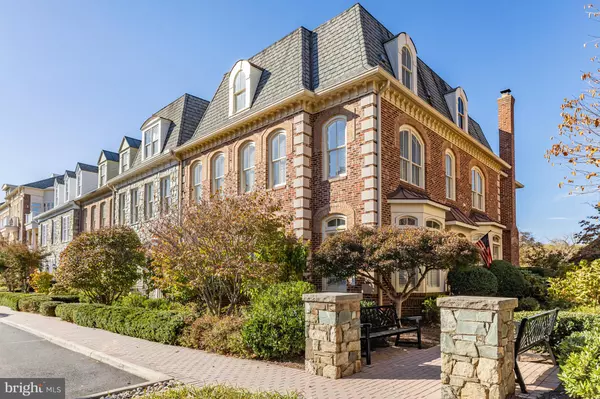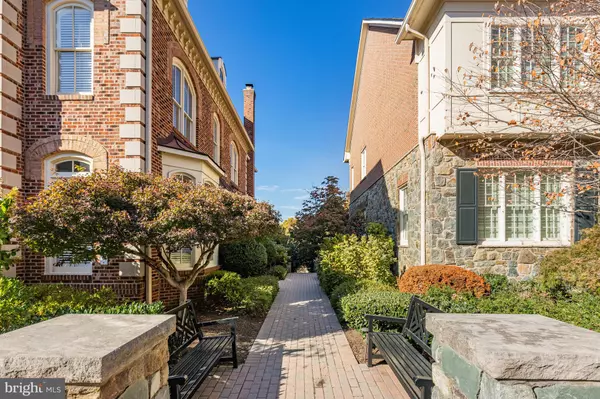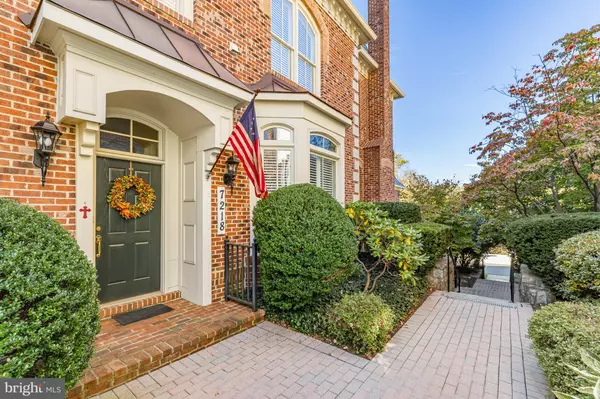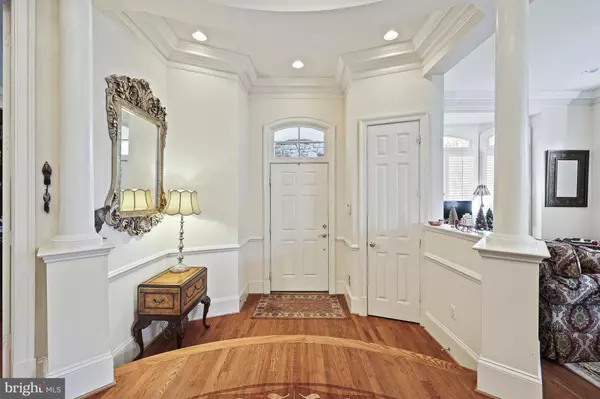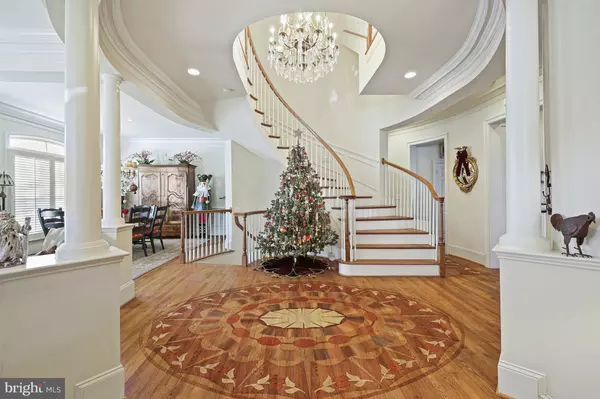
4 Beds
6 Baths
7,160 SqFt
4 Beds
6 Baths
7,160 SqFt
Key Details
Property Type Townhouse
Sub Type End of Row/Townhouse
Listing Status Active
Purchase Type For Sale
Square Footage 7,160 sqft
Price per Sqft $348
Subdivision Evans Farm
MLS Listing ID VAFX2213830
Style Colonial
Bedrooms 4
Full Baths 5
Half Baths 1
HOA Fees $440/mo
HOA Y/N Y
Abv Grd Liv Area 5,213
Originating Board BRIGHT
Year Built 2005
Annual Tax Amount $25,125
Tax Year 2024
Lot Size 4,377 Sqft
Acres 0.1
Property Description
The two-story Foyer welcomes you with a dramatic curved staircase and opens to a main level designed for entertaining and everyday luxury. Hardwood floors and elegant crown molding extend throughout, creating a timeless ambiance. The chef’s Kitchen is outfitted with premium Viking, Sub-Zero, Bosch, and KitchenAid appliances, an expansive breakfast bar island, and opens to a relaxing Family Room with a wood-burning fireplace and a sunny breakfast area. Step outside to the enclosed brick patio, complete with a natural gas hookup for grilling. The main level also features a formal Dining Room and Living Room as well as a Great Room extension at the back of the home with a gas fireplace, ideal for gatherings and special occasions.
The upper levels provide spacious and light-filled accommodations. The Primary Suite is a retreat unto itself, with a tray ceiling, a sitting room, and two walk-in closets. The spa-like Primary Bathroom features marble finishes, dual vanities, two water closets, a soaking tub, and a glass-enclosed shower. Two additional en suite Bedrooms and a generous laundry room complete the first upper level. On the second upper level, a fourth Bedroom, full Bathroom, and a versatile Loft offer additional space for guests or a private retreat.
The expansive lower level is designed for relaxation and functionality. A large Rec Room with custom wet bar and a gas fireplace serves as the centerpiece, complemented by a dedicated exercise room and a full Bathroom. Additionally, the lower level offers finished storage space to keep your home organized and clutter-free.
Located minutes from the McLean Metro stop, Capital One Center with Wegmans, Tysons Galleria, The Ritz-Carlton, and The Boro with Whole Foods, this residence offers unparalleled convenience. Commuting is simplified with easy access to I-495, I-66, the Dulles Toll Road, and the GW Parkway, while both Dulles International and Reagan National airports are within a 20-minute drive.
This exceptional home combines refined living, an unbeatable location, and the best of McLean and Tysons. Welcome to 7218 Farm Meadow Court—an exceptional offering!
Location
State VA
County Fairfax
Zoning 305
Rooms
Other Rooms Living Room, Dining Room, Primary Bedroom, Bedroom 2, Bedroom 3, Bedroom 4, Kitchen, Family Room, Foyer, Breakfast Room, Great Room, Laundry, Loft, Office, Recreation Room, Storage Room, Bathroom 2, Bathroom 3, Primary Bathroom, Full Bath, Half Bath
Basement Fully Finished
Interior
Interior Features Attic, Bar, Bathroom - Tub Shower, Bathroom - Jetted Tub, Bathroom - Walk-In Shower, Breakfast Area, Built-Ins, Butlers Pantry, Carpet, Ceiling Fan(s), Chair Railings, Crown Moldings, Curved Staircase, Dining Area, Elevator, Family Room Off Kitchen, Floor Plan - Traditional, Kitchen - Gourmet, Kitchen - Island, Kitchen - Efficiency, Pantry, Primary Bath(s), Recessed Lighting, Sprinkler System, Sound System, Wainscotting, Walk-in Closet(s), Window Treatments, Wood Floors
Hot Water Natural Gas
Heating Forced Air, Zoned
Cooling Central A/C, Ceiling Fan(s), Zoned
Flooring Carpet, Hardwood, Ceramic Tile, Marble
Fireplaces Number 3
Fireplaces Type Wood, Gas/Propane
Inclusions Elevator, outdoor gas grill hook up. Denon audio receiver.
Equipment Built-In Microwave, Cooktop, Dishwasher, Disposal, Dryer - Front Loading, Extra Refrigerator/Freezer, Oven - Double, Oven - Wall, Range Hood, Refrigerator, Stainless Steel Appliances, Washer
Furnishings No
Fireplace Y
Window Features Double Hung
Appliance Built-In Microwave, Cooktop, Dishwasher, Disposal, Dryer - Front Loading, Extra Refrigerator/Freezer, Oven - Double, Oven - Wall, Range Hood, Refrigerator, Stainless Steel Appliances, Washer
Heat Source Natural Gas
Laundry Upper Floor, Washer In Unit, Dryer In Unit
Exterior
Exterior Feature Patio(s)
Parking Features Garage - Rear Entry
Garage Spaces 3.0
Water Access N
Accessibility None
Porch Patio(s)
Attached Garage 3
Total Parking Spaces 3
Garage Y
Building
Story 4
Foundation Slab
Sewer Public Sewer
Water Public
Architectural Style Colonial
Level or Stories 4
Additional Building Above Grade, Below Grade
New Construction N
Schools
Elementary Schools Franklin Sherman
Middle Schools Longfellow
High Schools Mclean
School District Fairfax County Public Schools
Others
Pets Allowed Y
HOA Fee Include Common Area Maintenance,Lawn Care Front,Lawn Care Rear,Lawn Care Side,Management,Reserve Funds,Security Gate,Snow Removal,Trash
Senior Community No
Tax ID 0301 30 0035A
Ownership Fee Simple
SqFt Source Assessor
Security Features Security Gate
Horse Property N
Special Listing Condition Standard
Pets Allowed Case by Case Basis


Find out why customers are choosing LPT Realty to meet their real estate needs


