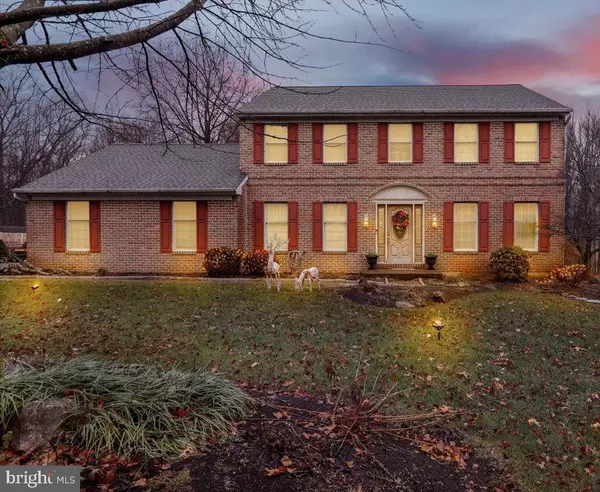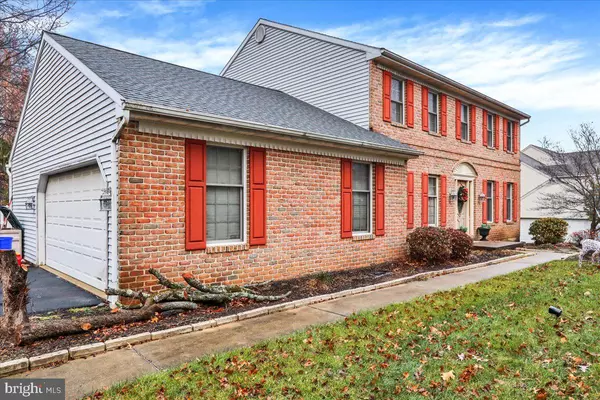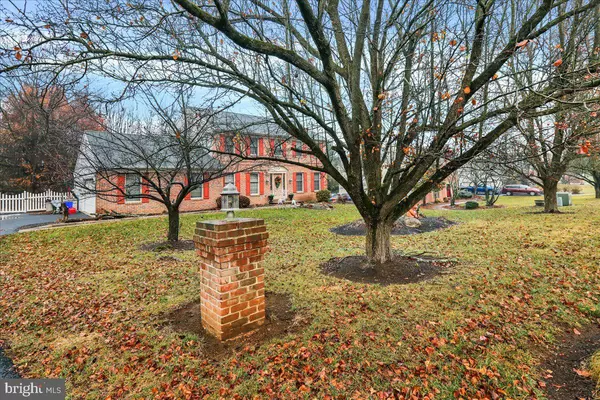4 Beds
4 Baths
3,300 SqFt
4 Beds
4 Baths
3,300 SqFt
Key Details
Property Type Single Family Home
Sub Type Detached
Listing Status Pending
Purchase Type For Sale
Square Footage 3,300 sqft
Price per Sqft $130
Subdivision High Meadows
MLS Listing ID PABK2051816
Style Colonial
Bedrooms 4
Full Baths 3
Half Baths 1
HOA Y/N N
Abv Grd Liv Area 2,300
Originating Board BRIGHT
Year Built 1992
Annual Tax Amount $7,797
Tax Year 2024
Lot Size 0.400 Acres
Acres 0.4
Lot Dimensions 0.00 x 0.00
Property Description
Step into a thoughtfully designed floor plan featuring both formal living and dining rooms. The heart of the home showcases a family room graced by a magnificent floor-to-ceiling brick wood-burning fireplace, creating an inviting atmosphere for gatherings. The kitchen comes complete with an island and modern appliances, while the main level convenience continues with a dedicated laundry room and powder room.
Upstairs, the primary bedroom suite provides a private retreat with luxurious amenities including a jetted tub, double sink vanity, and separate shower stall. Three additional spacious bedrooms and a newly renovated shared bathroom complete the upper level.
The show-stopping finished walkout basement is perfect for entertainment, featuring a stylish wet bar, full bathroom, and a distinctive stone wall adorned with a cozy pellet stove. Outdoor living is equally impressive with an extensive hardscape paver patio and fire pit, all within the security of a fenced backyard.
Located in a family-friendly community with top-rated schools, this home offers the perfect balance of indoor comfort and outdoor enjoyment. Don't miss the opportunity to make this exceptional property your new home.
Location
State PA
County Berks
Area Exeter Twp (10243)
Zoning RESIDENTIAL
Rooms
Basement Daylight, Partial, Fully Finished, Heated, Improved, Walkout Level
Interior
Interior Features Bar, Bathroom - Jetted Tub, Bathroom - Stall Shower, Bathroom - Tub Shower, Ceiling Fan(s), Dining Area, Floor Plan - Open, Formal/Separate Dining Room, Kitchen - Island, Kitchen - Eat-In, Kitchen - Table Space, Primary Bath(s), Recessed Lighting, Stove - Pellet, Wet/Dry Bar, Walk-in Closet(s)
Hot Water Electric
Heating Heat Pump(s)
Cooling Central A/C
Fireplaces Number 1
Fireplaces Type Brick, Fireplace - Glass Doors, Mantel(s), Wood
Inclusions washer, dryer, refrigerator, awnings (stored for winter), above ground pool (stored for winter)
Equipment Built-In Microwave, Dishwasher, Dryer, Microwave, Oven - Self Cleaning, Refrigerator, Stainless Steel Appliances, Washer, Water Heater
Fireplace Y
Appliance Built-In Microwave, Dishwasher, Dryer, Microwave, Oven - Self Cleaning, Refrigerator, Stainless Steel Appliances, Washer, Water Heater
Heat Source Natural Gas
Laundry Main Floor
Exterior
Exterior Feature Deck(s), Patio(s), Porch(es)
Parking Features Garage - Side Entry, Garage Door Opener, Inside Access
Garage Spaces 2.0
Pool Above Ground
Water Access N
Accessibility None
Porch Deck(s), Patio(s), Porch(es)
Attached Garage 2
Total Parking Spaces 2
Garage Y
Building
Story 2
Foundation Concrete Perimeter
Sewer Public Sewer
Water Well
Architectural Style Colonial
Level or Stories 2
Additional Building Above Grade, Below Grade
New Construction N
Schools
School District Exeter Township
Others
Senior Community No
Tax ID 43-5337-01-16-9765
Ownership Fee Simple
SqFt Source Assessor
Acceptable Financing Cash, Conventional, FHA, VA
Listing Terms Cash, Conventional, FHA, VA
Financing Cash,Conventional,FHA,VA
Special Listing Condition Standard

Find out why customers are choosing LPT Realty to meet their real estate needs






