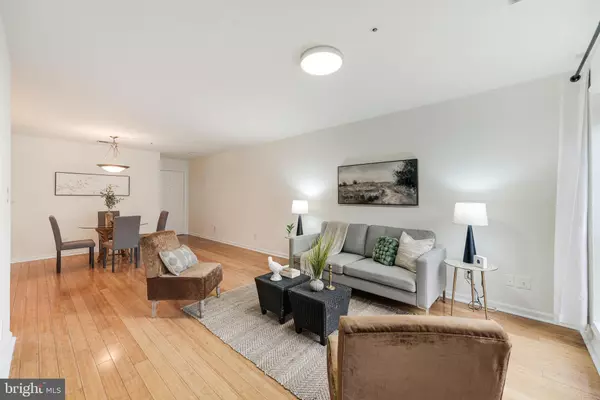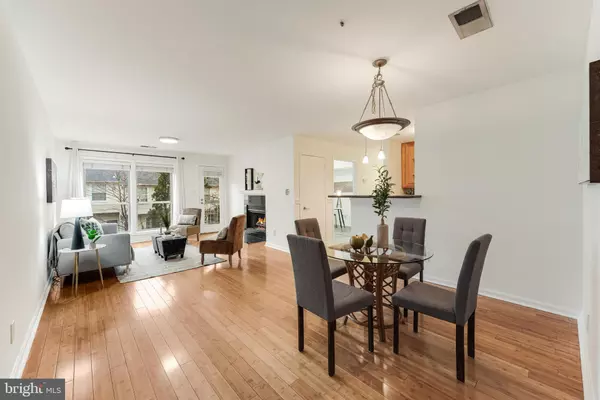2 Beds
1 Bath
986 SqFt
2 Beds
1 Bath
986 SqFt
Key Details
Property Type Condo
Sub Type Condo/Co-op
Listing Status Under Contract
Purchase Type For Sale
Square Footage 986 sqft
Price per Sqft $339
Subdivision Four Winds At Oakton
MLS Listing ID VAFX2214134
Style Colonial
Bedrooms 2
Full Baths 1
Condo Fees $415/mo
HOA Y/N N
Abv Grd Liv Area 986
Originating Board BRIGHT
Year Built 1986
Annual Tax Amount $3,239
Tax Year 2024
Property Description
The expansive primary bedroom boasts a spacious, customized walk-in closet, while the updated bathroom showcases fresh tile, a modern vanity, and stylish hardware for a contemporary touch. Additional highlights include an in-unit washer and dryer (2023), plus a newer HVAC system and appliances.
With two owner parking permits and a visitor pass, parking is never an issue. Enjoy resort-style amenities, including a sparkling pool, dog park, and fitness center—all within the community. Commuting is a breeze with the Vienna/Fairfax-GMU Metro Station just 2.2 miles away, a Metro bus stop within the community, and easy access to I-66, I-495, and Route 50. Plus, endless shopping and dining options are just minutes away!
Location
State VA
County Fairfax
Zoning 320
Rooms
Other Rooms Living Room, Dining Room, Primary Bedroom, Bedroom 2, Kitchen
Main Level Bedrooms 2
Interior
Interior Features Dining Area, Floor Plan - Open, Upgraded Countertops, Walk-in Closet(s), Window Treatments, Wood Floors, Entry Level Bedroom
Hot Water Electric
Heating Heat Pump(s)
Cooling Central A/C, Programmable Thermostat
Flooring Carpet, Hardwood, Ceramic Tile
Fireplaces Number 1
Fireplaces Type Mantel(s), Wood
Equipment Built-In Microwave, Dishwasher, Disposal, Dryer - Electric, Exhaust Fan, Icemaker, Oven/Range - Electric, Refrigerator, Stainless Steel Appliances, Washer, Water Heater
Fireplace Y
Window Features Double Pane
Appliance Built-In Microwave, Dishwasher, Disposal, Dryer - Electric, Exhaust Fan, Icemaker, Oven/Range - Electric, Refrigerator, Stainless Steel Appliances, Washer, Water Heater
Heat Source Electric
Laundry Dryer In Unit, Washer In Unit
Exterior
Exterior Feature Balcony
Amenities Available Fitness Center, Elevator, Exercise Room, Swimming Pool, Pool - Outdoor
Water Access N
Accessibility Doors - Lever Handle(s), Elevator
Porch Balcony
Garage N
Building
Story 1
Unit Features Mid-Rise 5 - 8 Floors
Sewer Public Sewer
Water Public
Architectural Style Colonial
Level or Stories 1
Additional Building Above Grade, Below Grade
New Construction N
Schools
Elementary Schools Oakton
Middle Schools Thoreau
High Schools Oakton
School District Fairfax County Public Schools
Others
Pets Allowed Y
HOA Fee Include Ext Bldg Maint,Lawn Maintenance,Management,Pool(s),Snow Removal,Trash,Water,Parking Fee
Senior Community No
Tax ID 0474 26 0163
Ownership Fee Simple
SqFt Source Assessor
Special Listing Condition Standard
Pets Allowed No Pet Restrictions

Find out why customers are choosing LPT Realty to meet their real estate needs






