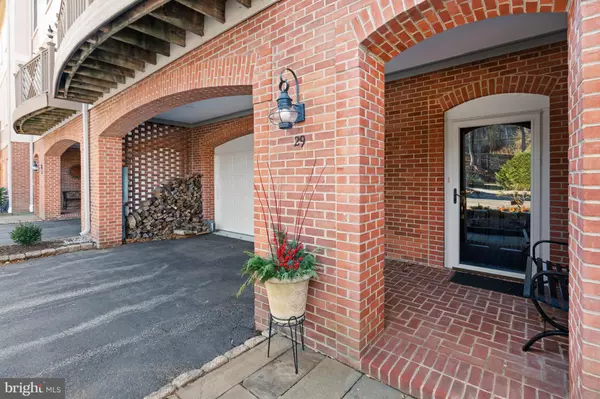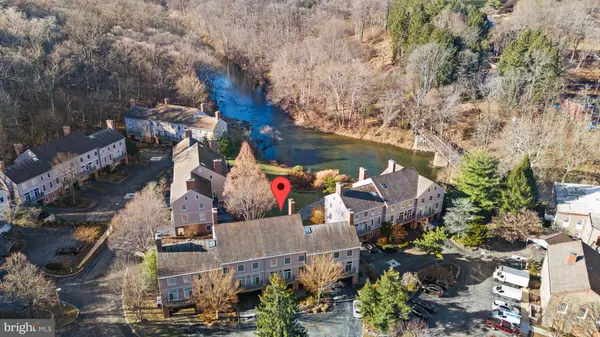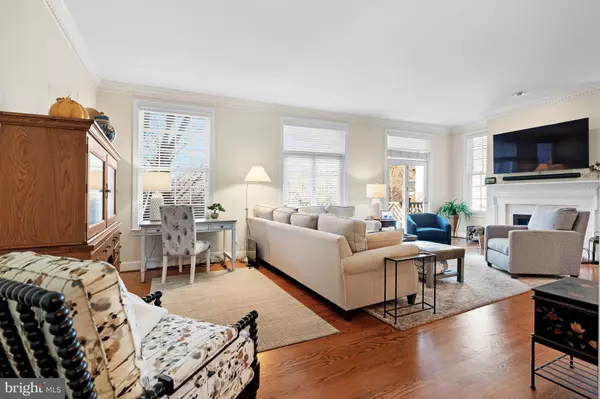3 Beds
4 Baths
2,800 SqFt
3 Beds
4 Baths
2,800 SqFt
Key Details
Property Type Condo
Sub Type Condo/Co-op
Listing Status Under Contract
Purchase Type For Sale
Square Footage 2,800 sqft
Price per Sqft $303
Subdivision Rockland Mills
MLS Listing ID DENC2073218
Style Colonial
Bedrooms 3
Full Baths 3
Half Baths 1
Condo Fees $1,162/mo
HOA Y/N N
Abv Grd Liv Area 2,800
Originating Board BRIGHT
Year Built 1987
Annual Tax Amount $7,763
Tax Year 2024
Property Description
Location
State DE
County New Castle
Area Brandywine (30901)
Zoning NCPUD
Rooms
Other Rooms Living Room, Dining Room, Primary Bedroom, Bedroom 2, Bedroom 3, Kitchen, Den, Laundry
Interior
Interior Features Kitchen - Eat-In, Kitchen - Gourmet, Kitchen - Island, Upgraded Countertops, Walk-in Closet(s), Wood Floors
Hot Water Electric
Heating Heat Pump - Electric BackUp
Cooling Central A/C
Flooring Hardwood
Fireplaces Number 1
Inclusions please see attached form
Equipment Built-In Microwave, Dishwasher, Disposal, Dryer, Oven - Wall, Washer
Fireplace Y
Appliance Built-In Microwave, Dishwasher, Disposal, Dryer, Oven - Wall, Washer
Heat Source Electric
Laundry Upper Floor
Exterior
Exterior Feature Deck(s), Balcony, Terrace
Parking Features Garage - Front Entry
Garage Spaces 4.0
Water Access N
Roof Type Pitched
Accessibility Roll-in Shower
Porch Deck(s), Balcony, Terrace
Attached Garage 2
Total Parking Spaces 4
Garage Y
Building
Story 3
Foundation Slab
Sewer Public Sewer
Water Public
Architectural Style Colonial
Level or Stories 3
Additional Building Above Grade, Below Grade
Structure Type 9'+ Ceilings
New Construction N
Schools
School District Brandywine
Others
Pets Allowed Y
HOA Fee Include Common Area Maintenance,Insurance,Lawn Maintenance,Security Gate,Sewer,Snow Removal,Trash,Water
Senior Community No
Tax ID 0608700016C0029
Ownership Fee Simple
SqFt Source Estimated
Security Features Security Gate
Acceptable Financing Cash, Conventional
Listing Terms Cash, Conventional
Financing Cash,Conventional
Special Listing Condition Standard
Pets Allowed No Pet Restrictions

Find out why customers are choosing LPT Realty to meet their real estate needs






