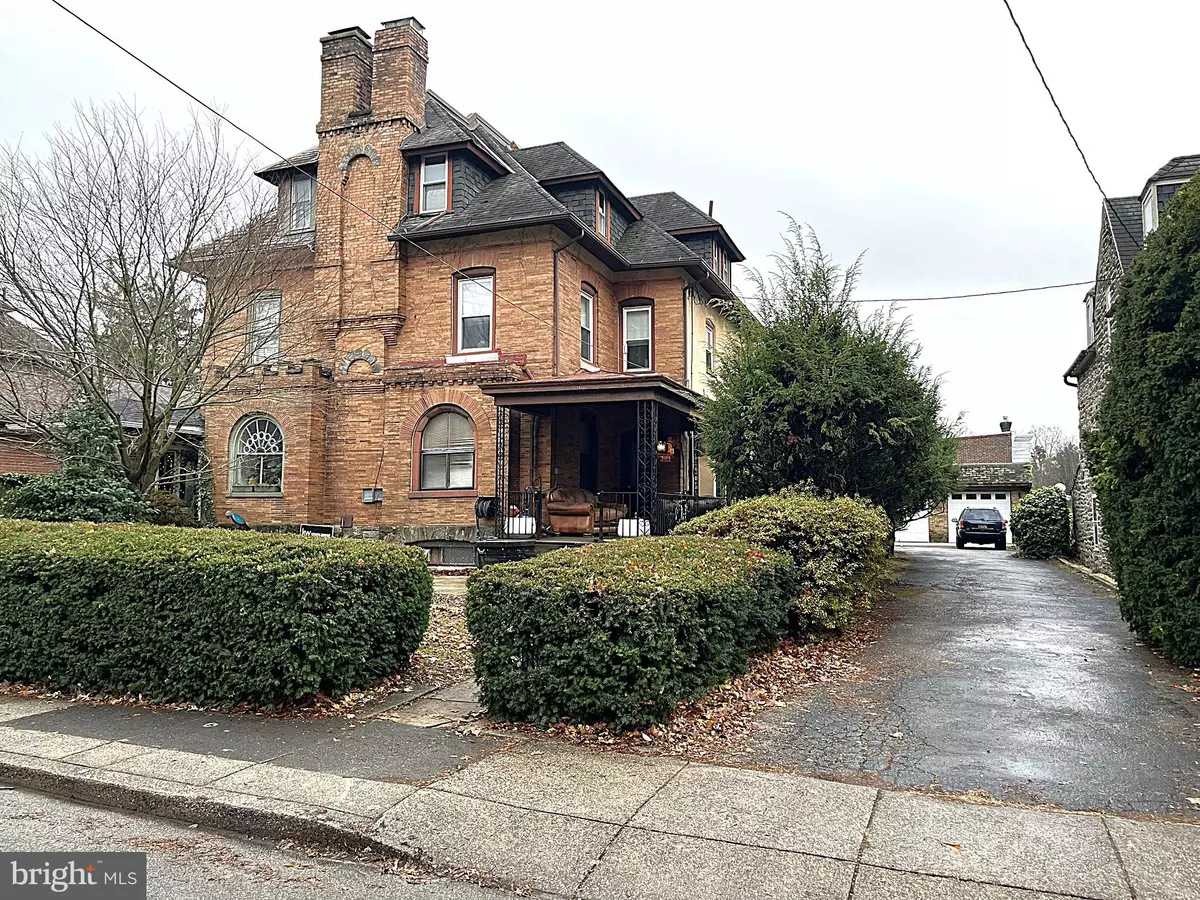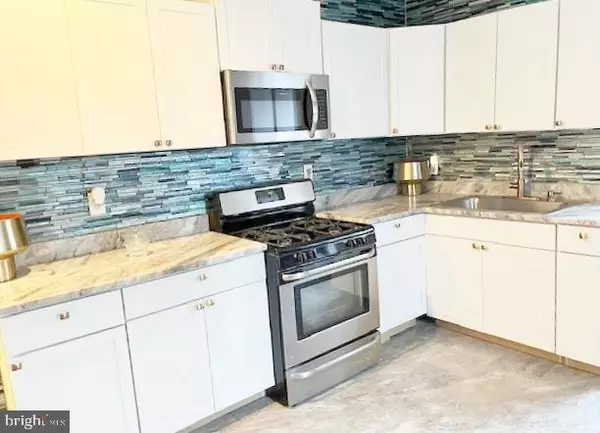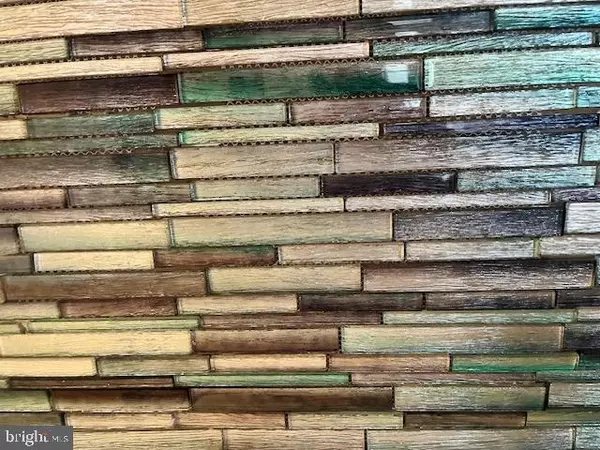6 Beds
5 Baths
2,205 SqFt
6 Beds
5 Baths
2,205 SqFt
Key Details
Property Type Single Family Home, Townhouse
Sub Type Twin/Semi-Detached
Listing Status Active
Purchase Type For Sale
Square Footage 2,205 sqft
Price per Sqft $331
Subdivision Chestnut Hill
MLS Listing ID PAPH2428604
Style Colonial
Bedrooms 6
Full Baths 5
HOA Y/N N
Abv Grd Liv Area 2,205
Originating Board BRIGHT
Year Built 1925
Annual Tax Amount $7,169
Tax Year 2023
Lot Size 7,500 Sqft
Acres 0.17
Property Description
The 1st Floor Unit features Living Room with Dining area, 2 Bedrooms, 1 Full Bath with Walk-in Shower and in-unit access to the Basement. Renovated Kitchen with Granite Counter tops, Cabinetry, Stainless Steel Appliances and leads to the outside area.
The 2nd Floor Unit features 1 Bedroom, 1 Full Bath, renovated Eat-in Kitchen with Granite Counter tops, White Cabinetry, Stainless Steel Appliances and separate Living Room.
The 3rd Floor Unit features 1-Bedroom, 1 Full Bath, renovated Kitchen with Granite Counter tops, White Cabinetry, Stainless Steel Appliances.
The Guesthouse in the Lower Level is totally renovated and features modernized, high-end Full Bath and Kitchen with Granite Counter tops, White Cabinetry, Stainless Steel Appliances.
This Triplex also has a separate 4-Car Garage with individual Large Bays with Front-access all NEW Garage Doors, which are currently rented for additional income. Each Unit has separate Public Utilities, Property is being sold As-Is and is also cross listed in Multi-Family search as a Triplex.
Positioned in the heart of delightful Historic Chestnut Hill, this home is close to the myriads of charming high-end Retail Shopping, fashionable Restaurants, Grocery Stores, Coffee Shops on the Cobblestone streets of charismatic Chestnut Hill and hike the Trails of Wissahickon in Fairmount Park. Located close to the Pennsylvania Turnpike and Philadelphia Regional Rails; a short ride on the Chestnut Hill East line and enjoy a fun day in Downtown Philadelphia to visit the World-renowned Philadelphia Museum of Art and The Rodin, walk down the Parkway and have Front-Row seats to Philadelphia famous Concerts and Fireworks, or stroll down the famous Kelly Drive to watch the International Dad Vail Regatta, the largest collegiate regatta in the United States on picturesque Boat House Row.
Dine in Philadelphia's trendy restaurants or take in a show at the Academy of Music and the Kimmel Center. Take a quick Amtrak Train to Manhattan or Washington DC from the 30th Street Station and revel in the massive porticoes, the soaring concourse and beautiful works of art, 30th Street Station is a lively intermodal center and national transportation landmark.
Location
State PA
County Philadelphia
Area 19118 (19118)
Zoning TRIPLEX
Rooms
Other Rooms Living Room, Dining Room, Kitchen
Basement Daylight, Full, Fully Finished, Heated, Improved, Interior Access, Outside Entrance, Windows, Connecting Stairway
Main Level Bedrooms 2
Interior
Interior Features 2nd Kitchen, Bathroom - Stall Shower, Bathroom - Walk-In Shower, Breakfast Area, Built-Ins, Ceiling Fan(s), Combination Dining/Living, Combination Kitchen/Dining, Crown Moldings, Dining Area, Efficiency, Entry Level Bedroom, Kitchen - Eat-In, Kitchen - Efficiency, Kitchen - Gourmet, Pantry, Primary Bath(s), Recessed Lighting, Upgraded Countertops
Hot Water Natural Gas
Heating Energy Star Heating System, Zoned
Cooling Central A/C, Ductless/Mini-Split, Multi Units, Zoned
Flooring Carpet, Ceramic Tile, Hardwood, Laminated
Fireplaces Number 1
Equipment Oven/Range - Gas, Refrigerator, Washer, Dryer, Water Heater, Built-In Microwave, Energy Efficient Appliances
Fireplace Y
Window Features Double Hung,Double Pane,Energy Efficient,Insulated,Low-E,Replacement
Appliance Oven/Range - Gas, Refrigerator, Washer, Dryer, Water Heater, Built-In Microwave, Energy Efficient Appliances
Heat Source Natural Gas, Electric
Laundry Has Laundry, Dryer In Unit, Lower Floor, Main Floor, Upper Floor, Washer In Unit
Exterior
Exterior Feature Porch(es)
Parking Features Oversized, Garage - Front Entry
Garage Spaces 4.0
Utilities Available Electric Available, Natural Gas Available, Water Available, Cable TV Available
Water Access N
Roof Type Shingle
Accessibility 2+ Access Exits, Level Entry - Main
Porch Porch(es)
Total Parking Spaces 4
Garage Y
Building
Lot Description Front Yard, Landscaping, Level, Open, Private, Rear Yard, Road Frontage
Story 3
Foundation Block, Brick/Mortar, Stone
Sewer Public Sewer
Water Public
Architectural Style Colonial
Level or Stories 3
Additional Building Above Grade, Below Grade
Structure Type Plaster Walls
New Construction N
Schools
School District The School District Of Philadelphia
Others
Senior Community No
Tax ID 091198900
Ownership Fee Simple
SqFt Source Estimated
Acceptable Financing Conventional, Cash
Listing Terms Conventional, Cash
Financing Conventional,Cash
Special Listing Condition Standard

Find out why customers are choosing LPT Realty to meet their real estate needs






