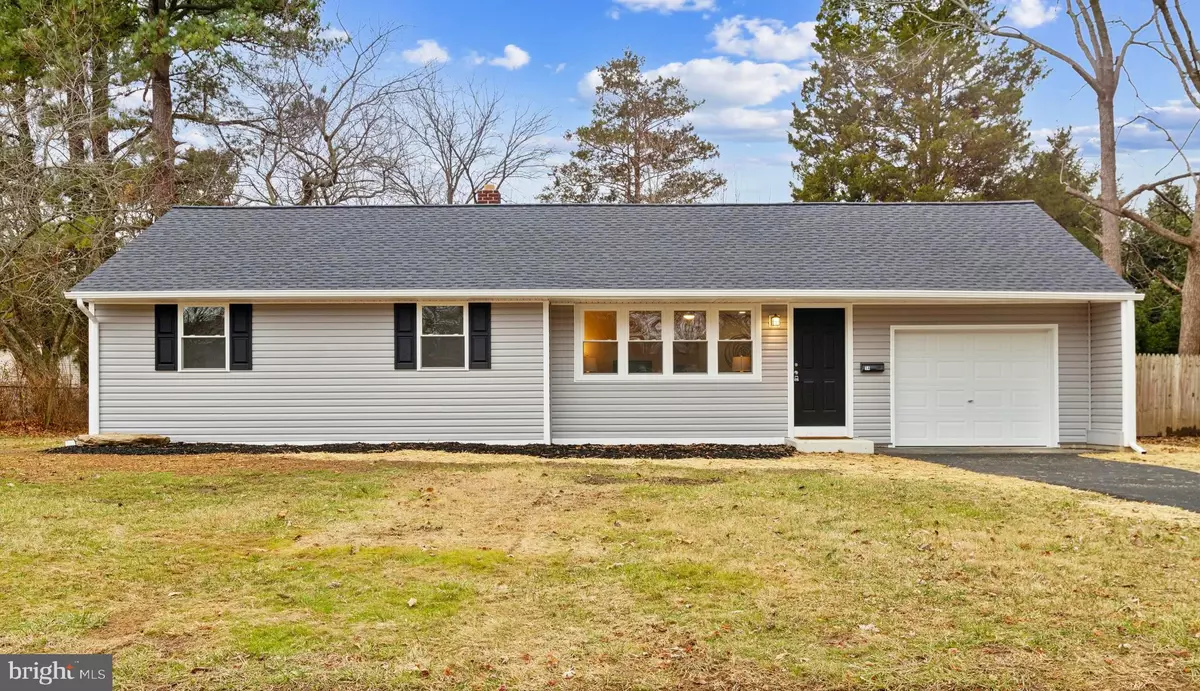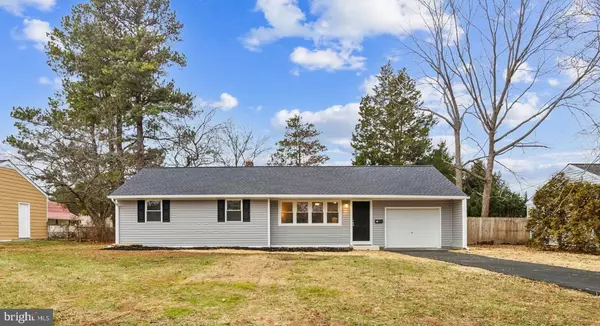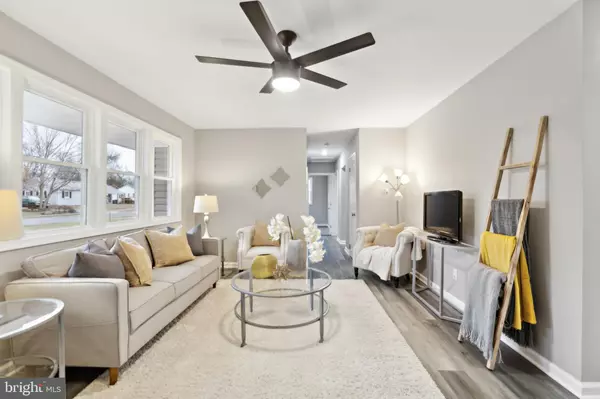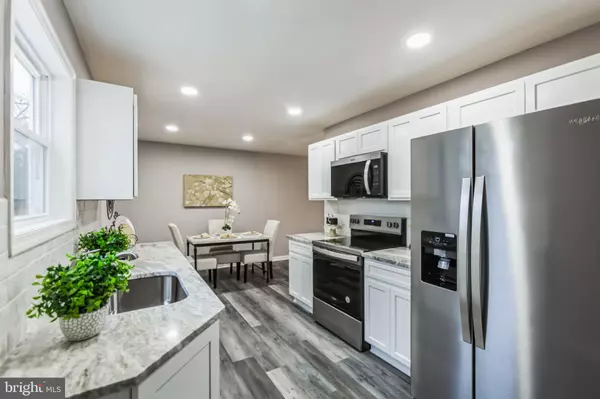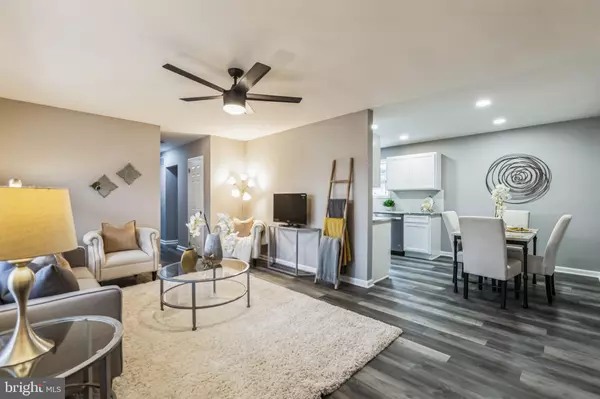3 Beds
1 Bath
950 SqFt
3 Beds
1 Bath
950 SqFt
Key Details
Property Type Single Family Home
Sub Type Detached
Listing Status Under Contract
Purchase Type For Sale
Square Footage 950 sqft
Price per Sqft $363
Subdivision Glendale
MLS Listing ID DENC2073192
Style Ranch/Rambler
Bedrooms 3
Full Baths 1
HOA Y/N N
Abv Grd Liv Area 950
Originating Board BRIGHT
Year Built 1954
Annual Tax Amount $2,099
Tax Year 2024
Lot Size 10,890 Sqft
Acres 0.25
Lot Dimensions 80.00 x 135.00
Property Description
Welcome to this beautifully renovated 3-bedroom, 1-bathroom home that exudes luxury and high-quality craftsmanship at every turn. Featuring premium materials and top-of-the-line finishes, no detail has been overlooked in this stylish update, ensuring comfort and durability for years to come.
Open Layout & Luxurious Flooring
As you enter, you're greeted by a warm, inviting open layout that flows seamlessly throughout the home. You'll love the luxurious flooring in every room, including plush carpeting, elegant tile, and sleek luxury vinyl planking. The spacious living areas are perfect for both relaxing and entertaining.
Gourmet Kitchen with High-End Features
The gourmet kitchen is a true showstopper, boasting stunning granite countertops, premium stainless steel appliances—including a 36" fridge with ice maker and water dispenser—and ample cabinetry for storage. Whether you're cooking for family or hosting friends, this kitchen will inspire your culinary creativity.
Luxurious Bath & Thoughtful Details
The beautifully renovated bathroom features a granite countertop, modern fixtures, and stylish tile, offering a spa-like retreat. Throughout the home, every detail reflects high-quality craftsmanship, from the brand-new 200-amp electrical service to the newly installed windows, HVAC system, and new roof. With these major updates, you'll have peace of mind knowing that the essentials are all taken care of.
Outdoor Oasis & Additional Updates
Step outside to the brand-new 12x12 deck, an ideal space for outdoor dining, entertaining, or simply unwinding in your private backyard. Additional updates include a new sump pump, hot water heater, and a sleek new garage door—ensuring the home is in top condition from every angle.
Move-In Ready & Perfectly Situated
This home combines modern convenience with luxurious finishes, creating a space that's both comfortable and sophisticated. Whether you're enjoying the tranquility of the newly renovated interior or entertaining on the deck, you'll appreciate the high-quality craftsmanship and thoughtful upgrades in every room.
Long-Term Value & Peace of Mind
With so many recent renovations, you can rest easy knowing that all major systems and structures have been updated—saving you the cost and hassle of replacements for years to come. It's an incredible value that offers peace of mind and makes this home a smart investment for the future.
Location
State DE
County New Castle
Area Newark/Glasgow (30905)
Zoning NC6.5
Rooms
Basement Full
Main Level Bedrooms 3
Interior
Hot Water Electric
Heating Central
Cooling Central A/C
Flooring Hardwood, Luxury Vinyl Plank, Ceramic Tile, Carpet
Furnishings No
Fireplace N
Heat Source Electric
Laundry Basement
Exterior
Exterior Feature Deck(s)
Parking Features Garage - Front Entry
Garage Spaces 1.0
Water Access N
Roof Type Pitched
Accessibility None
Porch Deck(s)
Attached Garage 1
Total Parking Spaces 1
Garage Y
Building
Story 1
Foundation Block
Sewer Public Sewer
Water Public
Architectural Style Ranch/Rambler
Level or Stories 1
Additional Building Above Grade, Below Grade
Structure Type Dry Wall
New Construction N
Schools
School District Christina
Others
Senior Community No
Tax ID 10-044.10-018
Ownership Fee Simple
SqFt Source Estimated
Acceptable Financing Cash, Conventional, FHA, VA, Other
Listing Terms Cash, Conventional, FHA, VA, Other
Financing Cash,Conventional,FHA,VA,Other
Special Listing Condition Standard

Find out why customers are choosing LPT Realty to meet their real estate needs

