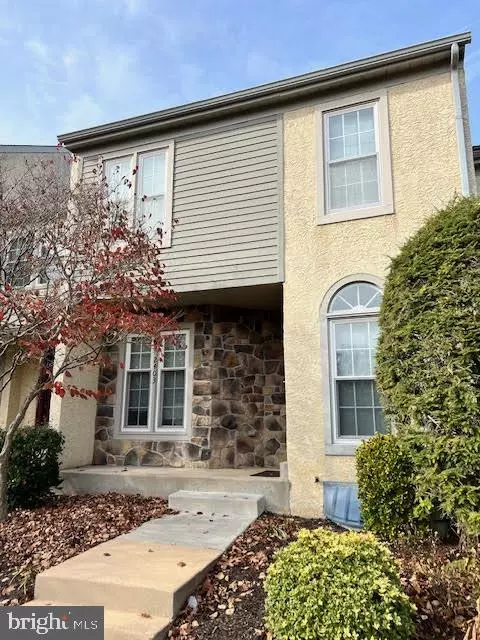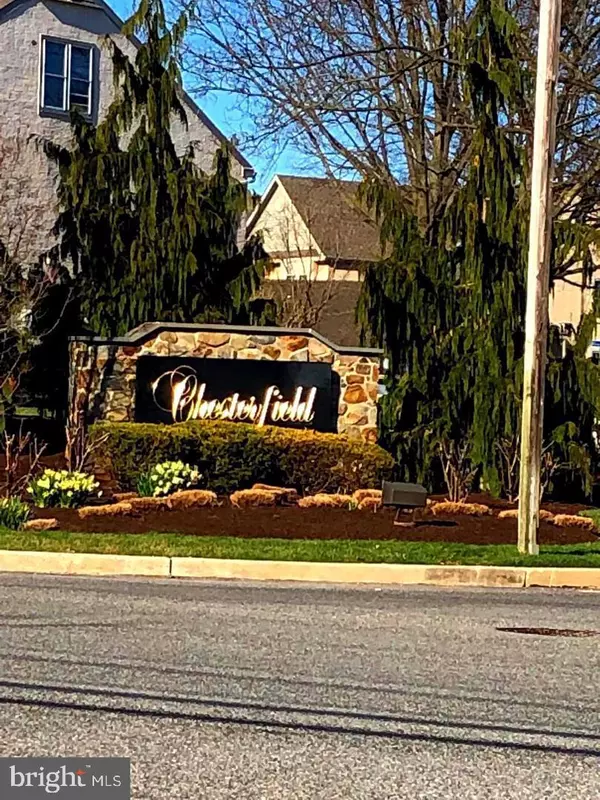
4 Beds
3 Baths
2,834 SqFt
4 Beds
3 Baths
2,834 SqFt
Key Details
Property Type Townhouse
Sub Type Interior Row/Townhouse
Listing Status Active
Purchase Type For Sale
Square Footage 2,834 sqft
Price per Sqft $174
Subdivision Chesterfield
MLS Listing ID PACT2088662
Style Traditional
Bedrooms 4
Full Baths 2
Half Baths 1
HOA Fees $235/mo
HOA Y/N Y
Abv Grd Liv Area 2,034
Originating Board BRIGHT
Year Built 1988
Annual Tax Amount $4,303
Tax Year 2024
Lot Size 1,883 Sqft
Acres 0.04
Lot Dimensions 0.00 x 0.00
Property Description
Entrance to the home is located behind the carport offering a little extra privacy. Entry, Lg slider coat closet, Modern powder-room, gorgeous, updated kitchen with all the essential upgraded appliances and amenities. Enjoy your morning breakfast in this open and airy kitchen. Window with wood shutters can add privacy or open into the dining-area and step-down family-room. The home features an eat in kitchen with Corian countertops, tile floor and tile back splash. Dining Room and sunk in family Room have beautiful hardwood floors along with a wood burning fireplace. Dual slider doors access the deck on each side of the fireplace. The rear deck is great for those wishing to relax with their favorite beverage or enjoy the secluded area for those that work from home.
2nd floor has amazing main suite, slider closet, dressing area and one of a kind expanded tile shower with all updated faucets and amenities. 2 Additional bedrooms carpeted with recess lights. 2nd floor hallway has hardwood floors. Easy to clean. 2nd hall tub-bathroom and 2nd floor side-by-side laundry on this floor. Next level is the finished loft, many possibilities.
Basement is finished with plenty of storage areas and closet space. Excellent space to entertain, play, work-out or office use. Separate utility area and washtub. Parking for 2 includes carport and assigned parking space. Additional parking for guests on main Chesterfield, or Stafford streets. Appliance upgrades: Whirlpool d/w installed 4/2022. Samsung 28 cuft 4 door French door refrigerator w/ flexzone drawer. 12/2020, and HVAC 2022, (parts-warranty until 2032. Easy access to shopping, schools, parks and public transportation. Fresh paint t/o the entire home, all floors in excellent condition. Bring your furniture and enjoy this turnkey home. Public records sq ft is inaccurate. the fin loft & fin basement add almost an additional 1000 sq ft. making this closer to 2800 sq ft.
Location
State PA
County Chester
Area Westtown Twp (10367)
Zoning RES
Rooms
Basement Full
Interior
Interior Features Bathroom - Stall Shower, Bathroom - Tub Shower, Carpet, Ceiling Fan(s), Kitchen - Eat-In, Wood Floors, Window Treatments, Walk-in Closet(s), Upgraded Countertops, Skylight(s), Recessed Lighting, Floor Plan - Open, Dining Area
Hot Water Electric
Heating Heat Pump(s)
Cooling Central A/C
Flooring Carpet, Ceramic Tile, Hardwood
Fireplaces Number 1
Fireplaces Type Wood
Inclusions All appliances and window treatments AS IS Condition
Equipment Built-In Range, Built-In Microwave, Dishwasher, Disposal, Dryer - Electric, Icemaker, Oven/Range - Electric, Refrigerator, Stainless Steel Appliances
Furnishings No
Fireplace Y
Window Features Skylights
Appliance Built-In Range, Built-In Microwave, Dishwasher, Disposal, Dryer - Electric, Icemaker, Oven/Range - Electric, Refrigerator, Stainless Steel Appliances
Heat Source Electric
Laundry Upper Floor
Exterior
Garage Spaces 2.0
Carport Spaces 1
Parking On Site 1
Utilities Available Cable TV Available, Electric Available, Phone Available, Water Available, Sewer Available
Water Access N
View Garden/Lawn
Accessibility None
Total Parking Spaces 2
Garage N
Building
Story 2.5
Foundation Concrete Perimeter
Sewer Public Sewer
Water Public
Architectural Style Traditional
Level or Stories 2.5
Additional Building Above Grade, Below Grade
New Construction N
Schools
Elementary Schools Penn Wood
Middle Schools Stetson
High Schools West Chester Bayard Rustin
School District West Chester Area
Others
Pets Allowed Y
HOA Fee Include Common Area Maintenance,Lawn Maintenance,Snow Removal
Senior Community No
Tax ID 67-03 -0487
Ownership Fee Simple
SqFt Source Assessor
Security Features Security System,Main Entrance Lock,Surveillance Sys
Acceptable Financing Conventional, Cash, FHA, VA
Horse Property N
Listing Terms Conventional, Cash, FHA, VA
Financing Conventional,Cash,FHA,VA
Special Listing Condition Standard
Pets Allowed No Pet Restrictions


Find out why customers are choosing LPT Realty to meet their real estate needs






