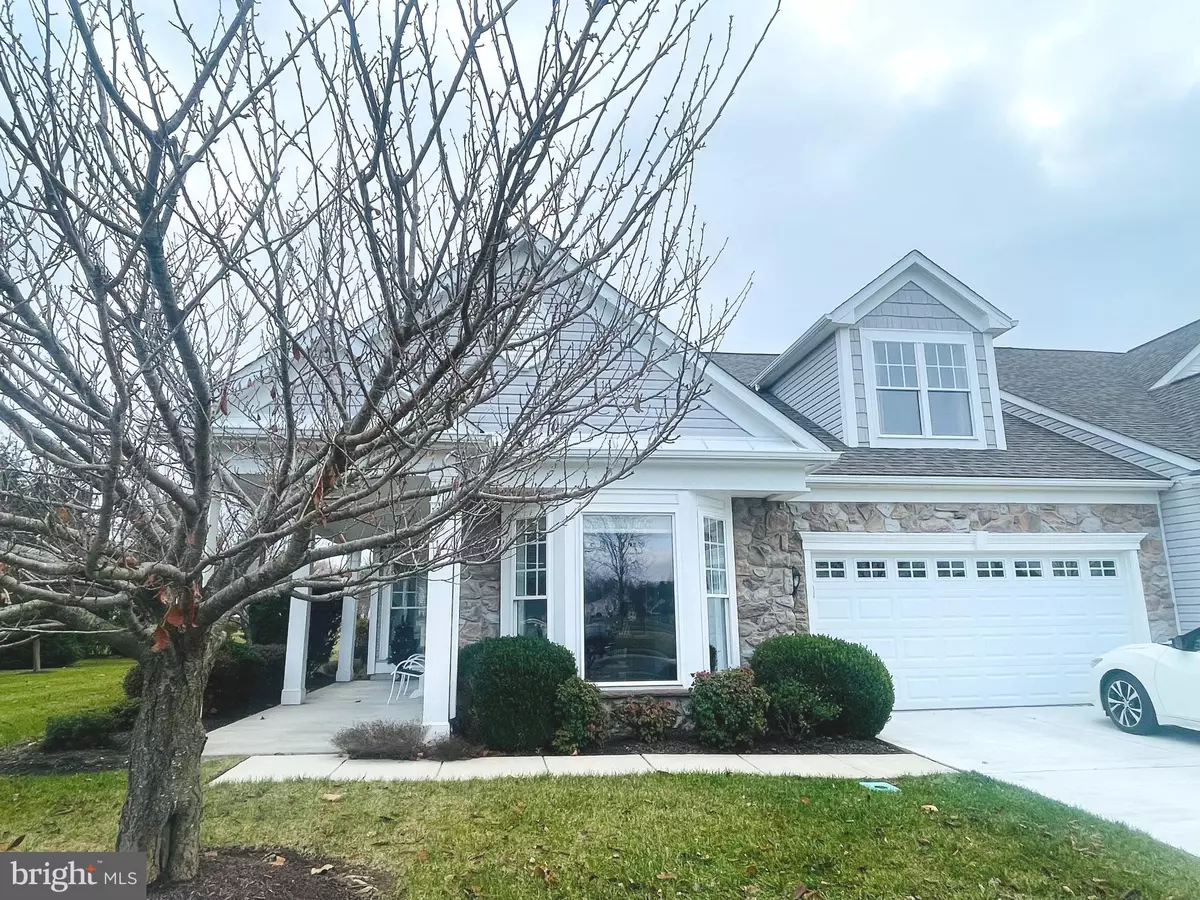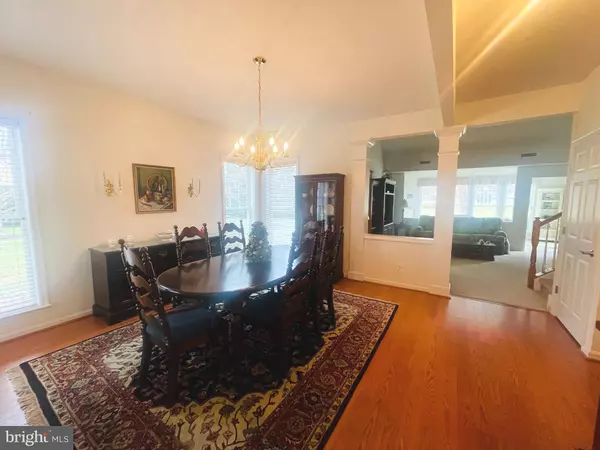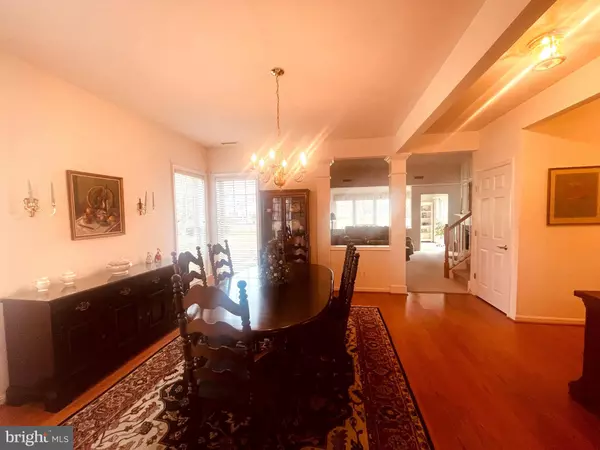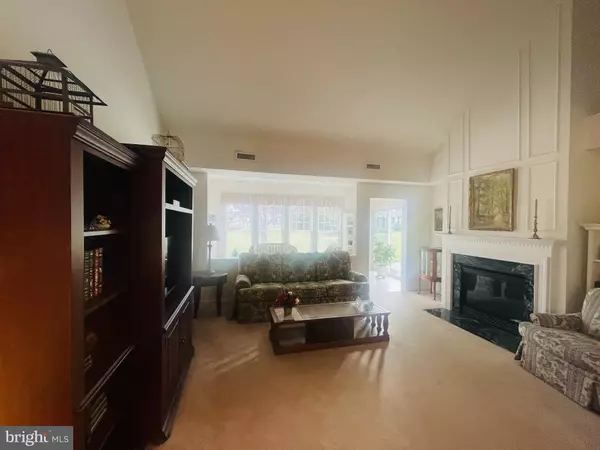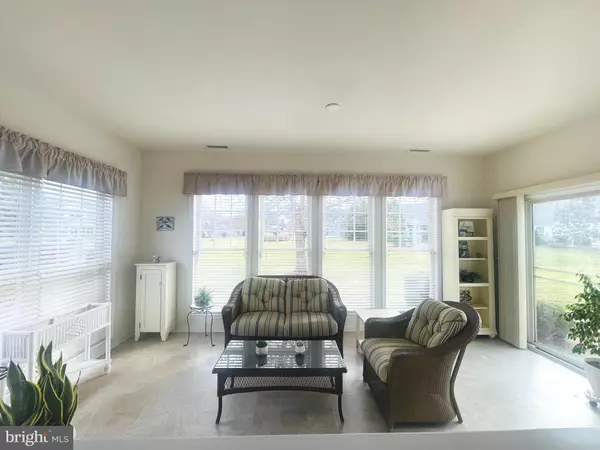
3 Beds
3 Baths
2,134 SqFt
3 Beds
3 Baths
2,134 SqFt
Key Details
Property Type Townhouse
Sub Type End of Row/Townhouse
Listing Status Active
Purchase Type For Sale
Square Footage 2,134 sqft
Price per Sqft $238
Subdivision Bay Crossing
MLS Listing ID DESU2076198
Style Villa
Bedrooms 3
Full Baths 3
HOA Fees $723/qua
HOA Y/N Y
Abv Grd Liv Area 2,134
Originating Board BRIGHT
Year Built 2006
Annual Tax Amount $1,452
Tax Year 2024
Lot Size 6,970 Sqft
Acres 0.16
Lot Dimensions 59.00 x 102.00
Property Description
This beautiful 3-bedroom, 2.5-bath end unit villa is located in the highly sought-after, amenity-rich community of Bay Crossing, just east of Route 1 and within close proximity to Lewes, Rehoboth, and Dewey Beach. Offering the convenience of first-floor living, this home provides ample space for guests on the second floor. The main level features a formal dining room, spacious kitchen, cozy living area, and a sunroom that opens to a lovely paver patio installed in 2019, perfect for enjoying breathtaking sunsets. The home also boasts a new roof installed in 2020, a fridge that's only a year old, and a new door leading from the garage into the house for added convenience. Additionally, the home is equipped with natural gas. Bay Crossing offers a wealth of amenities, including a heated pool, clubhouse with numerous activities, an exercise room, walking paths, and pickleball/tennis courts, ensuring there's always something to enjoy!
Location
State DE
County Sussex
Area Lewes Rehoboth Hundred (31009)
Zoning MR
Rooms
Main Level Bedrooms 1
Interior
Interior Features Bathroom - Soaking Tub, Breakfast Area, Carpet, Ceiling Fan(s), Dining Area, Entry Level Bedroom, Floor Plan - Open, Pantry, Primary Bath(s), Recessed Lighting, Walk-in Closet(s), Wood Floors
Hot Water Natural Gas
Heating Forced Air, Heat Pump(s)
Cooling Central A/C
Flooring Carpet, Hardwood, Vinyl
Fireplaces Number 1
Fireplaces Type Gas/Propane
Equipment Dishwasher, Dryer, Microwave, Oven/Range - Gas, Refrigerator, Washer, Water Heater - Tankless
Fireplace Y
Appliance Dishwasher, Dryer, Microwave, Oven/Range - Gas, Refrigerator, Washer, Water Heater - Tankless
Heat Source Natural Gas
Laundry Main Floor
Exterior
Parking Features Garage - Front Entry, Garage Door Opener
Garage Spaces 4.0
Amenities Available Community Center, Exercise Room, Pool - Outdoor, Tennis Courts
Water Access N
Roof Type Architectural Shingle
Accessibility None
Attached Garage 2
Total Parking Spaces 4
Garage Y
Building
Lot Description Backs - Open Common Area
Story 2
Foundation Slab
Sewer Public Sewer
Water Public
Architectural Style Villa
Level or Stories 2
Additional Building Above Grade, Below Grade
New Construction N
Schools
School District Cape Henlopen
Others
HOA Fee Include Common Area Maintenance,Lawn Maintenance,Pool(s),Snow Removal,Trash
Senior Community Yes
Age Restriction 55
Tax ID 334-06.00-1573.00
Ownership Fee Simple
SqFt Source Assessor
Special Listing Condition Standard


Find out why customers are choosing LPT Realty to meet their real estate needs

