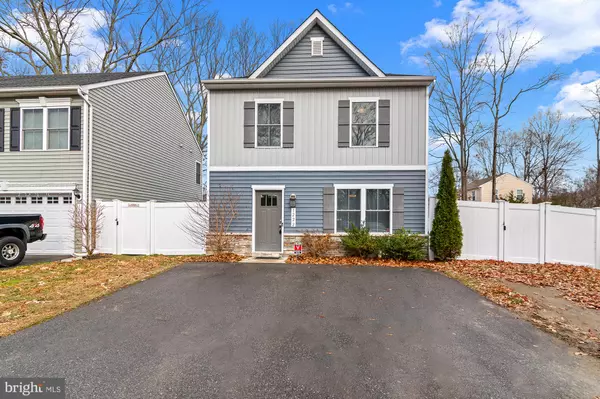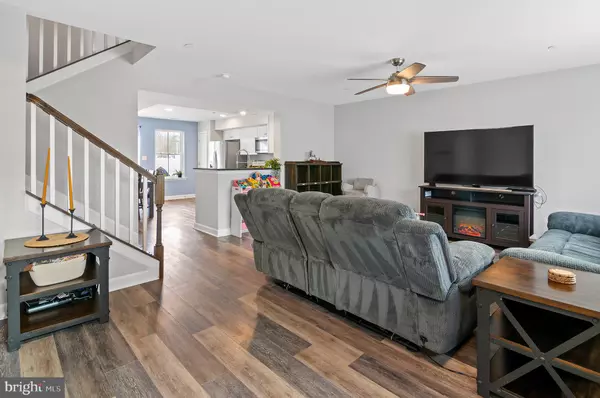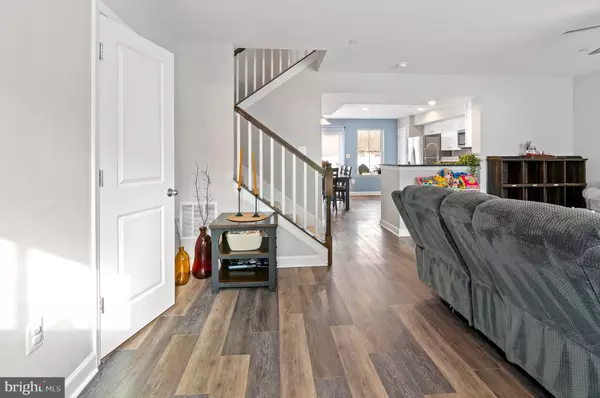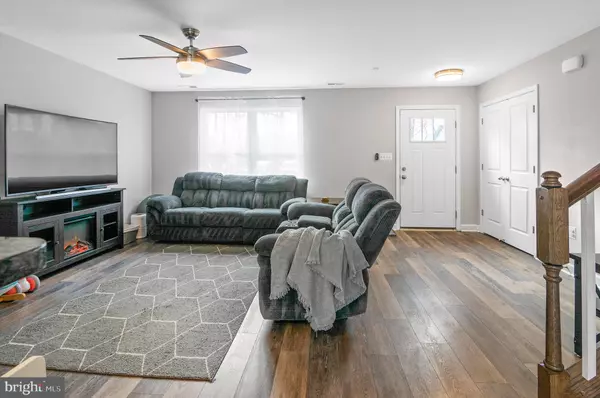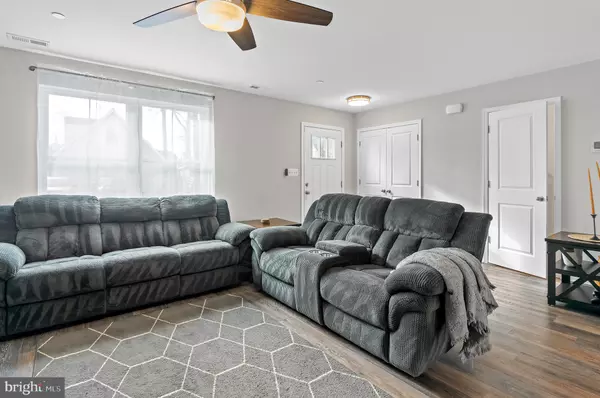3 Beds
3 Baths
1,564 SqFt
3 Beds
3 Baths
1,564 SqFt
Key Details
Property Type Single Family Home
Sub Type Detached
Listing Status Active
Purchase Type For Sale
Square Footage 1,564 sqft
Price per Sqft $287
Subdivision Avalon Shores
MLS Listing ID MDAA2100846
Style Craftsman
Bedrooms 3
Full Baths 2
Half Baths 1
HOA Y/N N
Abv Grd Liv Area 1,564
Originating Board BRIGHT
Year Built 2019
Annual Tax Amount $309
Tax Year 2018
Lot Size 4,792 Sqft
Acres 0.11
Property Description
Built in just 2019 and meticulously maintained, the front door opens to a spacious main floor, featuring a cozy living room with grey-wash vinyl flooring and large windows that fill the space with an abundance of natural light. The main floor also boasts a half bath, a coat closet, and an open-concept eat-in kitchen with TWO pantries, stylish black granite countertops, white shaker cabinets with nickel hardware, and Whirlpool stainless steel appliances. You'll also find a roomy main-floor laundry area and convenient access to your private, white-vinyl fenced-in yard with a utility shed.
BRAND-NEW carpets lead you upstairs to a large primary bedroom with an en-suite bath, a full guest bath, and two additional bedrooms.
Located in the heart of Shady Side, you'll enjoy easy access to local marinas, dining, parks, and water activities. This home is a perfect blend of style, comfort, and convenience!
Location
State MD
County Anne Arundel
Zoning R5
Interior
Hot Water Electric
Heating Heat Pump(s), Central
Cooling Heat Pump(s), Central A/C
Flooring Carpet, Ceramic Tile, Laminated
Fireplace N
Heat Source Electric
Laundry Hookup
Exterior
Garage Spaces 2.0
Amenities Available Beach, Boat Ramp, Common Grounds, Pier/Dock, Tot Lots/Playground
Water Access Y
Roof Type Architectural Shingle
Accessibility None
Total Parking Spaces 2
Garage N
Building
Story 2
Foundation Slab
Sewer Public Sewer
Water Well
Architectural Style Craftsman
Level or Stories 2
Additional Building Above Grade, Below Grade
Structure Type Dry Wall
New Construction N
Schools
High Schools Southern
School District Anne Arundel County Public Schools
Others
Senior Community No
Tax ID 020700103266900
Ownership Fee Simple
SqFt Source Assessor
Special Listing Condition Standard

Find out why customers are choosing LPT Realty to meet their real estate needs


