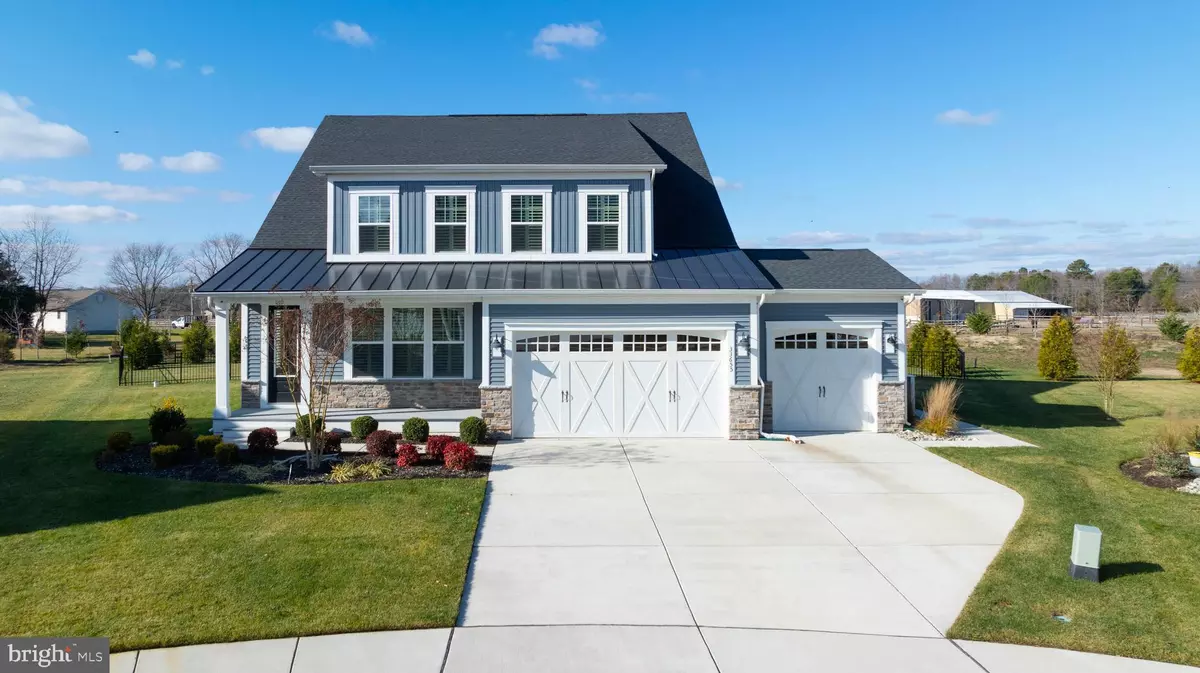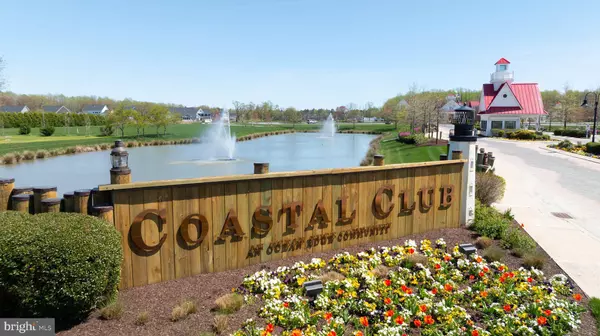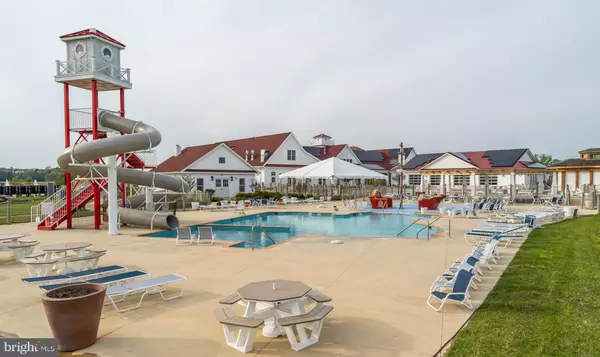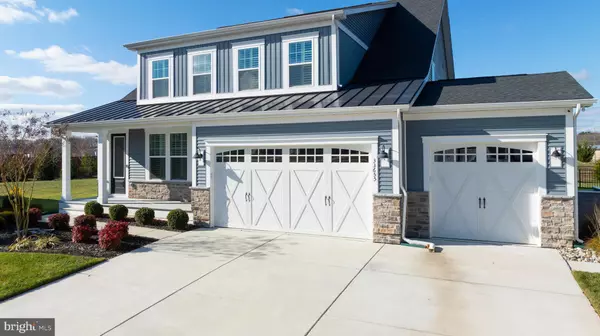3 Beds
3 Baths
2,670 SqFt
3 Beds
3 Baths
2,670 SqFt
Key Details
Property Type Single Family Home
Sub Type Detached
Listing Status Coming Soon
Purchase Type For Sale
Square Footage 2,670 sqft
Price per Sqft $335
Subdivision Coastal Club
MLS Listing ID DESU2076156
Style Coastal
Bedrooms 3
Full Baths 3
HOA Fees $333/qua
HOA Y/N Y
Abv Grd Liv Area 2,670
Originating Board BRIGHT
Year Built 2022
Annual Tax Amount $2,058
Tax Year 2024
Lot Dimensions 44.00 x 172.00
Property Description
Nestled in the prestigious gated community of Coastal Club in Lewes, Delaware, this immaculate Davenport model home offers the pinnacle of modern living. Built just three years ago, this stunning residence combines exceptional upgrades with thoughtful design to create an inviting and functional space.
Step inside and discover three spacious bedrooms, including a luxurious first-floor primary suite that allows for convenient single-level living. This home features Hunter Douglas plantation shutters throughout. Each of the three full bathrooms is thoughtfully designed, featuring contemporary fixtures and finishes that blend style with practicality. A custom-designed office greets you near the entrance, providing the perfect space for remote work, study, or personal hobbies.
The heart of the home opens to an expansive living area where modern elegance meets comfort. Enjoy the breeze on the screened porch with custom shades while watching your favorite team on the 55-inch flat screen. A beautifully enhanced patio extends the living space outdoors, complete with a natural gas firepit—a delightful setting for both relaxation and entertaining. The home's fenced yard, located at the end of a quiet cul-de-sac, offers privacy and charm. Equipped with a dedicated well for irrigation, the landscaping remains lush and vibrant with minimal water costs. Another upgrade to the home is the security system with doorbell/outdoor cameras.
Practicality meets luxury in the expansive three-car garage, offering ample room for vehicles and featuring custom storage solutions and a workbench. The trash enclosure just outside the garage is a nice added feature. Additional spaces include an upstairs loft area, perfect for relaxing or hosting guests, alongside an additional bedroom, a full bathroom, and a spacious attic for all your storage needs.
This home is part of Coastal Club, a community renowned for its resort-style amenities. Residents enjoy access to both indoor and outdoor pools, complete with a swim-up bar and water slide, as well as a state-of-the-art fitness center. The community also offers tennis and pickleball courts, a scenic three-mile wooded walking trail, and a clubhouse featuring a coffee lounge, grand bar, professional kitchen, and game room. For families, there is a dedicated children's play area, creating an inviting environment for all ages.
Located just a short drive from Lewes Beach, Cape Henlopen State Park, and the Rehoboth Beach boardwalk, this home provides the perfect balance of tranquility and convenience. Coastal Club has been recognized as the Community of the Year in both Sussex County and the State of Delaware, making it an exceptional place to call home.
Experience the best of coastal living in this remarkable property, where comfort, style, and community come together. Schedule your visit today!
Location
State DE
County Sussex
Area Lewes Rehoboth Hundred (31009)
Zoning RES
Rooms
Main Level Bedrooms 2
Interior
Interior Features Bathroom - Tub Shower, Bathroom - Walk-In Shower, Built-Ins, Ceiling Fan(s), Combination Kitchen/Living, Entry Level Bedroom, Floor Plan - Open, Kitchen - Island, Pantry, Recessed Lighting, Window Treatments, Efficiency, Store/Office, Upgraded Countertops
Hot Water Tankless
Heating Forced Air, Programmable Thermostat
Cooling Ceiling Fan(s), Central A/C
Flooring Carpet, Luxury Vinyl Plank, Ceramic Tile
Fireplaces Number 1
Fireplaces Type Gas/Propane
Equipment Built-In Microwave, Cooktop, Dishwasher, Disposal, Dryer, Exhaust Fan, Microwave, Oven - Wall, Refrigerator, Washer - Front Loading, Water Heater - Tankless, Range Hood, Stainless Steel Appliances
Furnishings No
Fireplace Y
Window Features Low-E
Appliance Built-In Microwave, Cooktop, Dishwasher, Disposal, Dryer, Exhaust Fan, Microwave, Oven - Wall, Refrigerator, Washer - Front Loading, Water Heater - Tankless, Range Hood, Stainless Steel Appliances
Heat Source Natural Gas
Exterior
Parking Features Built In, Garage - Front Entry, Garage Door Opener, Inside Access, Other
Garage Spaces 6.0
Fence Aluminum
Utilities Available Cable TV
Amenities Available Club House, Fitness Center, Gated Community, Pool - Indoor, Pool - Outdoor, Tennis Courts, Tot Lots/Playground, Bar/Lounge, Billiard Room
Water Access N
Accessibility Level Entry - Main
Road Frontage HOA
Attached Garage 3
Total Parking Spaces 6
Garage Y
Building
Story 2
Foundation Crawl Space
Sewer Public Sewer
Water Public
Architectural Style Coastal
Level or Stories 2
Additional Building Above Grade, Below Grade
Structure Type 9'+ Ceilings,Dry Wall
New Construction N
Schools
Elementary Schools Lewes
Middle Schools Frederick D. Thomas
High Schools Cape Henlo
School District Cape Henlopen
Others
HOA Fee Include Common Area Maintenance,Pool(s),Recreation Facility,Security Gate,Trash,Reserve Funds
Senior Community No
Tax ID 334-11.00-799.00
Ownership Fee Simple
SqFt Source Assessor
Acceptable Financing Conventional, Cash
Listing Terms Conventional, Cash
Financing Conventional,Cash
Special Listing Condition Standard

Find out why customers are choosing LPT Realty to meet their real estate needs






