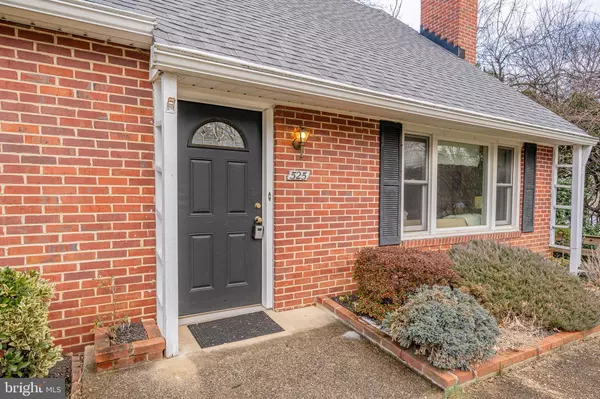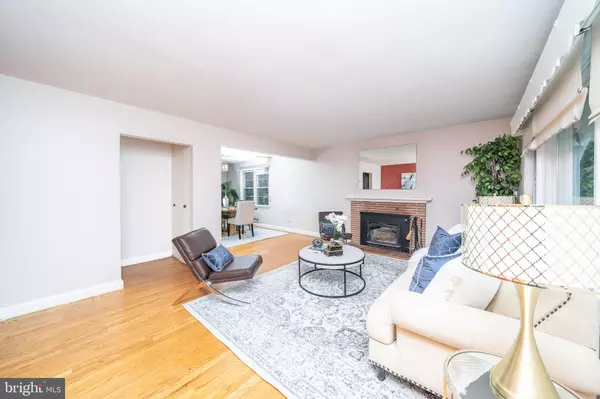6 Beds
4 Baths
2,294 SqFt
6 Beds
4 Baths
2,294 SqFt
Key Details
Property Type Single Family Home
Sub Type Detached
Listing Status Coming Soon
Purchase Type For Sale
Square Footage 2,294 sqft
Price per Sqft $233
Subdivision Catonsville
MLS Listing ID MDBC2115320
Style Cape Cod
Bedrooms 6
Full Baths 3
Half Baths 1
HOA Y/N N
Abv Grd Liv Area 1,721
Originating Board BRIGHT
Year Built 1955
Annual Tax Amount $4,947
Tax Year 2024
Lot Size 8,712 Sqft
Acres 0.2
Lot Dimensions 1.00 x
Property Description
Step inside and be greeted by hardwood floors that flow seamlessly throughout the home, enhancing its timeless charm. The main level features a family room with a cozy wood-burning fireplace, perfect for relaxing evenings, and a separate dining area for hosting gatherings. You'll also find two bedrooms and a full bathroom on this level, offering flexibility for guests or a home office.
Upstairs, you'll discover four spacious bedrooms and two full bathrooms, providing ample space for everyone. The basement, with its separate entrance and half bathroom, opens up opportunities for a private living space, a home office, or even an income-generating rental.
Outside, the deck with a hot tub is your private retreat, ideal for unwinding after a long day or entertaining friends. The generous parking area in the back ensures plenty of space for you and your guests. Situated in the vibrant Catonsville community, this home offers a convenient lifestyle close to local amenities and major transportation hubs.
This home is a blank canvas ready for your personal touches – whether you're looking to create your dream home or take advantage of its investment potential. Don't miss the chance to make this gem your own!
Contact us today to schedule a private tour. 🌟
Location
State MD
County Baltimore
Zoning R
Rooms
Other Rooms Living Room, Dining Room, Primary Bedroom, Bedroom 2, Bedroom 3, Bedroom 4, Bedroom 5, Kitchen, Game Room, Den, Other, Photo Lab/Darkroom, Storage Room, Workshop, Bedroom 6
Basement Rear Entrance, Walkout Stairs
Main Level Bedrooms 2
Interior
Hot Water Natural Gas
Heating Forced Air
Cooling Ceiling Fan(s), Central A/C
Fireplaces Number 1
Fireplace Y
Heat Source Natural Gas
Laundry Basement
Exterior
Parking Features Garage - Rear Entry, Inside Access
Garage Spaces 5.0
Water Access N
Accessibility None
Attached Garage 1
Total Parking Spaces 5
Garage Y
Building
Story 3
Foundation Other
Sewer Public Sewer
Water Public
Architectural Style Cape Cod
Level or Stories 3
Additional Building Above Grade, Below Grade
New Construction N
Schools
School District Baltimore County Public Schools
Others
Senior Community No
Tax ID 04010116550300
Ownership Fee Simple
SqFt Source Estimated
Special Listing Condition Standard

Find out why customers are choosing LPT Realty to meet their real estate needs






