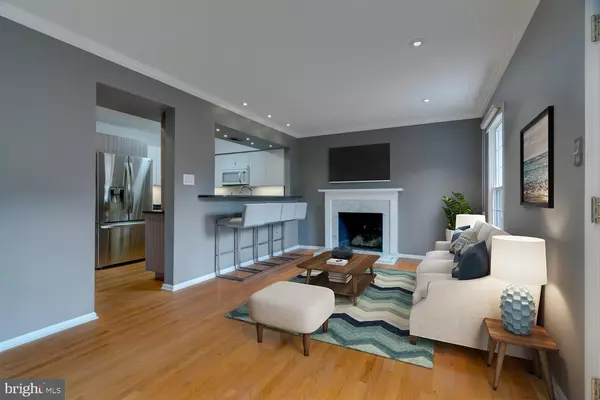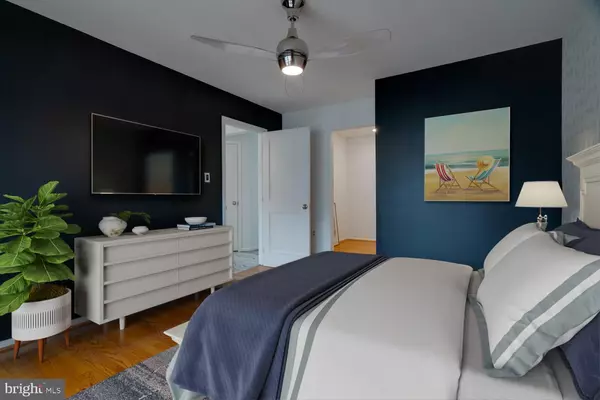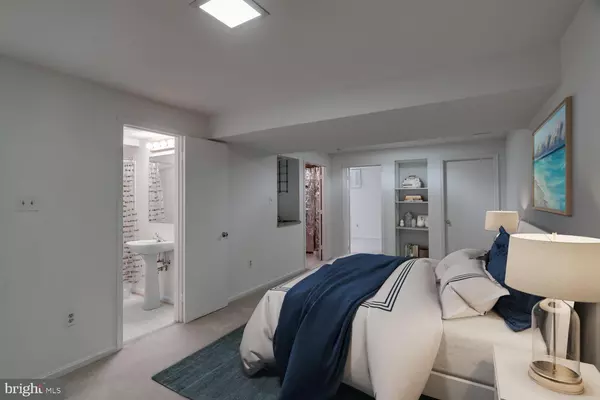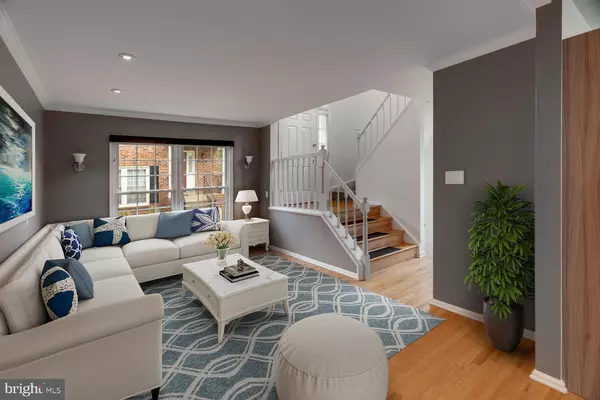4 Beds
4 Baths
1,360 SqFt
4 Beds
4 Baths
1,360 SqFt
Key Details
Property Type Condo
Sub Type Condo/Co-op
Listing Status Coming Soon
Purchase Type For Sale
Square Footage 1,360 sqft
Price per Sqft $551
Subdivision Windgate
MLS Listing ID VAAR2051826
Style Traditional
Bedrooms 4
Full Baths 3
Half Baths 1
Condo Fees $519/mo
HOA Y/N N
Abv Grd Liv Area 1,360
Originating Board BRIGHT
Year Built 1982
Annual Tax Amount $7,187
Tax Year 2024
Property Description
Basement is for your creation only!! So much room for design. Small wet bar, separate laundry area, storage room, full bath, bedroom and living area.
Location
State VA
County Arlington
Zoning RA14-26
Rooms
Basement Daylight, Full, Fully Finished, Interior Access
Interior
Interior Features Carpet, Dining Area, Ceiling Fan(s), Floor Plan - Traditional, Recessed Lighting, Walk-in Closet(s), Wood Floors, Other
Hot Water Electric
Heating Programmable Thermostat, Central, Heat Pump(s)
Cooling Central A/C, Ceiling Fan(s), Programmable Thermostat
Flooring Hardwood
Fireplaces Number 1
Equipment Dryer - Electric, Refrigerator, Surface Unit, Washer, Water Heater
Fireplace Y
Appliance Dryer - Electric, Refrigerator, Surface Unit, Washer, Water Heater
Heat Source Electric
Exterior
Exterior Feature Patio(s)
Garage Spaces 2.0
Utilities Available Cable TV Available, Electric Available, Water Available
Amenities Available Pool - Outdoor, Tennis Courts
Water Access N
Roof Type Unknown
Accessibility Other
Porch Patio(s)
Total Parking Spaces 2
Garage N
Building
Story 3
Foundation Other
Sewer Public Sewer
Water Public
Architectural Style Traditional
Level or Stories 3
Additional Building Above Grade, Below Grade
New Construction N
Schools
School District Arlington County Public Schools
Others
Pets Allowed Y
HOA Fee Include Custodial Services Maintenance,Lawn Maintenance,Management,Parking Fee,Pest Control,Pool(s),Snow Removal,Common Area Maintenance
Senior Community No
Tax ID 29-003-619
Ownership Condominium
Special Listing Condition Standard
Pets Allowed No Pet Restrictions

Find out why customers are choosing LPT Realty to meet their real estate needs






