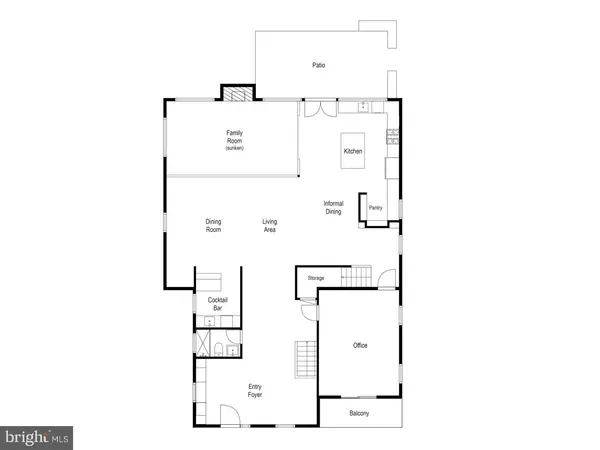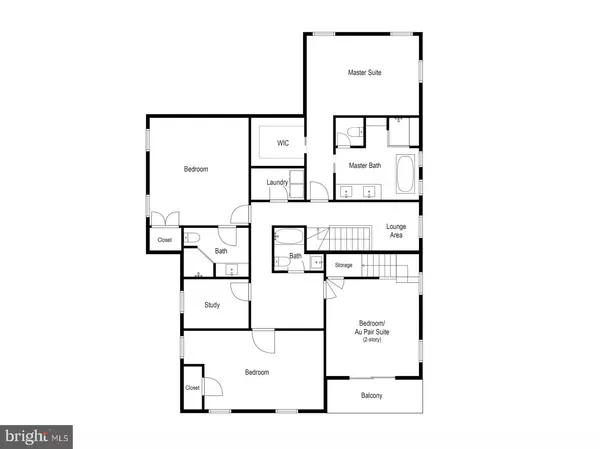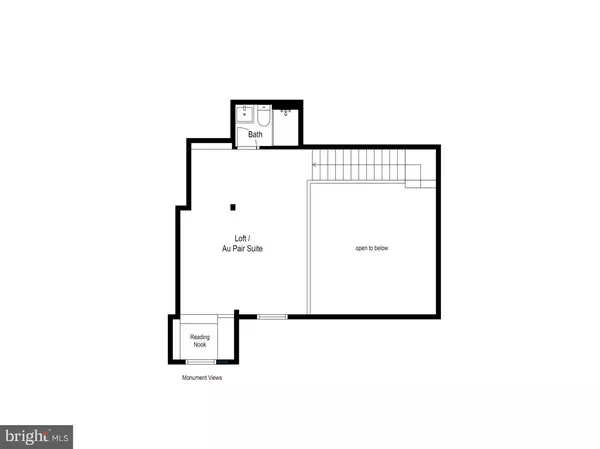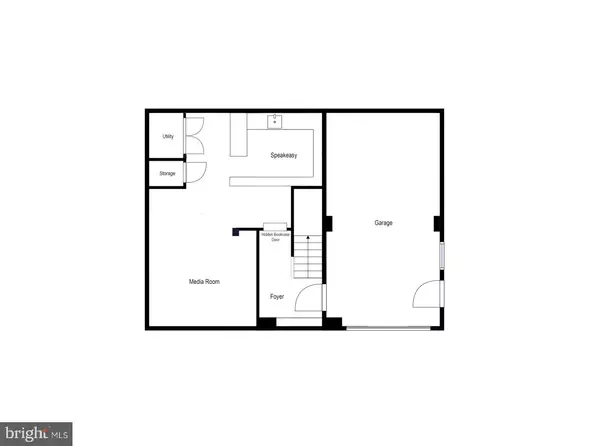5 Beds
5 Baths
5,580 SqFt
5 Beds
5 Baths
5,580 SqFt
Key Details
Property Type Single Family Home
Sub Type Detached
Listing Status Coming Soon
Purchase Type For Sale
Square Footage 5,580 sqft
Price per Sqft $447
Subdivision Lyon Park
MLS Listing ID VAAR2051302
Style Contemporary
Bedrooms 5
Full Baths 5
HOA Y/N N
Abv Grd Liv Area 5,030
Originating Board BRIGHT
Year Built 1923
Annual Tax Amount $13,104
Tax Year 2022
Lot Size 7,122 Sqft
Acres 0.16
Lot Dimensions 118'x60'
Property Description
Location
State VA
County Arlington
Zoning R-5
Rooms
Basement Garage Access, Connecting Stairway, Heated, Improved, Fully Finished
Main Level Bedrooms 1
Interior
Hot Water Natural Gas
Heating Central, Forced Air
Cooling Central A/C
Fireplaces Number 1
Fireplace Y
Heat Source Natural Gas
Laundry Dryer In Unit, Upper Floor, Washer In Unit
Exterior
Exterior Feature Patio(s), Deck(s), Balcony
Parking Features Basement Garage, Garage - Front Entry, Garage Door Opener, Inside Access
Garage Spaces 3.0
Fence Fully, Privacy
Water Access N
View City, Trees/Woods
Accessibility None
Porch Patio(s), Deck(s), Balcony
Attached Garage 1
Total Parking Spaces 3
Garage Y
Building
Lot Description Front Yard, Rear Yard
Story 4
Foundation Slab
Sewer Public Sewer
Water Public
Architectural Style Contemporary
Level or Stories 4
Additional Building Above Grade, Below Grade
New Construction N
Schools
Elementary Schools Arlington Science Focus
Middle Schools Dorothy Hamm
High Schools Washington-Liberty
School District Arlington County Public Schools
Others
Pets Allowed Y
Senior Community No
Tax ID 18-034-007
Ownership Fee Simple
SqFt Source Estimated
Acceptable Financing Cash, Conventional, Negotiable, Other
Listing Terms Cash, Conventional, Negotiable, Other
Financing Cash,Conventional,Negotiable,Other
Special Listing Condition Standard
Pets Allowed No Pet Restrictions

Find out why customers are choosing LPT Realty to meet their real estate needs





