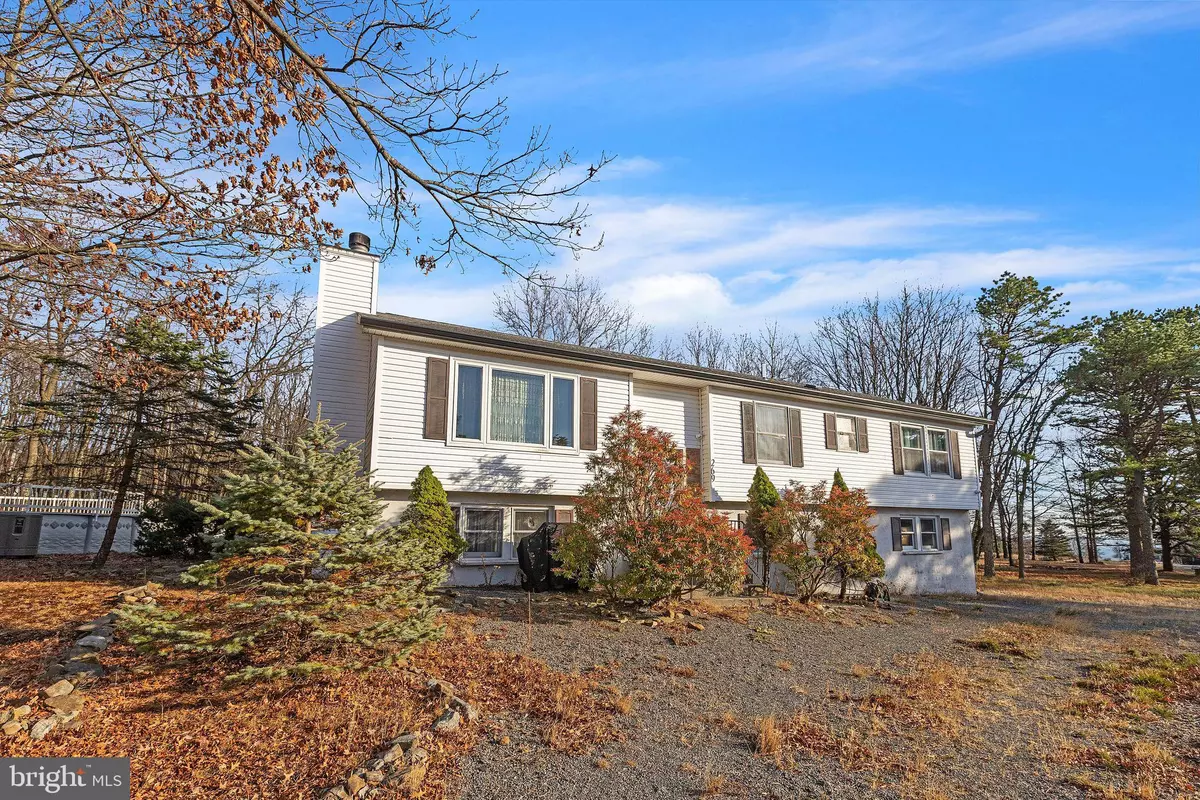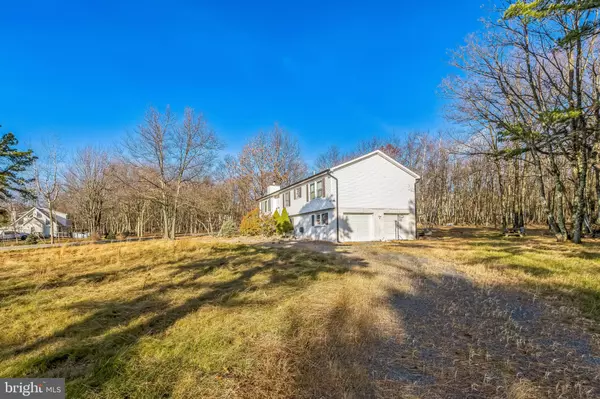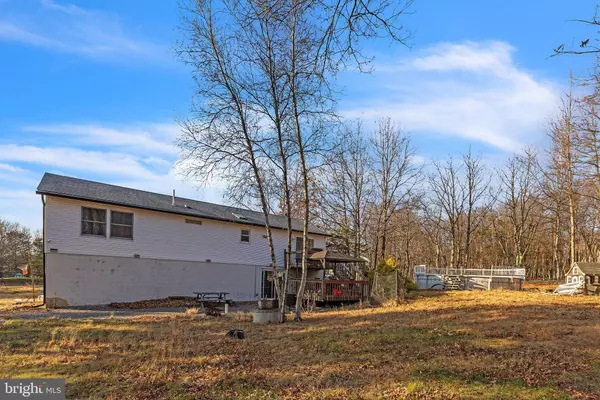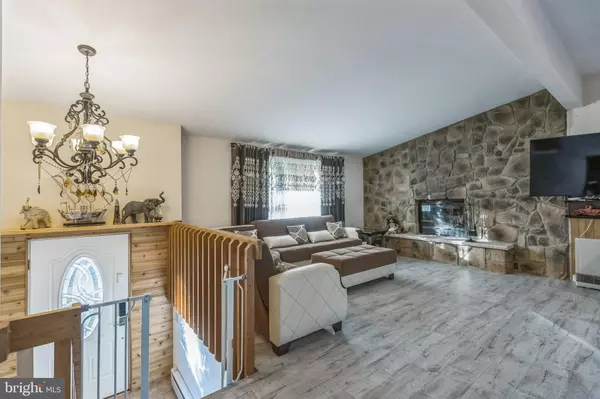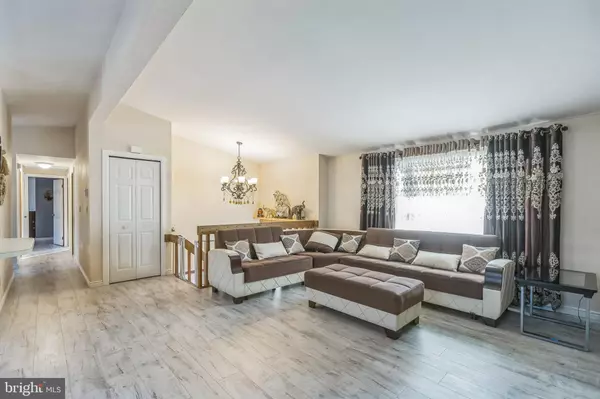4 Beds
3 Baths
2,160 SqFt
4 Beds
3 Baths
2,160 SqFt
Key Details
Property Type Single Family Home
Sub Type Detached
Listing Status Active
Purchase Type For Sale
Square Footage 2,160 sqft
Price per Sqft $208
Subdivision Indian Mountain Lake
MLS Listing ID PAMR2004078
Style Colonial
Bedrooms 4
Full Baths 3
HOA Fees $1,250/ann
HOA Y/N Y
Abv Grd Liv Area 1,344
Originating Board BRIGHT
Year Built 1993
Tax Year 2021
Lot Size 1.020 Acres
Acres 1.02
Lot Dimensions 0.00 x 0.00
Property Description
Location
State PA
County Monroe
Area Chestnuthill Twp (13502)
Zoning R1
Rooms
Other Rooms Living Room, Primary Bedroom, Bedroom 2, Bedroom 3, Bedroom 4, Kitchen, Family Room, Breakfast Room, Laundry, Primary Bathroom, Full Bath
Main Level Bedrooms 3
Interior
Interior Features Sauna, Skylight(s), Pantry, Bathroom - Stall Shower, Bathroom - Tub Shower, Breakfast Area, Ceiling Fan(s), Chair Railings, Dining Area, Crown Moldings, Primary Bath(s), Wet/Dry Bar
Hot Water Electric
Heating Baseboard - Electric
Cooling None
Flooring Luxury Vinyl Plank
Fireplaces Number 1
Fireplaces Type Fireplace - Glass Doors
Inclusions All appliances, all furniture, kitchen cabinets in garage, grill, swing set, storage in garage - all in as-is condition with no monetary value.
Equipment Stainless Steel Appliances, Dishwasher, Oven/Range - Gas, Range Hood, Water Heater, Refrigerator, Dryer, Washer
Fireplace Y
Window Features Skylights
Appliance Stainless Steel Appliances, Dishwasher, Oven/Range - Gas, Range Hood, Water Heater, Refrigerator, Dryer, Washer
Heat Source Propane - Leased
Laundry Lower Floor
Exterior
Exterior Feature Deck(s)
Parking Features Built In, Garage - Side Entry, Inside Access, Garage Door Opener
Garage Spaces 13.0
Pool Above Ground
Amenities Available Basketball Courts, Gated Community, Lake, Pool - Outdoor, Tennis Courts
Water Access N
View Garden/Lawn, Trees/Woods
Roof Type Pitched
Accessibility None
Porch Deck(s)
Attached Garage 1
Total Parking Spaces 13
Garage Y
Building
Lot Description Corner, Private, Trees/Wooded
Story 1
Foundation Slab
Sewer On Site Septic
Water Well
Architectural Style Colonial
Level or Stories 1
Additional Building Above Grade, Below Grade
New Construction N
Schools
Elementary Schools Pleasant Valley
Middle Schools Pleasant Valley
High Schools Pleasant Valley
School District Pleasant Valley
Others
HOA Fee Include Management,Road Maintenance,Security Gate,Snow Removal,Trash
Senior Community No
Tax ID 02-632002-57-1835
Ownership Fee Simple
SqFt Source Assessor
Security Features Smoke Detector
Acceptable Financing Cash, Conventional
Listing Terms Cash, Conventional
Financing Cash,Conventional
Special Listing Condition Standard

Find out why customers are choosing LPT Realty to meet their real estate needs

