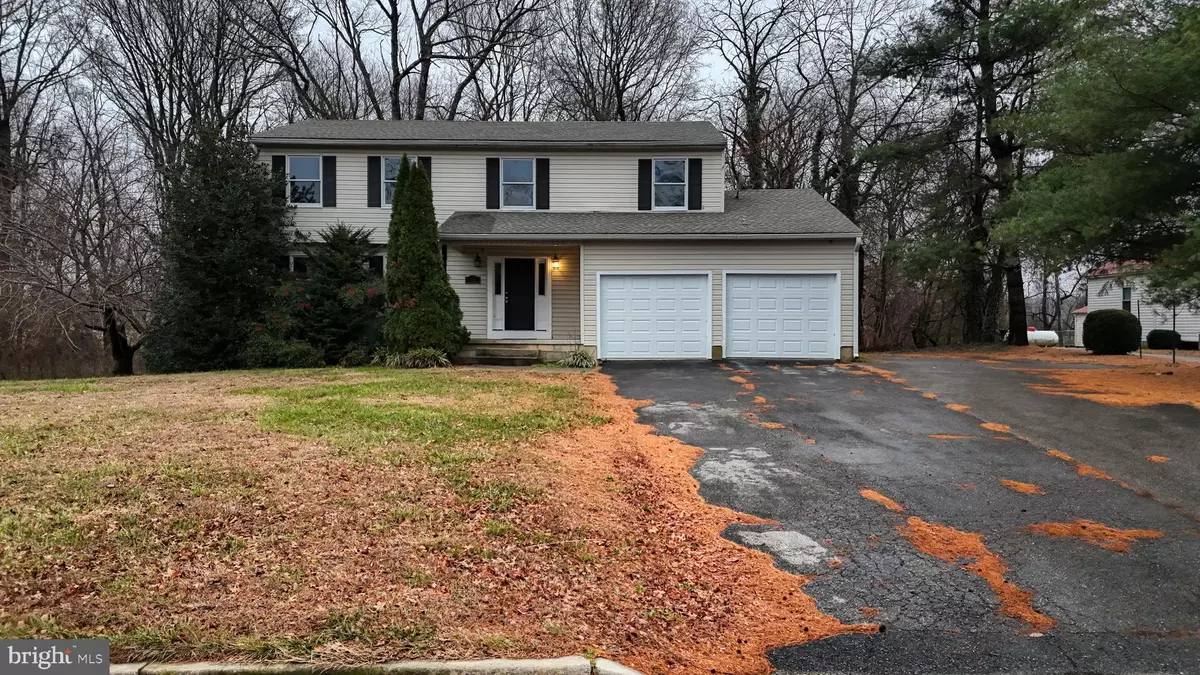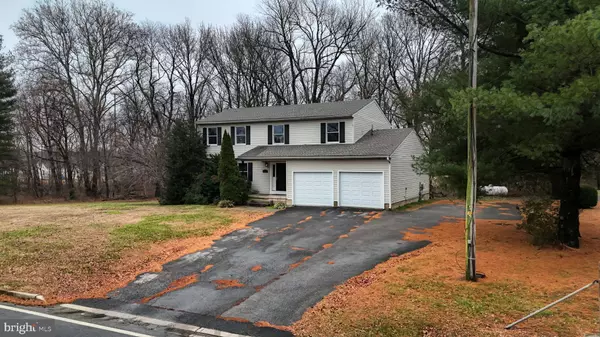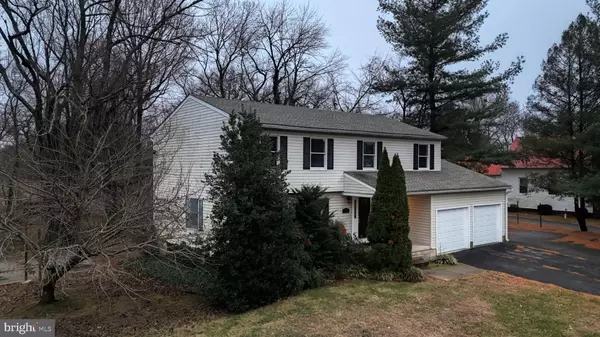5 Beds
3 Baths
2,225 SqFt
5 Beds
3 Baths
2,225 SqFt
Key Details
Property Type Single Family Home
Sub Type Detached
Listing Status Active
Purchase Type For Sale
Square Footage 2,225 sqft
Price per Sqft $197
Subdivision Blackbird Meadows
MLS Listing ID DENC2073568
Style Bi-level,Traditional
Bedrooms 5
Full Baths 2
Half Baths 1
HOA Y/N N
Abv Grd Liv Area 2,225
Originating Board BRIGHT
Year Built 1990
Tax Year 2022
Lot Size 1.000 Acres
Acres 1.0
Lot Dimensions 208.80 x 198.30
Property Description
Location
State DE
County New Castle
Area South Of The Canal (30907)
Zoning NC21
Rooms
Other Rooms Living Room, Dining Room, Bedroom 2, Bedroom 3, Bedroom 4, Bedroom 5, Kitchen, Family Room, Basement, Foyer, Bedroom 1, Bathroom 1, Bathroom 2
Basement Full, Poured Concrete, Interior Access, Unfinished
Interior
Interior Features Attic, Bathroom - Stall Shower, Bathroom - Tub Shower, Carpet, Ceiling Fan(s), Dining Area, Family Room Off Kitchen, Floor Plan - Traditional, Formal/Separate Dining Room, Pantry, Primary Bath(s), Wood Floors, Other
Hot Water Electric
Heating Forced Air
Cooling Central A/C
Flooring Carpet, Concrete, Laminate Plank, Tile/Brick, Wood
Equipment Cooktop, Dryer, Oven - Single, Oven/Range - Electric, Washer
Furnishings No
Fireplace N
Appliance Cooktop, Dryer, Oven - Single, Oven/Range - Electric, Washer
Heat Source Electric
Exterior
Parking Features Garage - Front Entry, Garage Door Opener, Inside Access
Garage Spaces 6.0
Utilities Available Cable TV Available, Phone Available, Under Ground, Electric Available
Water Access N
View Trees/Woods, Street
Roof Type Architectural Shingle
Accessibility 2+ Access Exits
Attached Garage 2
Total Parking Spaces 6
Garage Y
Building
Lot Description Backs to Trees, Front Yard, Rear Yard, SideYard(s), Trees/Wooded
Story 3
Foundation Block
Sewer On Site Septic
Water Well
Architectural Style Bi-level, Traditional
Level or Stories 3
Additional Building Above Grade, Below Grade
New Construction N
Schools
School District Appoquinimink
Others
Pets Allowed Y
Senior Community No
Tax ID 15-010.00-140
Ownership Fee Simple
SqFt Source Assessor
Acceptable Financing Cash, Conventional, USDA
Listing Terms Cash, Conventional, USDA
Financing Cash,Conventional,USDA
Special Listing Condition Standard
Pets Allowed No Pet Restrictions

Find out why customers are choosing LPT Realty to meet their real estate needs






