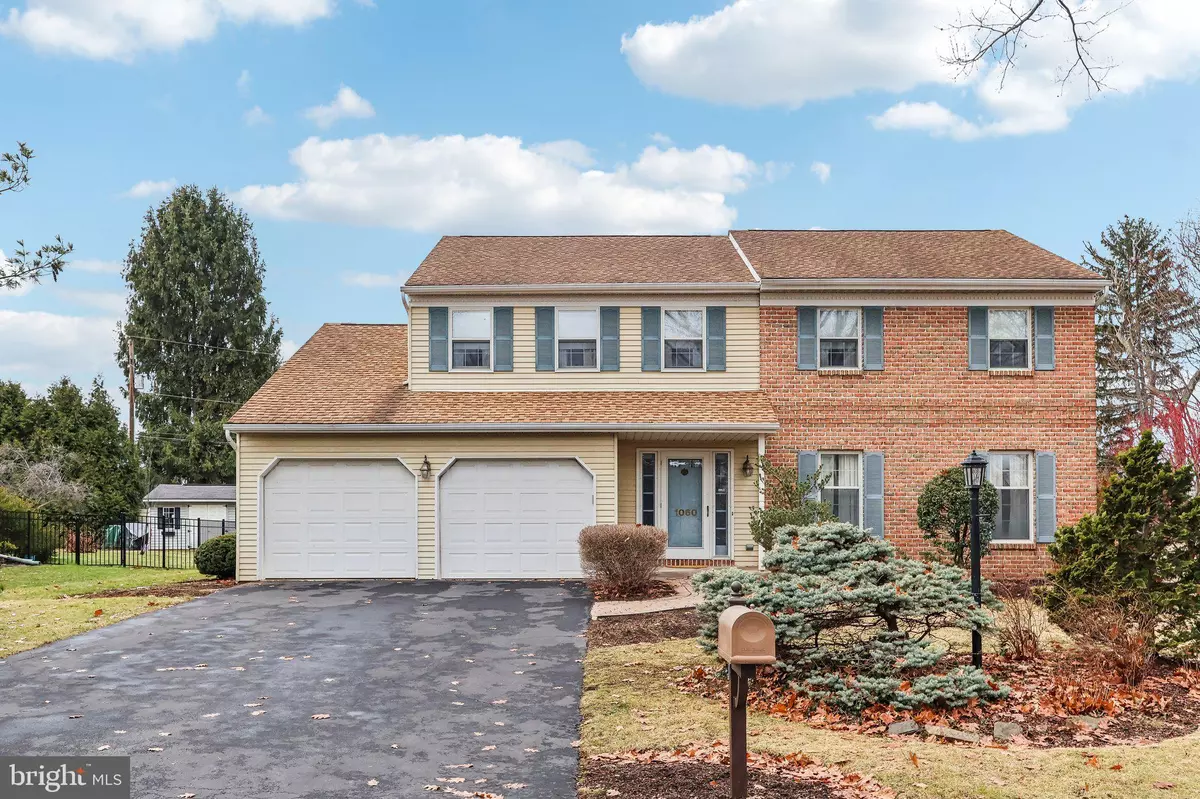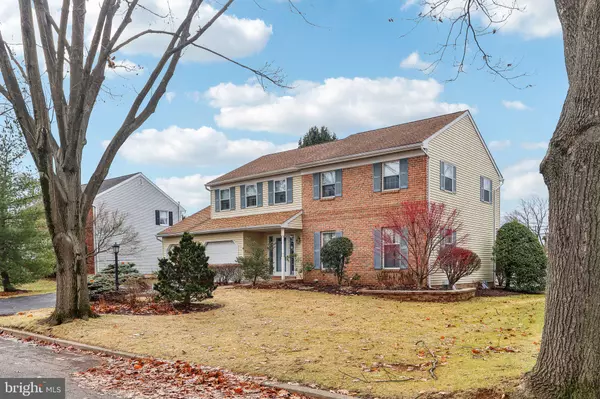4 Beds
4 Baths
2,362 SqFt
4 Beds
4 Baths
2,362 SqFt
Key Details
Property Type Single Family Home
Sub Type Detached
Listing Status Pending
Purchase Type For Sale
Square Footage 2,362 sqft
Price per Sqft $201
Subdivision Saddlebrook
MLS Listing ID PALH2010818
Style Colonial,Traditional
Bedrooms 4
Full Baths 2
Half Baths 2
HOA Y/N N
Abv Grd Liv Area 2,362
Originating Board BRIGHT
Year Built 1982
Annual Tax Amount $8,371
Tax Year 2024
Lot Size 10,360 Sqft
Acres 0.24
Lot Dimensions 80.00 x 126.03
Property Description
Welcome to 1060 Old Stone Rd., a spacious 4-bedroom, 2 full and 2 half bath home offering endless potential for personalization. Ideally located near St. Thomas More School and Swain School, as well as Trident Swim & Tennis Club, this property is perfect for anyone seeking community and convenience.
Step inside to discover a classic flagstone foyer and welcoming layout featuring a large living room, a formal dining room both with hardwood floors, and a cozy family room with a brick-faced wood-burning fireplace with decorative wood beamed ceiling —ideal for gatherings leading to the bright eat-in kitchen including a charming breakfast nook, perfect for casual meals. Upstairs, the master suite boasts an en-suite bath and a generous walk-in closet, while three additional bedrooms share a guest bath with dual sinks.
Enjoy the tranquility of the three-season sunroom overlooking a rear yard, perfect for outdoor activities. The home also features a newer roof and a two-car garage for added convenience. The partially finished basement with a half bath offers endless possibilities for a game room, office, or flex space. With ample living and storage areas along with a convenient location near major routes and LVHN Hospital, this home is a must-see! Transform this gem into your dream residence!
Location
State PA
County Lehigh
Area Salisbury Twp (12317)
Zoning R3
Rooms
Basement Heated, Partially Finished, Windows
Interior
Interior Features Attic/House Fan, Bathroom - Tub Shower, Breakfast Area, Built-Ins, Carpet, Ceiling Fan(s), Chair Railings, Dining Area, Exposed Beams, Family Room Off Kitchen, Flat, Floor Plan - Open, Formal/Separate Dining Room, Kitchen - Eat-In, Kitchen - Island, Kitchenette, Primary Bath(s), Walk-in Closet(s), Wood Floors
Hot Water Electric
Heating Baseboard - Electric
Cooling Central A/C
Flooring Ceramic Tile, Carpet, Hardwood, Laminated, Laminate Plank
Fireplaces Number 1
Fireplaces Type Brick
Inclusions shelving as seen, refrigerator, washer and dryer and chair stair glide as is
Equipment Dishwasher, Disposal, Dryer - Electric, Oven/Range - Electric, Refrigerator, Washer, Water Heater
Fireplace Y
Appliance Dishwasher, Disposal, Dryer - Electric, Oven/Range - Electric, Refrigerator, Washer, Water Heater
Heat Source Electric
Laundry Main Floor
Exterior
Parking Features Garage - Front Entry, Built In, Additional Storage Area, Garage Door Opener, Garage - Side Entry
Garage Spaces 8.0
Water Access N
Roof Type Architectural Shingle
Accessibility None
Attached Garage 2
Total Parking Spaces 8
Garage Y
Building
Story 2
Foundation Block
Sewer Public Sewer
Water Public
Architectural Style Colonial, Traditional
Level or Stories 2
Additional Building Above Grade, Below Grade
Structure Type Dry Wall
New Construction N
Schools
Middle Schools Salisbury
High Schools Salisbury Senior
School District Salisbury Township
Others
Senior Community No
Tax ID 549509571804-00001
Ownership Fee Simple
SqFt Source Assessor
Security Features Electric Alarm
Acceptable Financing FHA, Cash, Conventional, VA
Listing Terms FHA, Cash, Conventional, VA
Financing FHA,Cash,Conventional,VA
Special Listing Condition Standard, Probate Listing

Find out why customers are choosing LPT Realty to meet their real estate needs






